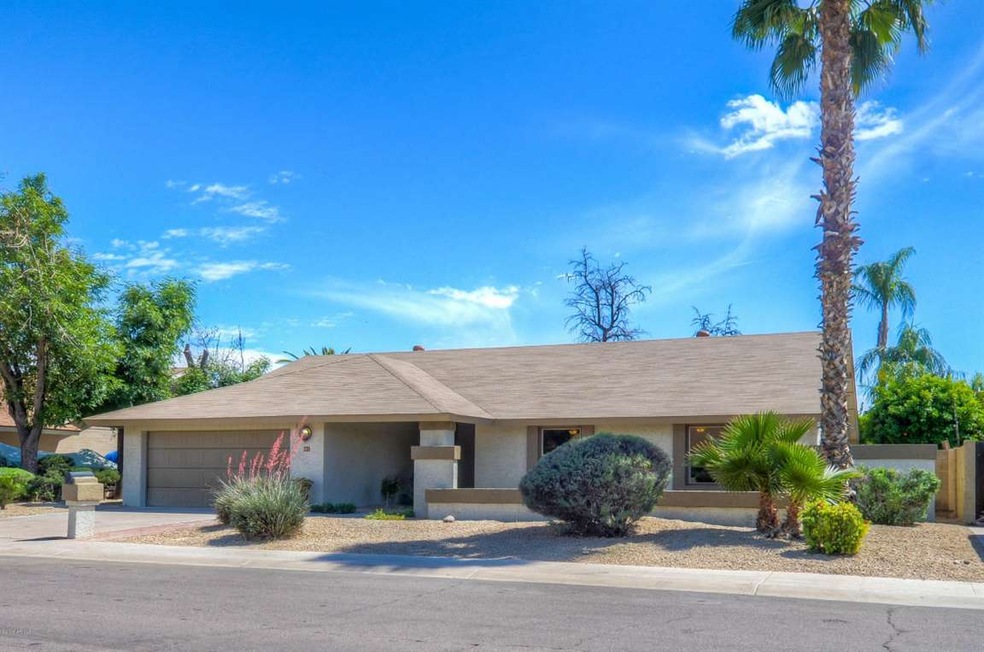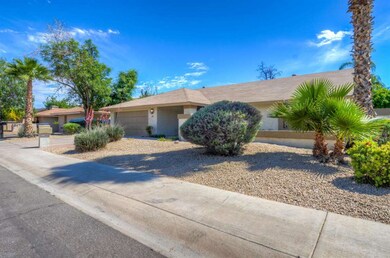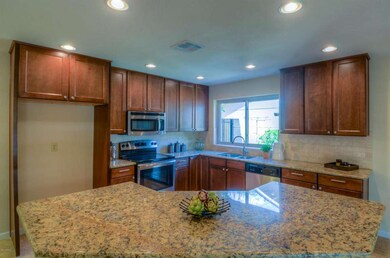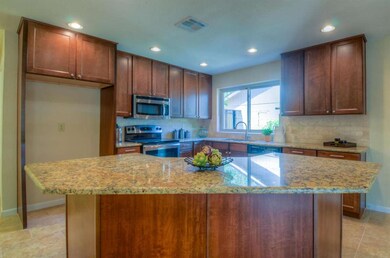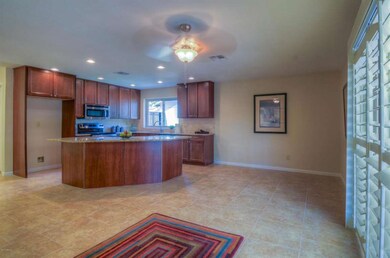
621 W Chilton St Chandler, AZ 85225
Amberwood NeighborhoodHighlights
- Private Pool
- 0.19 Acre Lot
- Granite Countertops
- Franklin at Brimhall Elementary School Rated A
- Vaulted Ceiling
- No HOA
About This Home
As of March 2019**Model Perfect** **Move-In Ready** **Inviting Front Entry** **Posh Tile Flooring** **Gourmet Kitchen** **SS Appliances** **Rich Granite Countertops** **Under-Mount Sink in Kitchen** **Premium Fixtures Throughout** **Luxurious Plantation Shutters Throughout** **Spacious Family & Great Rooms** **New Carpet & Tile Throughout the Home** **Renovated Bathrooms with New Tile Showers** **Granite Countertops in Bathrooms** **Under-mount Sinks in Bathrooms** **Dual Sinks in Master Bath** **New Cabinets** **Ceiling Fans** **Fun, Refreshing Private Pool & Spa** **Covered Patio** **Fruit Trees** **Lots of Nearby Amenities-Grocery, Shops, Eateries, Banking** **This is a MUST SEE GEM**
Last Agent to Sell the Property
Tim Lamson
Tierra Bella Realty License #BR567226000 Listed on: 04/13/2014
Home Details
Home Type
- Single Family
Est. Annual Taxes
- $1,391
Year Built
- Built in 1980
Lot Details
- 8,089 Sq Ft Lot
- Desert faces the front and back of the property
- Block Wall Fence
- Front and Back Yard Sprinklers
- Sprinklers on Timer
Parking
- 2 Car Direct Access Garage
- Garage Door Opener
Home Design
- Brick Exterior Construction
- Wood Frame Construction
- Composition Roof
- Block Exterior
- Siding
- Stucco
Interior Spaces
- 2,035 Sq Ft Home
- 1-Story Property
- Vaulted Ceiling
- Ceiling Fan
- Double Pane Windows
- Vinyl Clad Windows
- Tinted Windows
Kitchen
- Breakfast Bar
- Built-In Microwave
- Dishwasher
- Kitchen Island
- Granite Countertops
Flooring
- Carpet
- Tile
Bedrooms and Bathrooms
- 3 Bedrooms
- Walk-In Closet
- Remodeled Bathroom
- 2 Bathrooms
- Dual Vanity Sinks in Primary Bathroom
Laundry
- Laundry in unit
- Washer and Dryer Hookup
Accessible Home Design
- No Interior Steps
Pool
- Private Pool
- Spa
Outdoor Features
- Covered patio or porch
- Outdoor Storage
Schools
- Sirrine Elementary School
- Summit Academy Middle School
- Dobson High School
Utilities
- Refrigerated Cooling System
- Zoned Heating
- High Speed Internet
- Cable TV Available
Community Details
- No Home Owners Association
- Built by UDC Homes
- Mission Valley Lot 1 277 Tract A C Subdivision
Listing and Financial Details
- Tax Lot 122
- Assessor Parcel Number 302-88-377
Ownership History
Purchase Details
Home Financials for this Owner
Home Financials are based on the most recent Mortgage that was taken out on this home.Purchase Details
Purchase Details
Home Financials for this Owner
Home Financials are based on the most recent Mortgage that was taken out on this home.Purchase Details
Home Financials for this Owner
Home Financials are based on the most recent Mortgage that was taken out on this home.Purchase Details
Home Financials for this Owner
Home Financials are based on the most recent Mortgage that was taken out on this home.Purchase Details
Home Financials for this Owner
Home Financials are based on the most recent Mortgage that was taken out on this home.Similar Homes in Chandler, AZ
Home Values in the Area
Average Home Value in this Area
Purchase History
| Date | Type | Sale Price | Title Company |
|---|---|---|---|
| Interfamily Deed Transfer | -- | First American Title Ins Co | |
| Interfamily Deed Transfer | -- | None Available | |
| Warranty Deed | $330,000 | Equity Title Agency Inc | |
| Warranty Deed | $257,500 | Fidelity National Title Agen | |
| Interfamily Deed Transfer | -- | Fidelity National Title Agen | |
| Cash Sale Deed | $190,000 | Fidelity National Title Agen |
Mortgage History
| Date | Status | Loan Amount | Loan Type |
|---|---|---|---|
| Open | $270,000 | New Conventional | |
| Closed | $315,900 | FHA | |
| Closed | $320,336 | FHA | |
| Previous Owner | $226,400 | New Conventional | |
| Previous Owner | $231,300 | New Conventional | |
| Previous Owner | $106,700 | New Conventional | |
| Previous Owner | $60,000 | Credit Line Revolving | |
| Previous Owner | $130,943 | Unknown |
Property History
| Date | Event | Price | Change | Sq Ft Price |
|---|---|---|---|---|
| 03/11/2019 03/11/19 | Sold | $330,000 | -1.2% | $162 / Sq Ft |
| 01/28/2019 01/28/19 | Pending | -- | -- | -- |
| 01/19/2019 01/19/19 | Price Changed | $334,000 | -0.3% | $164 / Sq Ft |
| 01/04/2019 01/04/19 | Price Changed | $335,000 | -0.7% | $165 / Sq Ft |
| 11/23/2018 11/23/18 | Price Changed | $337,500 | -0.3% | $166 / Sq Ft |
| 11/17/2018 11/17/18 | Price Changed | $338,500 | -0.3% | $166 / Sq Ft |
| 11/08/2018 11/08/18 | For Sale | $339,500 | +32.1% | $167 / Sq Ft |
| 07/08/2014 07/08/14 | Sold | $257,000 | -0.2% | $126 / Sq Ft |
| 06/13/2014 06/13/14 | Pending | -- | -- | -- |
| 06/05/2014 06/05/14 | Price Changed | $257,500 | -0.9% | $127 / Sq Ft |
| 05/31/2014 05/31/14 | Price Changed | $259,950 | -3.7% | $128 / Sq Ft |
| 04/12/2014 04/12/14 | For Sale | $269,950 | +42.1% | $133 / Sq Ft |
| 02/24/2014 02/24/14 | Sold | $190,000 | -10.7% | $93 / Sq Ft |
| 02/13/2014 02/13/14 | Pending | -- | -- | -- |
| 01/30/2014 01/30/14 | Price Changed | $212,800 | -5.3% | $105 / Sq Ft |
| 01/23/2014 01/23/14 | Price Changed | $224,800 | 0.0% | $110 / Sq Ft |
| 01/14/2014 01/14/14 | Price Changed | $224,900 | -2.0% | $111 / Sq Ft |
| 01/10/2014 01/10/14 | Price Changed | $229,400 | 0.0% | $113 / Sq Ft |
| 01/02/2014 01/02/14 | Price Changed | $229,500 | 0.0% | $113 / Sq Ft |
| 12/19/2013 12/19/13 | For Sale | $229,600 | 0.0% | $113 / Sq Ft |
| 12/19/2013 12/19/13 | Price Changed | $229,600 | 0.0% | $113 / Sq Ft |
| 12/11/2013 12/11/13 | Pending | -- | -- | -- |
| 12/06/2013 12/06/13 | Price Changed | $229,600 | 0.0% | $113 / Sq Ft |
| 11/29/2013 11/29/13 | Price Changed | $229,700 | 0.0% | $113 / Sq Ft |
| 11/21/2013 11/21/13 | Price Changed | $229,800 | 0.0% | $113 / Sq Ft |
| 11/14/2013 11/14/13 | Price Changed | $229,900 | -2.0% | $113 / Sq Ft |
| 11/07/2013 11/07/13 | Price Changed | $234,700 | 0.0% | $115 / Sq Ft |
| 10/31/2013 10/31/13 | Price Changed | $234,800 | 0.0% | $115 / Sq Ft |
| 10/04/2013 10/04/13 | Price Changed | $234,900 | 0.0% | $115 / Sq Ft |
| 09/26/2013 09/26/13 | For Sale | $235,000 | -- | $115 / Sq Ft |
Tax History Compared to Growth
Tax History
| Year | Tax Paid | Tax Assessment Tax Assessment Total Assessment is a certain percentage of the fair market value that is determined by local assessors to be the total taxable value of land and additions on the property. | Land | Improvement |
|---|---|---|---|---|
| 2025 | $1,976 | $24,138 | -- | -- |
| 2024 | $2,078 | $22,989 | -- | -- |
| 2023 | $2,078 | $41,260 | $8,250 | $33,010 |
| 2022 | $2,021 | $31,120 | $6,220 | $24,900 |
| 2021 | $2,032 | $29,000 | $5,800 | $23,200 |
| 2020 | $2,010 | $26,270 | $5,250 | $21,020 |
| 2019 | $1,851 | $24,410 | $4,880 | $19,530 |
| 2018 | $1,797 | $22,600 | $4,520 | $18,080 |
| 2017 | $1,728 | $21,330 | $4,260 | $17,070 |
| 2016 | $1,690 | $21,430 | $4,280 | $17,150 |
| 2015 | $1,591 | $18,510 | $3,700 | $14,810 |
Agents Affiliated with this Home
-
Nick O'Donnell

Seller's Agent in 2019
Nick O'Donnell
Kenneth James Realty
(480) 235-2371
1 in this area
30 Total Sales
-
Karl Freund

Seller Co-Listing Agent in 2019
Karl Freund
Kenneth James Realty
(480) 455-9003
61 Total Sales
-
Ty Green

Buyer's Agent in 2019
Ty Green
Coldwell Banker Realty
(480) 899-1808
126 Total Sales
-

Buyer Co-Listing Agent in 2019
Trina Green
Coldwell Banker Realty
(480) 612-2206
27 Total Sales
-

Seller's Agent in 2014
Tim Lamson
Tierra Bella Realty
(623) 734-3500
-

Seller's Agent in 2014
Beth Jo Zeitzer
R.O.I. Properties
(602) 653-0352
Map
Source: Arizona Regional Multiple Listing Service (ARMLS)
MLS Number: 5100069
APN: 302-88-377
- 620 W Crofton St
- 730 W Curry St
- 717 W Chilton St
- 3204 N Jay St
- 400 W Crofton St
- 713 W Boxelder Place
- 873 W Sterling Place
- 3106 S Extension Rd
- 3401 N Dakota St
- 307 W Alamo Dr
- 753 W Pampa Ave
- 2804 N Nebraska St
- 2970 N Oregon St Unit 10
- 2801 N Dakota St
- 903 W Loughlin Dr Unit 2
- 2941 N Oregon St Unit 12
- 916 W Loughlin Dr
- 1126 W Elliot Rd Unit 2023
- 1126 W Elliot Rd Unit 1066
- 1126 W Elliot Rd Unit 1078
