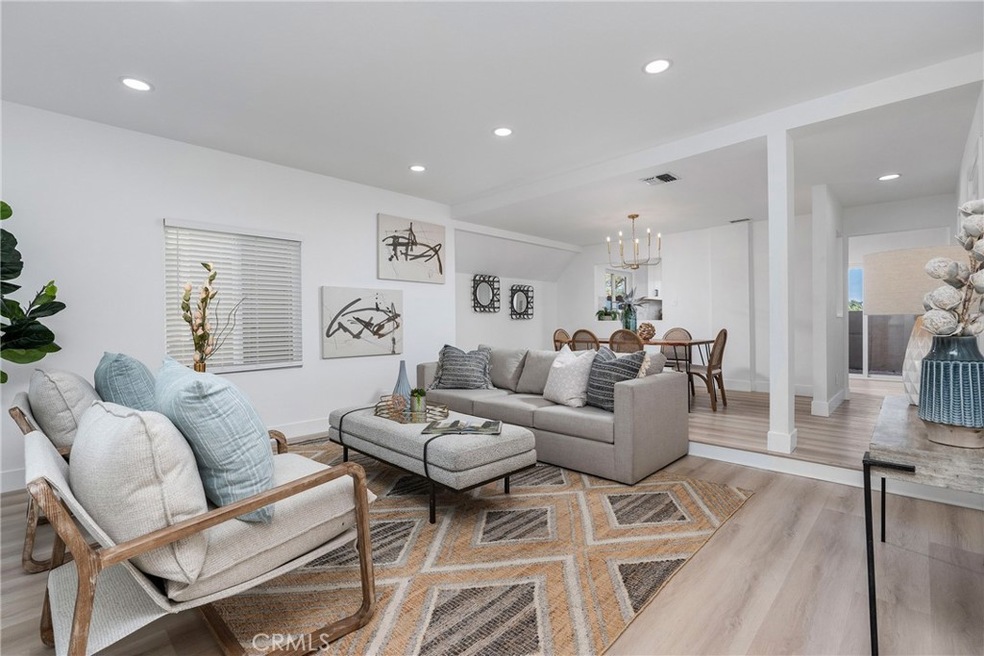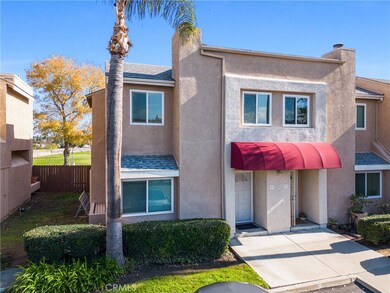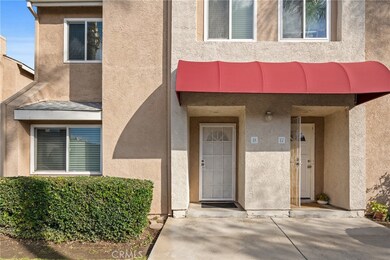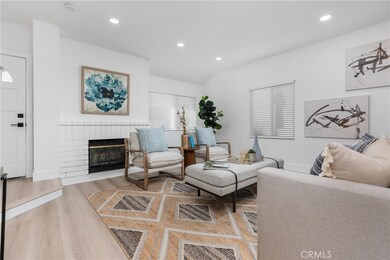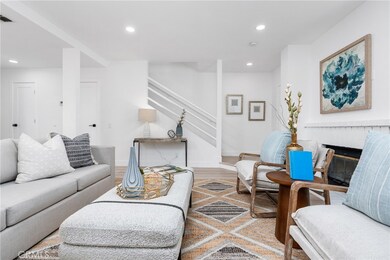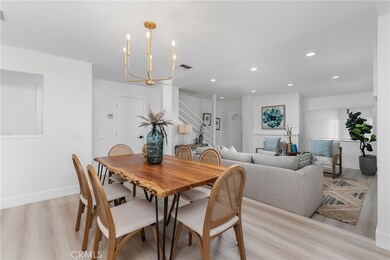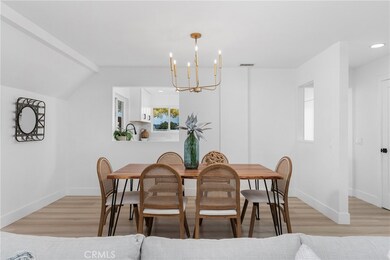
621 W Fletcher Ave Unit 18 Orange, CA 92865
Estimated Value: $756,000 - $830,000
Highlights
- Spa
- City Lights View
- Open Floorplan
- Fletcher Mandarin Language & Gate Academy Rated A-
- Updated Kitchen
- Corner Lot
About This Home
As of March 2024Welcome to 621 W Fletcher in the Calafia Community! This newly remodeled, end unit has waterproof woodlike flooring throughout, new blinds throughout and has been freshly painted. The kitchen features a Cloe tile backsplash, stainless steel appliances, a large single basin sink and plenty of storage space. A large dining room has plenty of room to add additional storage if needed, and the family room includes new privacy blinds and a focal fireplace. Three spacious bedrooms have ample closet spaces upstairs, and the primary bedroom has a walk in closet and endless views from the private balcony. The primary bathroom has dual sinks, extra storage for linens, and a large walk-in shower with frameless glass, Cloe tile and built-in shower niche. Indoor laundry and a designated parking space directly in front of the unit and a single, private garage space are included. The community features a pool and extra guest parking spaces. Just a few miles from Old Town Orange, and all the major freeways!
Last Listed By
Marterra Real Estate Brokerage Phone: 949-910-1042 License #01839037 Listed on: 02/05/2024
Property Details
Home Type
- Condominium
Est. Annual Taxes
- $5,990
Year Built
- Built in 1985 | Remodeled
Lot Details
- 1 Common Wall
- Wood Fence
- Back Yard
HOA Fees
- $435 Monthly HOA Fees
Parking
- 1 Car Garage
- 1 Open Parking Space
- Parking Available
- Single Garage Door
- Parking Lot
- Assigned Parking
Home Design
- Patio Home
- Turnkey
- Slab Foundation
Interior Spaces
- 1,552 Sq Ft Home
- 2-Story Property
- Open Floorplan
- High Ceiling
- Recessed Lighting
- Double Pane Windows
- Blinds
- Family Room with Fireplace
- Formal Dining Room
- Vinyl Flooring
- City Lights Views
Kitchen
- Updated Kitchen
- Gas Range
- Microwave
- Quartz Countertops
- Self-Closing Cabinet Doors
Bedrooms and Bathrooms
- 3 Bedrooms
- All Upper Level Bedrooms
- Walk-In Closet
- Remodeled Bathroom
- Quartz Bathroom Countertops
- Dual Sinks
- Dual Vanity Sinks in Primary Bathroom
- Private Water Closet
- Bathtub
- Walk-in Shower
- Linen Closet In Bathroom
Laundry
- Laundry Room
- Laundry in Kitchen
- Dryer
- Washer
Home Security
Outdoor Features
- Spa
- Open Patio
- Exterior Lighting
Schools
- Fletcher Elementary School
- Cerro Villa Middle School
- Villa Park High School
Utilities
- Forced Air Heating and Cooling System
Listing and Financial Details
- Tax Lot 1
- Tax Tract Number 12034
- Assessor Parcel Number 93828114
- $374 per year additional tax assessments
Community Details
Overview
- 24 Units
- Calafia Association, Phone Number (800) 327-7861
- Diversified HOA
- Calafia Townhomes Subdivision
Recreation
- Community Pool
- Community Spa
Security
- Carbon Monoxide Detectors
- Fire and Smoke Detector
Ownership History
Purchase Details
Purchase Details
Purchase Details
Home Financials for this Owner
Home Financials are based on the most recent Mortgage that was taken out on this home.Purchase Details
Home Financials for this Owner
Home Financials are based on the most recent Mortgage that was taken out on this home.Purchase Details
Home Financials for this Owner
Home Financials are based on the most recent Mortgage that was taken out on this home.Purchase Details
Home Financials for this Owner
Home Financials are based on the most recent Mortgage that was taken out on this home.Purchase Details
Similar Homes in the area
Home Values in the Area
Average Home Value in this Area
Purchase History
| Date | Buyer | Sale Price | Title Company |
|---|---|---|---|
| Moses And Kitty Tsan Family Trust | -- | None Available | |
| Tsan Moses C | $475,000 | First American Title Ins Co | |
| Andre Timothy A | -- | Fidelity Natl Title Orange | |
| Anderson Cynthia S | -- | Lawyers Title | |
| Andre Timothy | $385,000 | Lawyers Title | |
| Anderson Cynthia S | $260,000 | Equity Title Company | |
| Lurie Jacob N | $180,000 | North American Title Co |
Mortgage History
| Date | Status | Borrower | Loan Amount |
|---|---|---|---|
| Previous Owner | Andre Timothy A | $364,000 | |
| Previous Owner | Andre Timothy | $365,750 | |
| Previous Owner | Anderson Cynthia S | $62,500 | |
| Previous Owner | Anderson Cynthia S | $7,800 | |
| Previous Owner | Anderson Cynthia S | $252,200 | |
| Previous Owner | Lurie Jacob N | $100,000 | |
| Previous Owner | Utsler Russel Kam | $23,000 | |
| Closed | Anderson Cynthia S | $7,800 |
Property History
| Date | Event | Price | Change | Sq Ft Price |
|---|---|---|---|---|
| 03/18/2024 03/18/24 | Sold | $801,000 | +0.3% | $516 / Sq Ft |
| 02/27/2024 02/27/24 | For Sale | $799,000 | -0.2% | $515 / Sq Ft |
| 02/22/2024 02/22/24 | Off Market | $801,000 | -- | -- |
| 02/19/2024 02/19/24 | For Sale | $799,000 | -0.2% | $515 / Sq Ft |
| 02/15/2024 02/15/24 | Off Market | $801,000 | -- | -- |
| 02/05/2024 02/05/24 | For Sale | $799,000 | +68.2% | $515 / Sq Ft |
| 05/18/2018 05/18/18 | Sold | $475,000 | 0.0% | $306 / Sq Ft |
| 04/24/2018 04/24/18 | Price Changed | $474,900 | -4.8% | $306 / Sq Ft |
| 04/12/2018 04/12/18 | For Sale | $499,000 | +29.6% | $322 / Sq Ft |
| 08/17/2015 08/17/15 | Sold | $385,000 | +4.1% | $248 / Sq Ft |
| 06/12/2015 06/12/15 | Pending | -- | -- | -- |
| 06/02/2015 06/02/15 | For Sale | $369,900 | -- | $238 / Sq Ft |
Tax History Compared to Growth
Tax History
| Year | Tax Paid | Tax Assessment Tax Assessment Total Assessment is a certain percentage of the fair market value that is determined by local assessors to be the total taxable value of land and additions on the property. | Land | Improvement |
|---|---|---|---|---|
| 2024 | $5,990 | $529,869 | $395,723 | $134,146 |
| 2023 | $5,857 | $519,480 | $387,964 | $131,516 |
| 2022 | $5,743 | $509,295 | $380,357 | $128,938 |
| 2021 | $5,584 | $499,309 | $372,899 | $126,410 |
| 2020 | $5,533 | $494,190 | $369,076 | $125,114 |
| 2019 | $5,464 | $484,500 | $361,839 | $122,661 |
| 2018 | $4,593 | $400,554 | $279,772 | $120,782 |
| 2017 | $4,405 | $392,700 | $274,286 | $118,414 |
| 2016 | $4,321 | $385,000 | $268,907 | $116,093 |
| 2015 | $3,504 | $313,319 | $176,917 | $136,402 |
| 2014 | $3,192 | $284,260 | $156,956 | $127,304 |
Agents Affiliated with this Home
-
Christine Morgan

Seller's Agent in 2024
Christine Morgan
Marterra Real Estate
(949) 910-1042
6 in this area
158 Total Sales
-
Ronald Congelliere
R
Buyer's Agent in 2024
Ronald Congelliere
Circa Properties, Inc.
(714) 990-0770
2 in this area
19 Total Sales
-
Christian Stubbs II

Buyer Co-Listing Agent in 2024
Christian Stubbs II
Onyx Homes
(949) 395-5766
3 in this area
147 Total Sales
-
Jessica Rocha
J
Seller Co-Listing Agent in 2018
Jessica Rocha
Marterra Real Estate
(310) 330-6114
10 Total Sales
-
NoEmail NoEmail
N
Buyer's Agent in 2018
NoEmail NoEmail
NONMEMBER MRML
(646) 541-2551
24 in this area
5,549 Total Sales
-
Oscar Jimenez

Seller's Agent in 2015
Oscar Jimenez
First Team Real Estate
(323) 273-2281
2 in this area
25 Total Sales
Map
Source: California Regional Multiple Listing Service (CRMLS)
MLS Number: OC24025654
APN: 938-281-14
- 705 W Fletcher Ave
- 805 W Brentwood Ave
- 2679 N Kennedy St
- 343 W Fletcher Ave
- 1027 W Rainbow Falls Way
- 2511 N Millstream Ln
- 838 W Dunton Ave
- 541 W Dunton Ave Unit 11
- 411 W Linden Dr Unit 225
- 2852 N Glassell St
- 238 S Trevor St
- 397 W Tulip Tree Ave
- 8641 N Orange Olive Rd
- 188 W Cork Tree Dr
- 2744 N Ashwood St
- 519 E Cumberland Rd
- 2135 N Orange Olive Rd Unit 10
- 2810 E Burntwood Ave
- 506 S Cinda St
- 2870 N Cottonwood St Unit 3
- 621 W Fletcher Ave
- 621 W Fletcher Ave
- 621 W Fletcher Ave Unit 4
- 621 W Fletcher Ave Unit 1
- 621 W Fletcher Ave Unit 18
- 621 W Fletcher Ave Unit 24
- 621 W Fletcher Ave Unit 2
- 621 W Fletcher Ave Unit 14
- 621 W Fletcher Ave Unit 10
- 621 W Fletcher Ave Unit 11
- 621 W Fletcher Ave Unit 19
- 621 W Fletcher Ave Unit 20
- 621 W Fletcher Ave Unit 9
- 621 W Fletcher Ave Unit 17
- 621 W Fletcher Ave Unit 23
- 621 W Fletcher Ave Unit 6
- 621 W Fletcher Ave Unit 22
- 621 W Fletcher Ave Unit 7
- 621 W Fletcher Ave Unit 16
- 621 W Fletcher Ave Unit 5
