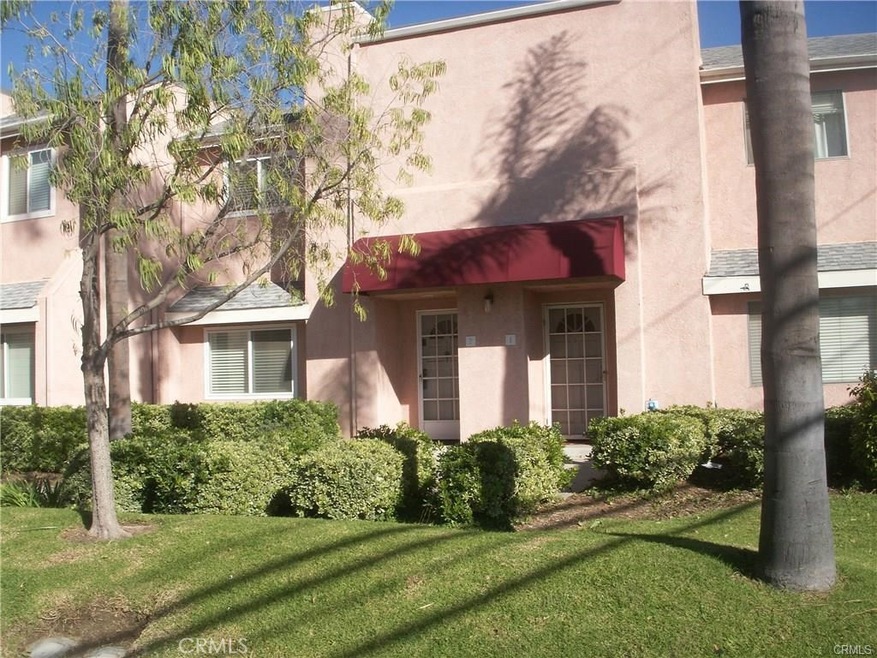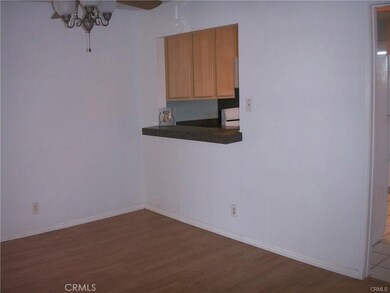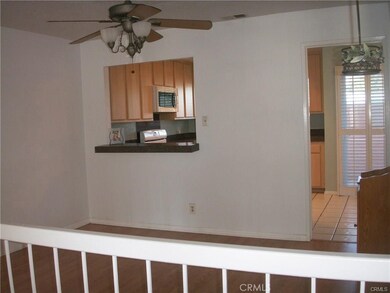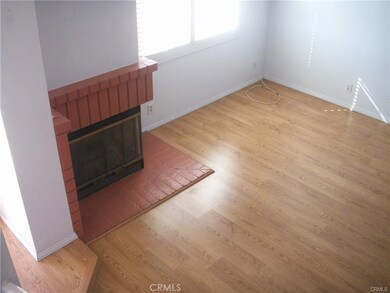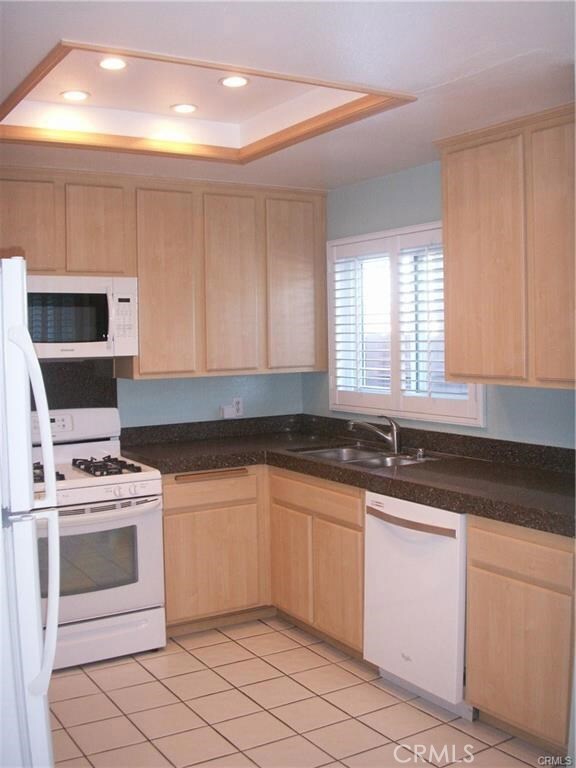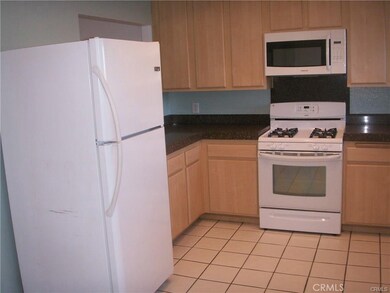
621 W Fletcher Ave Unit 2 Orange, CA 92865
Estimated Value: $696,000 - $796,000
Highlights
- In Ground Pool
- Contemporary Architecture
- Patio
- Fletcher Mandarin Language & Gate Academy Rated A-
- Bathtub with Shower
- Laundry Room
About This Home
As of April 2018NOTE: The HOA is in the process of selecting a NEW exterior paint color! Yay, you'll have a freshly painted new home! Absolutely darling 2 Master bedrooms, 2.5 bath condo provides 1537sf of living space and feels like home the minute you walk in! You won't find many condo's in this price point with this much square footage and with large bedrooms. Neutral colored carpet up the stairs & in the bedrooms ... and YES, I said TWO MASTER BEDROOMS! Each"VERY SPACIOUS" bedroom has vaulted ceilings and a ceiling fan, one has a built-in cabinet, both have walk-in closets. The updated kitchen includes a refrigerator, gas stove & microwave, newer granite counter-tops, refaced kitchen cabinets, upgraded dual paned windows & plantation shutters throughout! Additionally, the washer & dryer closet is in the kitchen and holds full size appliances (not included & buyer to measure for fit before making their purchase or moving their own in), so no more going outside of the house to do laundry. Parking your car and storage are no longer a problem as this unit comes complete with an over-sized 2-car detached garage that sits directly across from the unit. Not all have a 2 car garage. Conveniently located in the City of Orange, close to freeways and all the amenities you could want/need, not many options in the price point ... this unit won't last long!
Last Listed By
T.N.G. Real Estate Consultants License #01723353 Listed on: 01/09/2018

Property Details
Home Type
- Condominium
Est. Annual Taxes
- $5,621
Year Built
- Built in 1985 | Remodeled
Lot Details
- Two or More Common Walls
- Wood Fence
- Density is 21-25 Units/Acre
HOA Fees
- $300 Monthly HOA Fees
Parking
- 2 Car Garage
- Parking Available
- Assigned Parking
Home Design
- Contemporary Architecture
- Shingle Roof
- Asphalt Roof
Interior Spaces
- 1,540 Sq Ft Home
- 2-Story Property
- Living Room with Fireplace
- Dining Room
Kitchen
- Gas and Electric Range
- Microwave
Flooring
- Carpet
- Laminate
- Tile
Bedrooms and Bathrooms
- 2 Bedrooms
- All Upper Level Bedrooms
- Granite Bathroom Countertops
- Bathtub with Shower
- Walk-in Shower
Laundry
- Laundry Room
- Laundry in Kitchen
Pool
- In Ground Pool
- In Ground Spa
Schools
- Fletcher Elementary School
- Cerra Villa Middle School
- Villa Park High School
Additional Features
- Patio
- Central Heating and Cooling System
Listing and Financial Details
- Tax Lot 0853
- Tax Tract Number 12034
- Assessor Parcel Number 93828098
Community Details
Overview
- 24 Units
- Califia Association, Phone Number (714) 511-3557
Recreation
- Community Pool
- Community Spa
Ownership History
Purchase Details
Home Financials for this Owner
Home Financials are based on the most recent Mortgage that was taken out on this home.Purchase Details
Purchase Details
Home Financials for this Owner
Home Financials are based on the most recent Mortgage that was taken out on this home.Purchase Details
Home Financials for this Owner
Home Financials are based on the most recent Mortgage that was taken out on this home.Purchase Details
Purchase Details
Home Financials for this Owner
Home Financials are based on the most recent Mortgage that was taken out on this home.Purchase Details
Home Financials for this Owner
Home Financials are based on the most recent Mortgage that was taken out on this home.Similar Homes in the area
Home Values in the Area
Average Home Value in this Area
Purchase History
| Date | Buyer | Sale Price | Title Company |
|---|---|---|---|
| Lipari Michael | $450,000 | Lawyers Title Co | |
| Leffler Mark | $414,000 | Wfg National Title | |
| Hayes Tracy L | -- | Orange Coast Title | |
| Hayes Tracy L | -- | -- | |
| Hayes Tracy L | -- | -- | |
| Hayes Elizabeth R | $217,000 | -- | |
| Beaudreau Renee | $143,000 | North American Title Co | |
| Gunion Whelan Linda R | -- | North American Title Co |
Mortgage History
| Date | Status | Borrower | Loan Amount |
|---|---|---|---|
| Open | Lipari Michael | $305,000 | |
| Closed | Lipari Michael | $300,000 | |
| Previous Owner | Hayes Elizabeth R | $175,000 | |
| Previous Owner | Hayes Tracy L | $193,600 | |
| Previous Owner | Hayes Tracy L | $40,000 | |
| Previous Owner | Hayes Elizabeth R | $175,000 | |
| Previous Owner | Hayes Elizabeth R | $172,000 | |
| Previous Owner | Beaudreau Renee | $114,400 |
Property History
| Date | Event | Price | Change | Sq Ft Price |
|---|---|---|---|---|
| 04/20/2018 04/20/18 | Sold | $450,000 | 0.0% | $292 / Sq Ft |
| 02/24/2018 02/24/18 | Price Changed | $449,900 | -2.2% | $292 / Sq Ft |
| 02/18/2018 02/18/18 | For Sale | $459,900 | +2.2% | $299 / Sq Ft |
| 02/08/2018 02/08/18 | Off Market | $450,000 | -- | -- |
| 02/08/2018 02/08/18 | For Sale | $459,900 | +2.2% | $299 / Sq Ft |
| 01/14/2018 01/14/18 | Off Market | $450,000 | -- | -- |
| 01/12/2018 01/12/18 | For Sale | $459,900 | +2.2% | $299 / Sq Ft |
| 01/10/2018 01/10/18 | Off Market | $450,000 | -- | -- |
| 01/09/2018 01/09/18 | For Sale | $459,900 | 0.0% | $299 / Sq Ft |
| 01/03/2017 01/03/17 | Rented | $2,250 | 0.0% | -- |
| 12/20/2016 12/20/16 | Price Changed | $2,250 | -3.2% | $1 / Sq Ft |
| 12/12/2016 12/12/16 | Price Changed | $2,325 | -4.1% | $2 / Sq Ft |
| 12/04/2016 12/04/16 | For Rent | $2,425 | -- | -- |
Tax History Compared to Growth
Tax History
| Year | Tax Paid | Tax Assessment Tax Assessment Total Assessment is a certain percentage of the fair market value that is determined by local assessors to be the total taxable value of land and additions on the property. | Land | Improvement |
|---|---|---|---|---|
| 2024 | $5,621 | $501,981 | $368,003 | $133,978 |
| 2023 | $5,494 | $492,139 | $360,788 | $131,351 |
| 2022 | $5,386 | $482,490 | $353,714 | $128,776 |
| 2021 | $5,236 | $473,030 | $346,779 | $126,251 |
| 2020 | $5,187 | $468,180 | $343,223 | $124,957 |
| 2019 | $5,121 | $459,000 | $336,493 | $122,507 |
| 2018 | $4,823 | $422,280 | $307,637 | $114,643 |
| 2017 | $4,625 | $414,000 | $301,604 | $112,396 |
| 2016 | $3,068 | $270,796 | $129,728 | $141,068 |
| 2015 | $3,022 | $266,729 | $127,779 | $138,950 |
| 2014 | $2,957 | $261,505 | $125,276 | $136,229 |
Agents Affiliated with this Home
-
Darlene Stinson

Seller's Agent in 2018
Darlene Stinson
T.N.G. Real Estate Consultants
(714) 376-3751
1 in this area
55 Total Sales
-
Viola Hanna

Buyer's Agent in 2018
Viola Hanna
Dream Home Realty
(714) 458-6834
12 Total Sales
Map
Source: California Regional Multiple Listing Service (CRMLS)
MLS Number: OC18004055
APN: 938-280-98
- 705 W Fletcher Ave
- 805 W Brentwood Ave
- 2679 N Kennedy St
- 343 W Fletcher Ave
- 1027 W Rainbow Falls Way
- 2511 N Millstream Ln
- 838 W Dunton Ave
- 541 W Dunton Ave Unit 11
- 411 W Linden Dr Unit 225
- 3055 N Torrey Pine Ln
- 2852 N Glassell St
- 238 S Trevor St
- 397 W Tulip Tree Ave
- 8641 N Orange Olive Rd
- 188 W Cork Tree Dr
- 2744 N Ashwood St
- 519 E Cumberland Rd
- 2135 N Orange Olive Rd Unit 10
- 2810 E Burntwood Ave
- 506 S Cinda St
- 621 W Fletcher Ave
- 621 W Fletcher Ave
- 621 W Fletcher Ave Unit 4
- 621 W Fletcher Ave Unit 1
- 621 W Fletcher Ave Unit 18
- 621 W Fletcher Ave Unit 24
- 621 W Fletcher Ave Unit 2
- 621 W Fletcher Ave Unit 14
- 621 W Fletcher Ave Unit 10
- 621 W Fletcher Ave Unit 11
- 621 W Fletcher Ave Unit 19
- 621 W Fletcher Ave Unit 20
- 621 W Fletcher Ave Unit 9
- 621 W Fletcher Ave Unit 17
- 621 W Fletcher Ave Unit 23
- 621 W Fletcher Ave Unit 6
- 621 W Fletcher Ave Unit 22
- 621 W Fletcher Ave Unit 7
- 621 W Fletcher Ave Unit 16
- 621 W Fletcher Ave Unit 5
