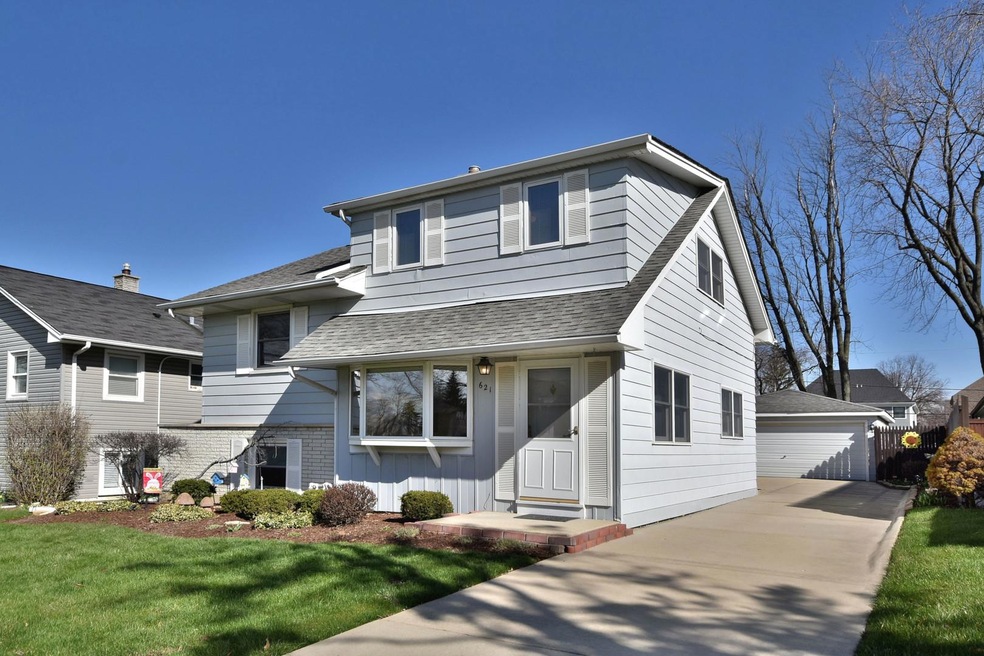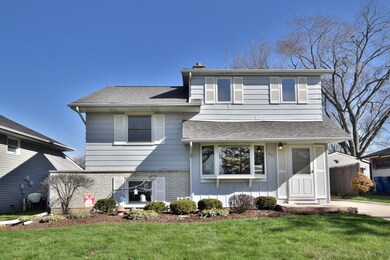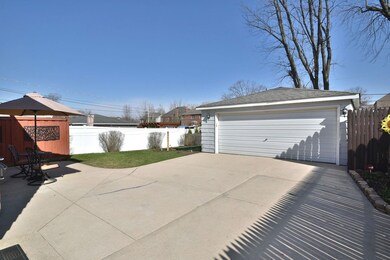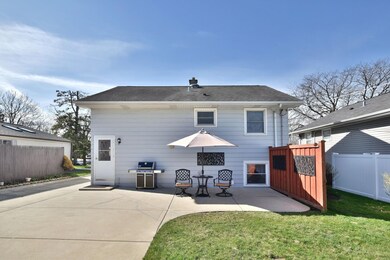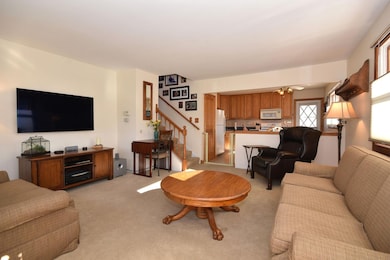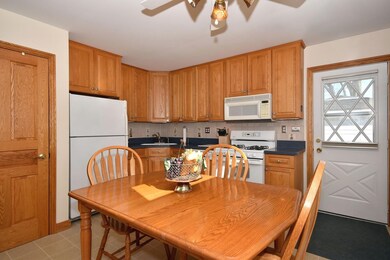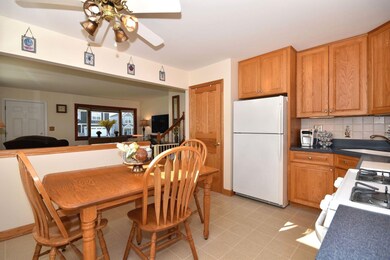
621 W Gladys Ave Elmhurst, IL 60126
Highlights
- Clubhouse
- Property is near a park
- Community Pool
- Emerson Elementary School Rated A
- Wood Flooring
- Tennis Courts
About This Home
As of May 2022***Highest & best due Sat 4/16 2pm*** Well cared for Elmhurst 4 bedroom tri-level home with a 2.5 car garage on a huge 50x180 lot. Walk into your bright open living room with all Anderson windows w/custom top down blinds throughout first floor. Beautiful kitchen with oversized 42" cabinets w/under cabinet lighting, imported handpainted European backsplash, Corian countertops with integrated double sink and room for a large kitchen table. 2 bedrooms on the 2nd level and 2 additional bedrooms on the 3rd level. 3rd floor has Anderson windows. Hardwood flooring underneath all carpeted floors throughout home. A bonus 12x16 walk in attic for additional storage or can be finished for more living space. Basement with finished family room, bathroom and laundry room with built in laundry folding table and shelving. Huge 432 ft cement crawl space for more storage. Large private cement patio and 180 ft extra deep scenic fenced in yard with many perennials for your summer enjoyment. Extra long cement driveway for additional parking. This home has been wonderfully maintained by the same owner for 30 yrs. Walk to Emerson grade school, Berens Park with batting cages, miniature golf and so much more. Award winning school district 205. Minutes to Elmhurst Metra train, expressways and shopping. Seller prefers a quick closing and a rent back until June 11.
Home Details
Home Type
- Single Family
Est. Annual Taxes
- $5,920
Year Built
- Built in 1968
Lot Details
- Lot Dimensions are 50x180
- Fenced Yard
- Paved or Partially Paved Lot
Parking
- 2.5 Car Detached Garage
- Garage Transmitter
- Garage Door Opener
- Driveway
- Parking Included in Price
Home Design
- Split Level Home
- Tri-Level Property
- Asphalt Roof
- Concrete Perimeter Foundation
Interior Spaces
- 1,376 Sq Ft Home
- Family Room
- Living Room
- Storage Room
- Wood Flooring
Kitchen
- Range
- Microwave
- Dishwasher
Bedrooms and Bathrooms
- 4 Bedrooms
- 4 Potential Bedrooms
Laundry
- Laundry Room
- Dryer
- Washer
Finished Basement
- Partial Basement
- Sump Pump
- Crawl Space
Schools
- Emerson Elementary School
- Churchville Middle School
- York Community High School
Utilities
- Forced Air Heating and Cooling System
- Humidifier
- Heating System Uses Natural Gas
- 100 Amp Service
Additional Features
- Patio
- Property is near a park
Listing and Financial Details
- Homeowner Tax Exemptions
Community Details
Recreation
- Tennis Courts
- Community Pool
Additional Features
- Tri Level
- Clubhouse
Ownership History
Purchase Details
Home Financials for this Owner
Home Financials are based on the most recent Mortgage that was taken out on this home.Purchase Details
Purchase Details
Similar Homes in the area
Home Values in the Area
Average Home Value in this Area
Purchase History
| Date | Type | Sale Price | Title Company |
|---|---|---|---|
| Deed | $350,000 | First American Title | |
| Interfamily Deed Transfer | -- | None Available | |
| Interfamily Deed Transfer | -- | Ticor Title |
Mortgage History
| Date | Status | Loan Amount | Loan Type |
|---|---|---|---|
| Open | $262,500 | Balloon | |
| Previous Owner | $95,650 | Unknown |
Property History
| Date | Event | Price | Change | Sq Ft Price |
|---|---|---|---|---|
| 08/02/2024 08/02/24 | Rented | $3,100 | 0.0% | -- |
| 07/15/2024 07/15/24 | Under Contract | -- | -- | -- |
| 07/02/2024 07/02/24 | For Rent | $3,100 | +6.9% | -- |
| 06/01/2023 06/01/23 | Rented | $2,900 | 0.0% | -- |
| 05/24/2023 05/24/23 | For Rent | $2,900 | +7.4% | -- |
| 06/13/2022 06/13/22 | Rented | $2,700 | -3.6% | -- |
| 06/07/2022 06/07/22 | For Rent | $2,800 | 0.0% | -- |
| 05/09/2022 05/09/22 | Sold | $350,000 | +3.2% | $254 / Sq Ft |
| 04/16/2022 04/16/22 | Pending | -- | -- | -- |
| 04/13/2022 04/13/22 | For Sale | $339,000 | -- | $246 / Sq Ft |
Tax History Compared to Growth
Tax History
| Year | Tax Paid | Tax Assessment Tax Assessment Total Assessment is a certain percentage of the fair market value that is determined by local assessors to be the total taxable value of land and additions on the property. | Land | Improvement |
|---|---|---|---|---|
| 2023 | $6,401 | $119,710 | $65,730 | $53,980 |
| 2022 | $6,274 | $113,430 | $62,300 | $51,130 |
| 2021 | $5,989 | $108,640 | $59,670 | $48,970 |
| 2020 | $5,920 | $104,060 | $57,150 | $46,910 |
| 2019 | $5,856 | $100,060 | $54,950 | $45,110 |
| 2018 | $5,404 | $92,290 | $52,340 | $39,950 |
| 2017 | $5,294 | $88,200 | $50,020 | $38,180 |
| 2016 | $5,063 | $81,430 | $46,180 | $35,250 |
| 2015 | $4,954 | $75,220 | $42,660 | $32,560 |
| 2014 | $4,593 | $64,990 | $35,200 | $29,790 |
| 2013 | $4,577 | $66,320 | $35,920 | $30,400 |
Agents Affiliated with this Home
-
Sandra Mariottini

Seller's Agent in 2024
Sandra Mariottini
Fulton Grace Realty
(773) 294-3739
17 in this area
56 Total Sales
-
Angie Corcione

Seller Co-Listing Agent in 2024
Angie Corcione
Fulton Grace Realty
(630) 205-9575
11 in this area
318 Total Sales
-
Elizabeth McManus

Buyer's Agent in 2024
Elizabeth McManus
Coldwell Banker Realty
(708) 805-1524
1 in this area
11 Total Sales
-
Kris Jarczyk

Seller's Agent in 2022
Kris Jarczyk
Remax Future
(630) 460-8150
7 in this area
84 Total Sales
-
Taylor Else
T
Buyer's Agent in 2022
Taylor Else
Coldwell Banker Realty
(630) 954-4600
4 in this area
13 Total Sales
Map
Source: Midwest Real Estate Data (MRED)
MLS Number: 11374119
APN: 03-34-214-022
- 601 W Crockett Ave
- 656 W Comstock Ave
- 646 W Babcock Ave
- 566 W Babcock Ave
- 901 E Krage Dr
- 471 N West Ave
- 573 W Babcock Ave
- 902 E Krage Dr
- 724 N Junior Terrace
- 359 N Shady Ln
- 600 E Armitage Ave
- 412 N Ridgeland Ave
- 442 N Oak St
- 311 N Shady Ln
- 300 N Shady Ln
- 805 S Chatham Ave
- 318 N Oaklawn Ave
- 437 E Lorraine Ave
- 374 N Highland Ave
- 930 S Chatham Ave
