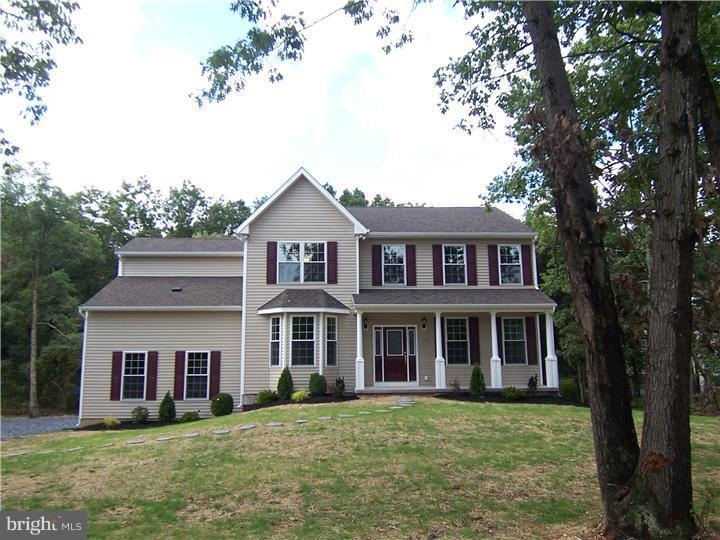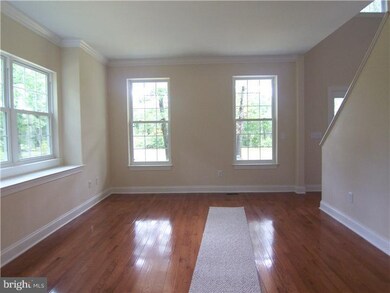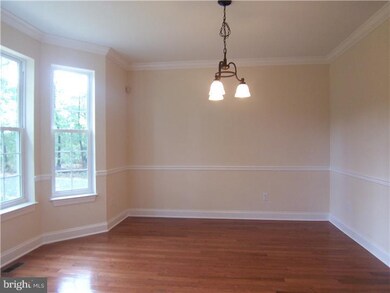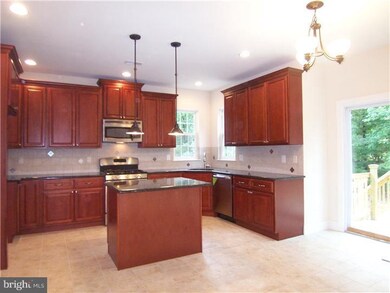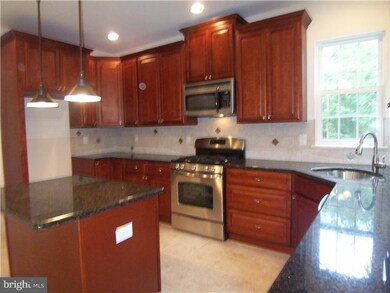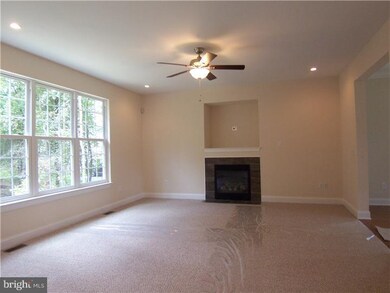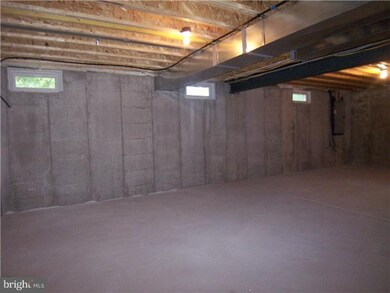
621 Wilby Rd Sicklerville, NJ 08081
Winslow Township NeighborhoodHighlights
- Newly Remodeled
- Colonial Architecture
- Wooded Lot
- 1 Acre Lot
- Deck
- Wood Flooring
About This Home
As of October 2022Brand New Construction with 4 bedrooms is custom built and offers a second floor study. Plus, a 2-story foyer, hardwood floors, and a gas marble fireplace. The kitchen has Cherry wood cabinets, granite countertops, and stainless steel appliances. There is also an upgraded master bath with beautiful tile, a full basement, 2 car side entry garage, deck, and no water or sewer bill! Great location within minutes to the AC Expressway and all shopping, etc.
Last Agent to Sell the Property
Keller Williams Realty - Marlton Listed on: 09/04/2011

Home Details
Home Type
- Single Family
Est. Annual Taxes
- $1,052
Year Built
- Built in 2011 | Newly Remodeled
Lot Details
- 1 Acre Lot
- Level Lot
- Wooded Lot
- Property is in excellent condition
- Property is zoned RL
Parking
- 2 Car Attached Garage
- 2 Open Parking Spaces
Home Design
- Colonial Architecture
- Shingle Roof
- Vinyl Siding
- Concrete Perimeter Foundation
Interior Spaces
- 2,950 Sq Ft Home
- Property has 2 Levels
- Ceiling Fan
- Gas Fireplace
- Family Room
- Living Room
- Dining Room
- Unfinished Basement
- Basement Fills Entire Space Under The House
- Home Security System
- Laundry on main level
- Attic
Kitchen
- Eat-In Kitchen
- Butlers Pantry
- Self-Cleaning Oven
- Dishwasher
- Kitchen Island
Flooring
- Wood
- Tile or Brick
Bedrooms and Bathrooms
- 4 Bedrooms
- En-Suite Primary Bedroom
- En-Suite Bathroom
- 2.5 Bathrooms
Schools
- Winslow Township High School
Utilities
- Forced Air Heating and Cooling System
- Heating System Uses Gas
- Underground Utilities
- 200+ Amp Service
- Well
- Natural Gas Water Heater
- On Site Septic
- Cable TV Available
Additional Features
- Energy-Efficient Windows
- Deck
Community Details
- No Home Owners Association
Listing and Financial Details
- Tax Lot 00019 03
- Assessor Parcel Number 36-00602-00019 03
Ownership History
Purchase Details
Home Financials for this Owner
Home Financials are based on the most recent Mortgage that was taken out on this home.Purchase Details
Home Financials for this Owner
Home Financials are based on the most recent Mortgage that was taken out on this home.Purchase Details
Purchase Details
Similar Homes in the area
Home Values in the Area
Average Home Value in this Area
Purchase History
| Date | Type | Sale Price | Title Company |
|---|---|---|---|
| Deed | $475,000 | -- | |
| Deed | $265,000 | American Title Abstract Corp | |
| Warranty Deed | $10,000 | -- | |
| Deed | $60,000 | -- |
Mortgage History
| Date | Status | Loan Amount | Loan Type |
|---|---|---|---|
| Open | $425,000 | New Conventional | |
| Previous Owner | $258,282 | FHA |
Property History
| Date | Event | Price | Change | Sq Ft Price |
|---|---|---|---|---|
| 10/28/2022 10/28/22 | Sold | $475,000 | 0.0% | $155 / Sq Ft |
| 10/28/2022 10/28/22 | Sold | $475,000 | -5.0% | $155 / Sq Ft |
| 09/18/2022 09/18/22 | Pending | -- | -- | -- |
| 09/10/2022 09/10/22 | For Sale | $499,999 | +5.3% | $163 / Sq Ft |
| 09/09/2022 09/09/22 | Off Market | $475,000 | -- | -- |
| 08/23/2022 08/23/22 | For Sale | $529,990 | +100.0% | $173 / Sq Ft |
| 04/19/2012 04/19/12 | Sold | $265,000 | -8.6% | $90 / Sq Ft |
| 02/28/2012 02/28/12 | Pending | -- | -- | -- |
| 09/04/2011 09/04/11 | For Sale | $289,900 | -- | $98 / Sq Ft |
Tax History Compared to Growth
Tax History
| Year | Tax Paid | Tax Assessment Tax Assessment Total Assessment is a certain percentage of the fair market value that is determined by local assessors to be the total taxable value of land and additions on the property. | Land | Improvement |
|---|---|---|---|---|
| 2025 | $11,913 | $305,300 | $45,000 | $260,300 |
| 2024 | $11,598 | $305,300 | $45,000 | $260,300 |
| 2023 | $11,598 | $305,300 | $45,000 | $260,300 |
| 2022 | $9,824 | $266,800 | $45,000 | $221,800 |
| 2021 | $9,712 | $266,800 | $45,000 | $221,800 |
| 2020 | $9,626 | $266,800 | $45,000 | $221,800 |
| 2019 | $9,567 | $266,800 | $45,000 | $221,800 |
| 2018 | $9,359 | $264,600 | $45,000 | $219,600 |
| 2017 | $9,192 | $264,600 | $45,000 | $219,600 |
| 2016 | $9,076 | $264,600 | $45,000 | $219,600 |
| 2015 | $8,943 | $264,600 | $45,000 | $219,600 |
| 2014 | $8,745 | $264,600 | $45,000 | $219,600 |
Agents Affiliated with this Home
-
Michael Kravchak

Seller's Agent in 2022
Michael Kravchak
EXP Realty, LLC
(609) 389-8734
7 in this area
124 Total Sales
-
Laura Ciocco

Buyer's Agent in 2022
Laura Ciocco
BHHS Fox & Roach
(856) 220-8086
3 in this area
53 Total Sales
-
Val Nunnenkamp

Seller's Agent in 2012
Val Nunnenkamp
Keller Williams Realty - Marlton
(609) 313-1454
31 in this area
919 Total Sales
-
Brian Belko

Buyer's Agent in 2012
Brian Belko
BHHS Fox & Roach
(856) 905-8929
7 in this area
279 Total Sales
Map
Source: Bright MLS
MLS Number: 1004506894
APN: 36-00602-0000-00019-03
- 10 Loretta Blvd
- 604 Johnson Rd
- 28 Loretta Blvd
- 572 Zoe Rd
- 59 Scenic View Dr
- 2 Rosebush Ct
- 16 Scenic View Dr
- 862 Johnson Rd
- 24 Cherry Grove Ln
- 21 Santalina Dr
- 2120 & 2136 Sicklerville Rd
- 100 Kenwood Dr
- 93 Kenwood Dr
- 36 Olympia Ln
- 21 Sweetbriar
- 55 Kenwood Dr
- 43 Kenwood Dr
- 182 Kenwood Dr
- 6 Latham Way
- 61 Olympia Ln
