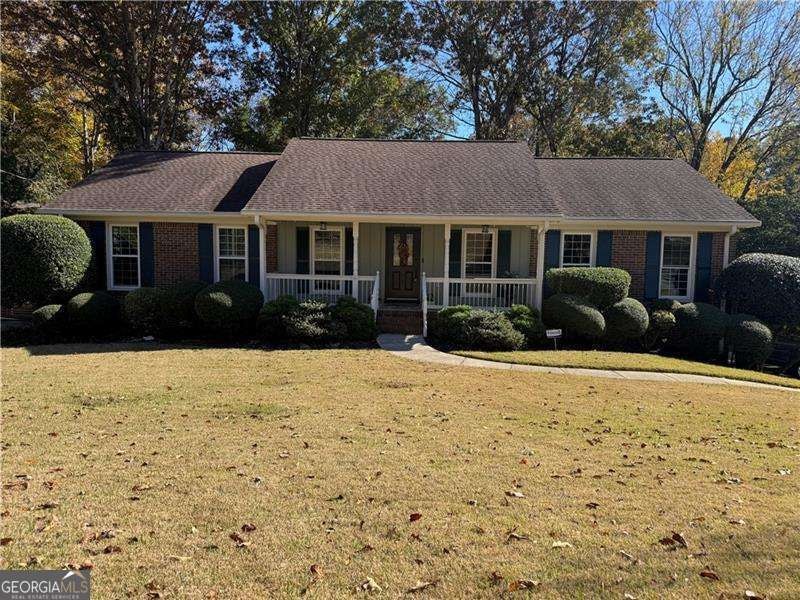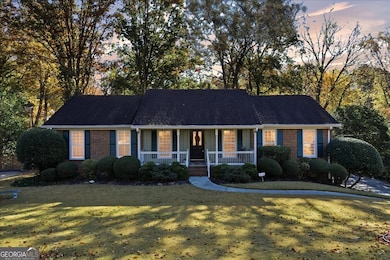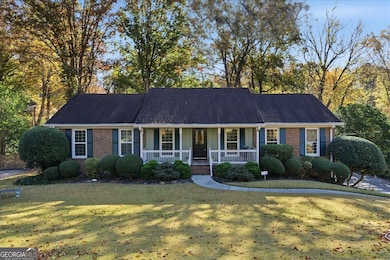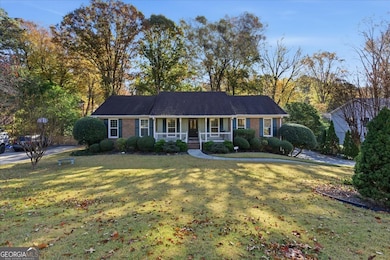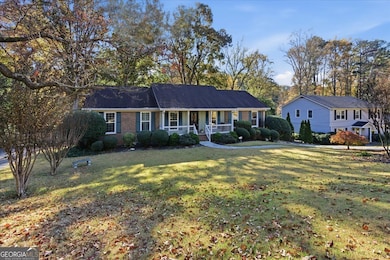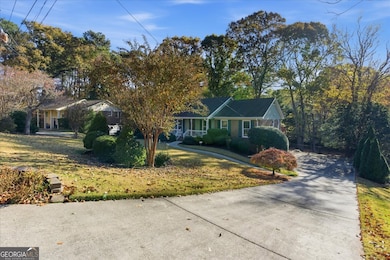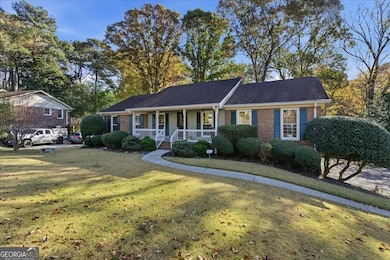621 Windgrove Rd SE Unit 2 Marietta, GA 30067
East Cobb NeighborhoodEstimated payment $2,929/month
Highlights
- Deck
- 2-Story Property
- Main Floor Primary Bedroom
- Wheeler High School Rated A
- Wood Flooring
- Bonus Room
About This Home
Professional Photos Coming Soon! Charming 4-Bedroom, 3.5-Bath Home Filled With Character! Welcome to this beautifully maintained home in the sought-after Grovemeade neighborhood, where charm, character, and natural light fill every room. Nestled on a gorgeous lot with mature landscaping, this home invites you in with its welcoming rocking-chair front porch and timeless curb appeal. Step inside to a spacious living room featuring a cozy fireplace and hardwood floors that flow throughout the main level. The large formal dining room, complete with built-in shelving, offers the perfect space for hosting gatherings. The bright eat-in kitchen includes granite countertops, and stainless steel appliances. The primary bedroom on the main level provides convenience and comfort with an ensuite bath featuring a tile shower and dual vanity. Upstairs, two bedrooms share a classic Jack-and-Jill bath, while an additional bedroom and full hall bath offer even more space for family or guests. From the living room, step out onto the oversized back deck overlooking the peaceful, private backyard-ideal for relaxing or entertaining. The terrace level expands your living space with an oversized family/media room with built-ins and glass doors leading to a large patio. This level also features a half bath with laundry, a dedicated office with a built-in workspace for two, and an additional flex room perfect for hobbies, fitness, or storage. A large two-car garage completes this impressive home. This home has been exceptionally cared for and thoughtfully improved, featuring a NEW hot water heater, newer HVAC systems, newer windows, and a newer roof-providing peace of mind and long-term value. Nestled on a quiet street in one of East Cobb's most desirable locations, this home offers unmatched convenience in an incredible community. You're just a short walk to the neighborhood pool and tennis courts-available through an optional HOA with no restrictions. Enjoy close proximity to The Battery, Braves Stadium, great shopping, popular restaurants, and major highways for an easy commute. Nature lovers will appreciate the easy access to Terrell Mill Park, the scenic Sope Creek Paper Mill Ruins, and the Chattahoochee River, all only minutes away. This active community hosts fun seasonal events creating a warm, connected neighborhood feel. With its fantastic layout, charm, and prime location, this home delivers space, character, and flexibility in all the right ways.
Home Details
Home Type
- Single Family
Est. Annual Taxes
- $1,997
Year Built
- Built in 1969
Lot Details
- 9,583 Sq Ft Lot
- Back Yard Fenced
Home Design
- 2-Story Property
- Traditional Architecture
- Composition Roof
- Four Sided Brick Exterior Elevation
Interior Spaces
- Bookcases
- Fireplace With Gas Starter
- Double Pane Windows
- Window Treatments
- Entrance Foyer
- Family Room
- Bonus Room
- Wood Flooring
- Fire and Smoke Detector
Kitchen
- Breakfast Area or Nook
- Microwave
- Dishwasher
- Disposal
Bedrooms and Bathrooms
- 4 Main Level Bedrooms
- Primary Bedroom on Main
Laundry
- Dryer
- Washer
Finished Basement
- Basement Fills Entire Space Under The House
- Interior Basement Entry
- Finished Basement Bathroom
- Laundry in Basement
Parking
- 2 Car Garage
- Side or Rear Entrance to Parking
- Garage Door Opener
- Drive Under Main Level
Outdoor Features
- Deck
- Patio
Schools
- Brumby Elementary School
- East Cobb Middle School
- Wheeler High School
Utilities
- Central Air
- Heating System Uses Natural Gas
- Gas Water Heater
- Phone Available
- Cable TV Available
Community Details
Overview
- No Home Owners Association
- Grovemead Subdivision
Recreation
- Tennis Courts
- Community Pool
Map
Home Values in the Area
Average Home Value in this Area
Tax History
| Year | Tax Paid | Tax Assessment Tax Assessment Total Assessment is a certain percentage of the fair market value that is determined by local assessors to be the total taxable value of land and additions on the property. | Land | Improvement |
|---|---|---|---|---|
| 2025 | $1,997 | $182,144 | $40,000 | $142,144 |
| 2024 | $5,492 | $182,144 | $40,000 | $142,144 |
| 2023 | $4,891 | $162,212 | $30,000 | $132,212 |
| 2022 | $4,923 | $162,212 | $30,000 | $132,212 |
| 2021 | $4,054 | $133,564 | $30,000 | $103,564 |
| 2020 | $3,878 | $127,788 | $30,000 | $97,788 |
| 2019 | $3,741 | $123,272 | $30,000 | $93,272 |
| 2018 | $3,285 | $108,236 | $30,000 | $78,236 |
| 2017 | $3,112 | $108,236 | $30,000 | $78,236 |
| 2016 | $2,211 | $76,904 | $30,000 | $46,904 |
| 2015 | $2,266 | $76,904 | $30,000 | $46,904 |
| 2014 | $2,098 | $70,608 | $0 | $0 |
Property History
| Date | Event | Price | List to Sale | Price per Sq Ft |
|---|---|---|---|---|
| 12/04/2025 12/04/25 | Price Changed | $527,000 | -3.3% | -- |
| 11/13/2025 11/13/25 | For Sale | $545,000 | -- | -- |
Purchase History
| Date | Type | Sale Price | Title Company |
|---|---|---|---|
| Quit Claim Deed | -- | None Listed On Document | |
| Quit Claim Deed | -- | None Listed On Document | |
| Interfamily Deed Transfer | -- | None Available | |
| Quit Claim Deed | -- | None Listed On Document | |
| Deed | $288,500 | -- |
Mortgage History
| Date | Status | Loan Amount | Loan Type |
|---|---|---|---|
| Previous Owner | $230,800 | New Conventional |
Source: Georgia MLS
MLS Number: 10644033
APN: 17-0927-0-046-0
- 663 Foxcroft Cir SE
- 643 Grove Pkwy SE Unit 1
- 654 Grove Pkwy SE
- 723 Monticello Way SE
- 2995 Haverford Ln SE Unit 2
- 3048 Haverford Ln SE
- 2988 Chipmunk Trail SE
- 3239 Mill Chase Cir SE
- 2961 Hawk Ct SE
- 935 Bobcat Ct SE
- 470 Manor Oak Ln SE
- 946 Bobcat Ct SE
- 2895 Brandl Cove Ct Unit 4
- 3043 Greyfield Place SE
- 2685 Meadowlawn Dr SE
- 731 Smithstone Ct SE
- 2774 Birch Grove Ln SE Unit 11
- 899 SE Powers Ferry Rd
- 3239 Mill Chase Cir SE
- 720 Brookline Dr SE
- 2961 Hawk Ct SE
- 930 Bobcat Ct SE
- 2831 Olde Post Rd SE
- 1049 Powers Ferry Rd SE
- 3400 Winterset Pkwy SE
- 3281 Winthrop Cir
- 502 Ivy Green Ln SE
- 2032 Powers Ferry Trace SE
- 2187 Palmyra Dr SE
- 2017 Powers Ferry Trace SE Unit 2017
- 2220 Haverhill Ct SE
- 2703 Delk Rd SE
- 2480 Powers Ferry Dr SE
- 2850 Delk Rd SE
- 705 Powers Ferry Rd SE
- 3228 Turtle Lake Dr SE
- 1486 Terrell Mill Rd SE
