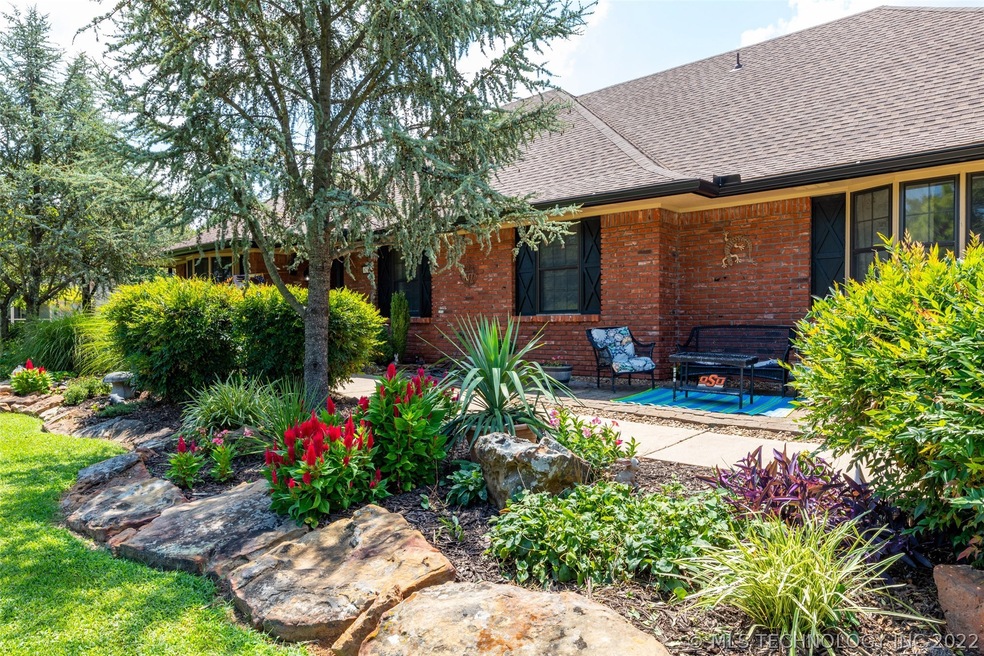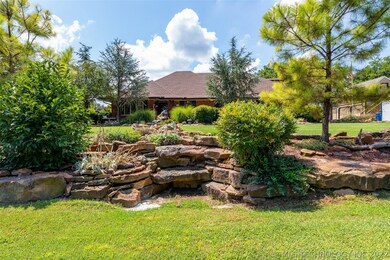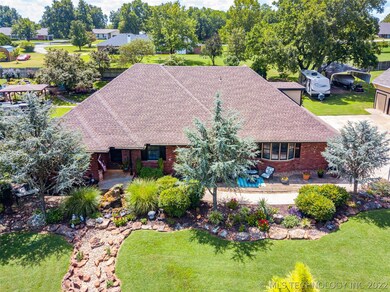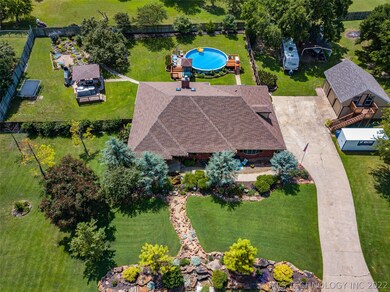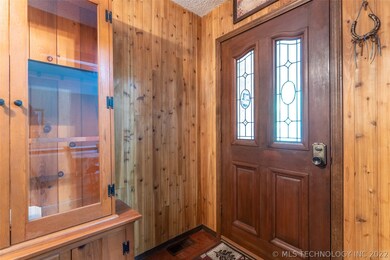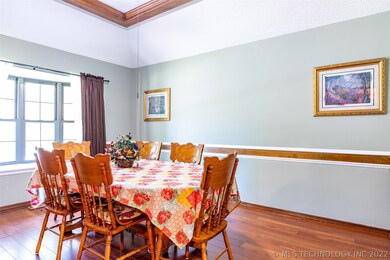
Highlights
- Cabana
- 0.91 Acre Lot
- Vaulted Ceiling
- Bixby Middle School Rated A-
- Mature Trees
- Ranch Style House
About This Home
As of September 2019Country living w/city convenience. This rustic home is well maintained & graciously positioned on +/- .90 acre w/park-like sanctuary landscaping, highlighting a kio pond, pool, deck, outdoor kitchen, fire pit, playhouse & a 30x20 shop that has an 8' extension on top. Home has 4 bedrooms & an updated chef's kitchen is gorgeous! Sellers love sitting on the covered porch drinking coffee, feeding fish, listening to the water run & watching the wildlife.
Home Details
Home Type
- Single Family
Est. Annual Taxes
- $2,242
Year Built
- Built in 1983
Lot Details
- 0.91 Acre Lot
- North Facing Home
- Privacy Fence
- Landscaped
- Mature Trees
HOA Fees
- $5 Monthly HOA Fees
Parking
- 2 Car Garage
- Side Facing Garage
Home Design
- Ranch Style House
- Brick Exterior Construction
- Slab Foundation
- Frame Construction
- Fiberglass Roof
- Asphalt
Interior Spaces
- 2,236 Sq Ft Home
- Vaulted Ceiling
- Ceiling Fan
- Wood Burning Fireplace
- Fireplace With Glass Doors
- Fireplace Features Blower Fan
- Aluminum Window Frames
- Fire and Smoke Detector
Kitchen
- Double Oven
- Electric Oven
- Electric Range
- Microwave
- Ice Maker
- Dishwasher
- Trash Compactor
- Disposal
Flooring
- Carpet
- Tile
Bedrooms and Bathrooms
- 4 Bedrooms
- 2 Full Bathrooms
Laundry
- Dryer
- Washer
Pool
- Cabana
- Above Ground Pool
- Pool Liner
Outdoor Features
- Covered patio or porch
- Outdoor Fireplace
- Outdoor Kitchen
- Fire Pit
- Exterior Lighting
- Gazebo
- Separate Outdoor Workshop
- Outdoor Grill
- Rain Gutters
Schools
- Central Elementary School
- Bixby Middle School
- Bixby High School
Utilities
- Zoned Heating and Cooling
- Programmable Thermostat
- Electric Water Heater
- Phone Available
- Cable TV Available
Community Details
- Atkinson Acres Subdivision
Listing and Financial Details
- Home warranty included in the sale of the property
Ownership History
Purchase Details
Purchase Details
Home Financials for this Owner
Home Financials are based on the most recent Mortgage that was taken out on this home.Purchase Details
Home Financials for this Owner
Home Financials are based on the most recent Mortgage that was taken out on this home.Purchase Details
Home Financials for this Owner
Home Financials are based on the most recent Mortgage that was taken out on this home.Purchase Details
Purchase Details
Similar Homes in Bixby, OK
Home Values in the Area
Average Home Value in this Area
Purchase History
| Date | Type | Sale Price | Title Company |
|---|---|---|---|
| Quit Claim Deed | -- | None Listed On Document | |
| Warranty Deed | $375,000 | Elite Title | |
| Warranty Deed | -- | None Available | |
| Warranty Deed | $255,000 | Firstitle & Abstract Svcs Ll | |
| Interfamily Deed Transfer | -- | None Available | |
| Warranty Deed | $119,000 | -- |
Mortgage History
| Date | Status | Loan Amount | Loan Type |
|---|---|---|---|
| Previous Owner | $361,593 | VA | |
| Previous Owner | $95,000 | Commercial | |
| Previous Owner | $640,000 | Unknown | |
| Previous Owner | $27,369 | Unknown |
Property History
| Date | Event | Price | Change | Sq Ft Price |
|---|---|---|---|---|
| 08/01/2022 08/01/22 | Rented | $750 | 0.0% | -- |
| 05/27/2022 05/27/22 | Under Contract | -- | -- | -- |
| 05/27/2022 05/27/22 | For Rent | $750 | 0.0% | -- |
| 09/03/2021 09/03/21 | Rented | $750 | -21.1% | -- |
| 05/25/2021 05/25/21 | Under Contract | -- | -- | -- |
| 05/25/2021 05/25/21 | For Rent | $950 | +33.8% | -- |
| 03/15/2020 03/15/20 | Rented | $710 | -16.5% | -- |
| 01/27/2020 01/27/20 | Under Contract | -- | -- | -- |
| 01/27/2020 01/27/20 | For Rent | $850 | 0.0% | -- |
| 09/23/2019 09/23/19 | Sold | $255,000 | 0.0% | $114 / Sq Ft |
| 08/21/2019 08/21/19 | Pending | -- | -- | -- |
| 08/21/2019 08/21/19 | For Sale | $255,000 | -- | $114 / Sq Ft |
Tax History Compared to Growth
Tax History
| Year | Tax Paid | Tax Assessment Tax Assessment Total Assessment is a certain percentage of the fair market value that is determined by local assessors to be the total taxable value of land and additions on the property. | Land | Improvement |
|---|---|---|---|---|
| 2024 | $4,327 | $40,505 | $3,759 | $36,746 |
| 2023 | $4,327 | $30,926 | $3,520 | $27,406 |
| 2022 | $4,138 | $29,453 | $3,759 | $25,694 |
| 2021 | $3,684 | $28,050 | $3,580 | $24,470 |
| 2020 | $3,707 | $28,050 | $3,580 | $24,470 |
| 2019 | $2,335 | $17,599 | $3,331 | $14,268 |
| 2018 | $2,242 | $17,057 | $3,228 | $13,829 |
| 2017 | $2,227 | $18,057 | $3,417 | $14,640 |
| 2016 | $2,138 | $17,575 | $3,326 | $14,249 |
| 2015 | $1,982 | $18,057 | $3,417 | $14,640 |
| 2014 | $1,918 | $16,566 | $3,135 | $13,431 |
Agents Affiliated with this Home
-
Kathryn Hummingbird
K
Seller's Agent in 2022
Kathryn Hummingbird
Chinowth & Cohen
(918) 798-2022
10 Total Sales
-
Jessica Ford

Seller's Agent in 2019
Jessica Ford
Chinowth & Cohen
(918) 402-1813
3 in this area
188 Total Sales
-
Shawna Yates
S
Buyer's Agent in 2019
Shawna Yates
Keller Williams Preferred
(918) 496-2252
2 in this area
47 Total Sales
Map
Source: MLS Technology
MLS Number: 1930811
APN: 57605-73-27-15880
- 13915 S Joplin St S
- 5204 E 161st St S
- 7408 E 159th St S
- 4712 E 177th Place S
- 4724 E 177th Place S
- 7500 E 159th Place S
- 17538 S 56th Ave E
- 17415 S 56th Ave E
- 17537 S 56th Ave E
- 5502 E 174th St S
- 5549 E 174th St S
- 4903 E 174th St S
- 5536 E 174th St S
- 5503 E 175th St S
- 5249 E 175th St S
- 15630 S 74th Ave E
- 15624 S 74th Ave E
- 5319 E 175th St S
- 7124 E 155th Place S
- 7407 E 156th Place S
