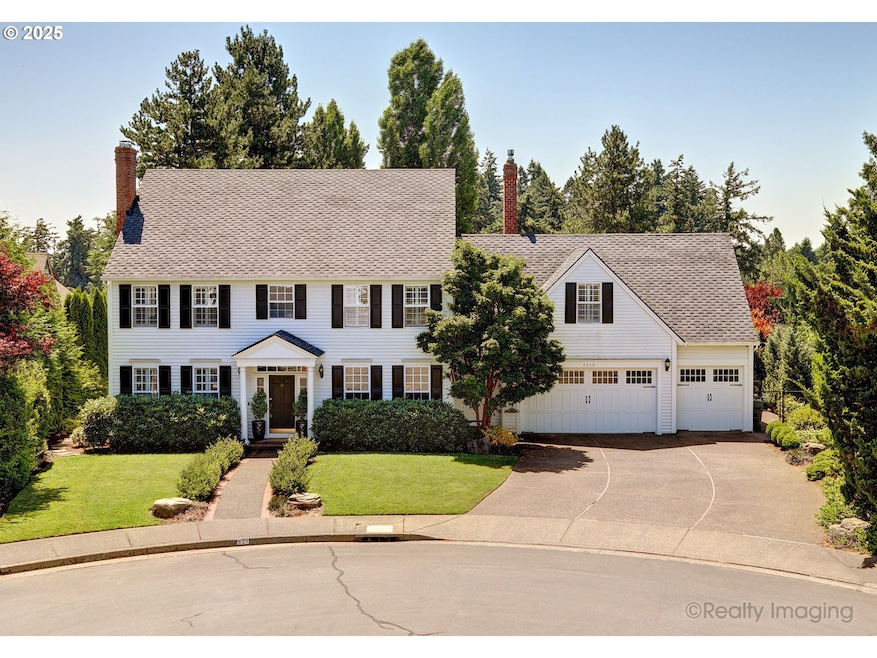
$1,250,000
- 4 Beds
- 3.5 Baths
- 4,008 Sq Ft
- 5146 Gregory Ct
- West Linn, OR
Sought-After Gregory Estates. Located at the end of a quiet cul-de-sac on a beautiful, tree-lined street with mature landscaping, this 4-bedroom, 3.5-bath home offers 4,000 sq ft of thoughtfully designed living space in one of West Linn’s most desirable neighborhoods. Step into a vaulted entryway that immediately sets a welcoming tone. To one side, you'll find the formal living room with
Nick Shivers Keller Williams PDX Central






