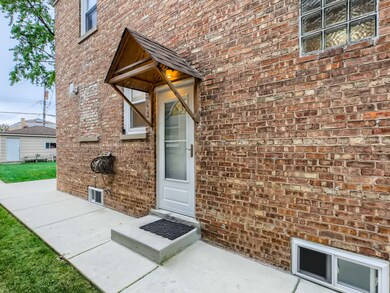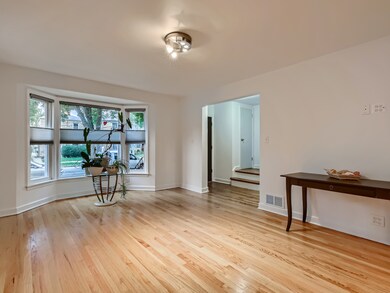
6210 N Ridgeway Ave Chicago, IL 60659
North Park NeighborhoodHighlights
- Detached Garage
- Solomon Elementary School Rated A-
- Combination Dining and Living Room
About This Home
As of November 2021Just what you are looking for! space, functionality, and elegance in the heart of North Park neighborhood and great schools. The perfect price. Own, this beautifully updated ready to move in 3 bedrooms, 1 1/2- bathrooms Georgian, seating on a 32ft x 127ft lot. In the last 7 years the following was newly updated: main house roof, gutters, furnace, central air, water heater, electrical system, copper plumbing, windows, window treatments, Home faces east. Upon entering you will be greeted by the open space design of the first floor including open style kitchen with granite countertops and stainless appliances. Living room and dining room with extra added space from the opened styled enclosed porch. Harwood floors throughout! This design is perfect for family gatherings and entertaining, yet it is practical for everyday life. The half-bath on the first floor provides a perfectly functional arrangement for basic needs for family and guests. Hardwood stairs leads to the 2nd floor containing three bedrooms, a modern bathroom that serves for privacy of the main occupants. The master bedroom is spacious with two closets. The other 2 bedrooms face west, comfortable sizes and closets. There is a large closet with two entry doors in front of the upstairs hallway All bedrooms have ceiling fans. The basement is tall and spacious and perfect for a home office, visitor living space, game room, bar, family room and storage. Attached back stairs lead to the spacious and clean yard perfect for the family and friends. Beautiful front and backyard. This home will sale quickly. Home is in very good condition.
Last Agent to Sell the Property
Delamar Real Estate License #471009544 Listed on: 10/28/2021
Home Details
Home Type
- Single Family
Est. Annual Taxes
- $6,473
Year Built
- 1948
Parking
- Detached Garage
- Parking Included in Price
Home Design
- Brick Exterior Construction
Interior Spaces
- 1,542 Sq Ft Home
- 2-Story Property
- Combination Dining and Living Room
- Partially Finished Basement
Listing and Financial Details
- Homeowner Tax Exemptions
Ownership History
Purchase Details
Home Financials for this Owner
Home Financials are based on the most recent Mortgage that was taken out on this home.Purchase Details
Home Financials for this Owner
Home Financials are based on the most recent Mortgage that was taken out on this home.Purchase Details
Home Financials for this Owner
Home Financials are based on the most recent Mortgage that was taken out on this home.Similar Homes in the area
Home Values in the Area
Average Home Value in this Area
Purchase History
| Date | Type | Sale Price | Title Company |
|---|---|---|---|
| Warranty Deed | $408,500 | Heritage Title Company | |
| Interfamily Deed Transfer | -- | Linear Title & Closing | |
| Warranty Deed | $121,500 | None Available |
Mortgage History
| Date | Status | Loan Amount | Loan Type |
|---|---|---|---|
| Open | $396,245 | New Conventional | |
| Previous Owner | $221,200 | New Conventional | |
| Previous Owner | $230,850 | New Conventional |
Property History
| Date | Event | Price | Change | Sq Ft Price |
|---|---|---|---|---|
| 11/22/2021 11/22/21 | Sold | $408,500 | +2.1% | $265 / Sq Ft |
| 11/02/2021 11/02/21 | Pending | -- | -- | -- |
| 10/28/2021 10/28/21 | For Sale | $399,990 | +64.6% | $259 / Sq Ft |
| 07/18/2013 07/18/13 | Sold | $243,000 | 0.0% | $171 / Sq Ft |
| 07/04/2013 07/04/13 | Off Market | $243,000 | -- | -- |
| 06/02/2013 06/02/13 | Pending | -- | -- | -- |
| 05/27/2013 05/27/13 | Price Changed | $249,000 | -3.9% | $175 / Sq Ft |
| 05/10/2013 05/10/13 | Price Changed | $259,000 | -5.8% | $182 / Sq Ft |
| 05/08/2013 05/08/13 | For Sale | $275,000 | +13.2% | $193 / Sq Ft |
| 04/26/2013 04/26/13 | Off Market | $243,000 | -- | -- |
| 04/04/2013 04/04/13 | For Sale | $275,000 | -- | $193 / Sq Ft |
Tax History Compared to Growth
Tax History
| Year | Tax Paid | Tax Assessment Tax Assessment Total Assessment is a certain percentage of the fair market value that is determined by local assessors to be the total taxable value of land and additions on the property. | Land | Improvement |
|---|---|---|---|---|
| 2024 | $6,473 | $38,964 | $12,598 | $26,366 |
| 2023 | $6,289 | $33,887 | $10,164 | $23,723 |
| 2022 | $6,289 | $33,887 | $10,164 | $23,723 |
| 2021 | $6,794 | $37,004 | $10,164 | $26,840 |
| 2020 | $4,923 | $25,124 | $5,486 | $19,638 |
| 2019 | $5,488 | $30,653 | $5,486 | $25,167 |
| 2018 | $5,394 | $30,653 | $5,486 | $25,167 |
| 2017 | $5,096 | $26,970 | $4,876 | $22,094 |
| 2016 | $5,076 | $27,758 | $4,876 | $22,882 |
| 2015 | $4,745 | $28,425 | $4,876 | $23,549 |
| 2014 | $4,525 | $24,300 | $4,470 | $19,830 |
| 2013 | $4,905 | $29,501 | $4,470 | $25,031 |
Agents Affiliated with this Home
-
Vidal Moroney

Seller's Agent in 2021
Vidal Moroney
Delamar Real Estate
(773) 440-0636
1 in this area
40 Total Sales
-
Connie Engel

Buyer's Agent in 2021
Connie Engel
@ Properties
(773) 251-3837
2 in this area
156 Total Sales
-
Caroline Yoon

Seller's Agent in 2013
Caroline Yoon
Top Realty, Inc
(847) 702-4989
14 Total Sales
-
B
Seller Co-Listing Agent in 2013
Bernard Yoon
Top Realty, Inc
Map
Source: Midwest Real Estate Data (MRED)
MLS Number: 11257129
APN: 13-02-111-050-0000
- 6122 N Central Park Ave
- 6205 N Harding Ave
- 6335 N Central Park Ave
- 6030 N Drake Ave
- 5848 N Drake Ave
- 6023 N Kedvale Ave
- 3340 W Glenlake Ave
- 4143 W Devon Ave
- 6414 N Christiana Ave
- 3550 W Ardmore Ave
- 5801 N Drake Ave
- 6221 N Tripp Ave
- 3810 W North Shore Ave
- 6645 N Drake Ave
- 6161 N Kildare Ave
- 4228 W Harrington Ln
- 6522 N Spaulding Ave
- 3811 W Pratt Ave
- 5706 N Saint Louis Ave
- 6334 N Kildare Ave






