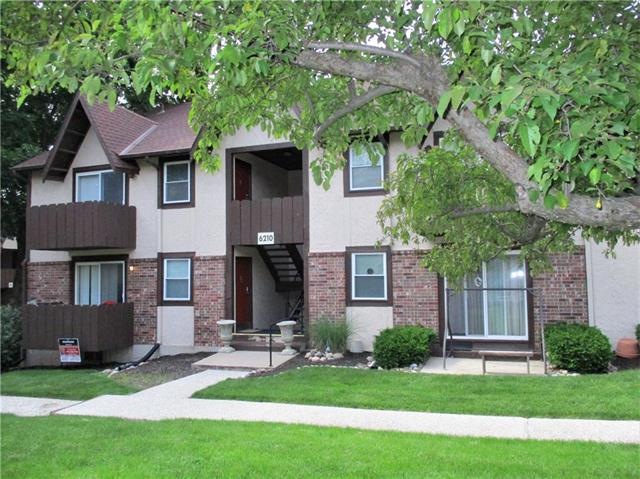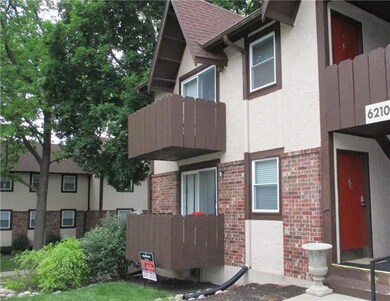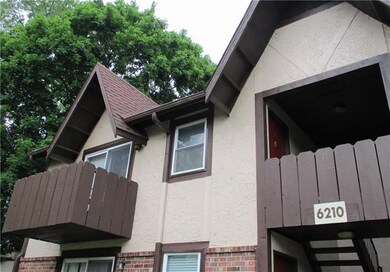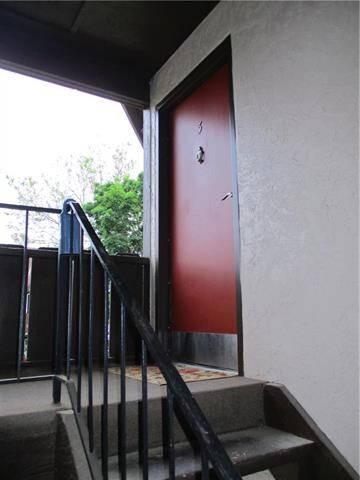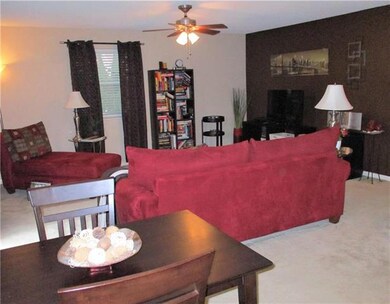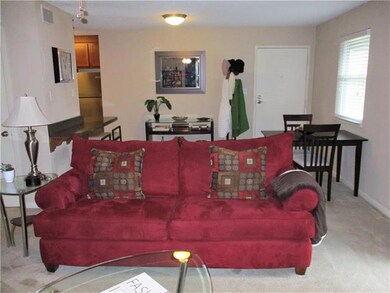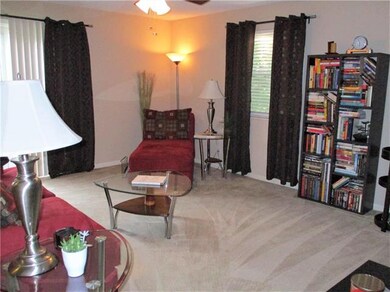
6210 Robinson St Unit 3 Mission, KS 66202
Estimated Value: $156,000 - $171,596
Highlights
- Clubhouse
- Vaulted Ceiling
- Granite Countertops
- Deck
- Ranch Style House
- Community Pool
About This Home
As of September 2019Own rather than rent! Check out this quiet, second-floor, corner condo with great green space views. Tasteful updates include granite counters, upgraded stained cabinets, stainless appliances including ceramic-top range & brand new dishwasher plus under mounted sink with upgraded faucet. Jack & Jill bath has dual vanities, new faucets, pocket doors & linen closet. There's updated brushed nickel light fixtures & a ceiling fan in each bedroom. 2nd bedroom closet has a full size washer/dryer that stays. What a deal! Common areas include a clubhouse, pool, playground & gas grill. Individual storage unit in the basement. Covenants & by-laws as well as contact information for the management company can be found at https://londonparkcondo.com/hoa-documents. Designated parking spot for the condo is #53.
Last Agent to Sell the Property
Sheri Lowers
ReeceNichols - Overland Park License #SP00219385 Listed on: 05/24/2019
Property Details
Home Type
- Condominium
Est. Annual Taxes
- $1,011
Year Built
- Built in 1968
Lot Details
- 958
HOA Fees
- $225 Monthly HOA Fees
Parking
- Off-Street Parking
Home Design
- Loft
- Ranch Style House
- Traditional Architecture
- Composition Roof
- Stucco
Interior Spaces
- 949 Sq Ft Home
- Wet Bar: Ceiling Fan(s), Shades/Blinds, Ceramic Tiles, Double Vanity, Shower Over Tub, Granite Counters, Vinyl, Carpet
- Built-In Features: Ceiling Fan(s), Shades/Blinds, Ceramic Tiles, Double Vanity, Shower Over Tub, Granite Counters, Vinyl, Carpet
- Vaulted Ceiling
- Ceiling Fan: Ceiling Fan(s), Shades/Blinds, Ceramic Tiles, Double Vanity, Shower Over Tub, Granite Counters, Vinyl, Carpet
- Skylights
- Fireplace
- Thermal Windows
- Shades
- Plantation Shutters
- Drapes & Rods
- Combination Dining and Living Room
- Smart Thermostat
- Basement
Kitchen
- Electric Oven or Range
- Dishwasher
- Stainless Steel Appliances
- Granite Countertops
- Laminate Countertops
- Wood Stained Kitchen Cabinets
- Disposal
Flooring
- Wall to Wall Carpet
- Linoleum
- Laminate
- Stone
- Ceramic Tile
- Luxury Vinyl Plank Tile
- Luxury Vinyl Tile
Bedrooms and Bathrooms
- 2 Bedrooms
- Cedar Closet: Ceiling Fan(s), Shades/Blinds, Ceramic Tiles, Double Vanity, Shower Over Tub, Granite Counters, Vinyl, Carpet
- Walk-In Closet: Ceiling Fan(s), Shades/Blinds, Ceramic Tiles, Double Vanity, Shower Over Tub, Granite Counters, Vinyl, Carpet
- 1 Full Bathroom
- Double Vanity
- Bathtub with Shower
Laundry
- Laundry on main level
- Washer
Outdoor Features
- Deck
- Enclosed patio or porch
- Playground
Schools
- Crestview Elementary School
- Sm North High School
Utilities
- Central Heating and Cooling System
Listing and Financial Details
- Assessor Parcel Number NP3885B210-0U03
Community Details
Overview
- Association fees include building maint, lawn maintenance, management, parking, property insurance, roof repair, roof replacement, snow removal, street, trash pick up, water
- London Park Condominiums Subdivision
- On-Site Maintenance
Recreation
- Community Pool
Additional Features
- Clubhouse
- Fire and Smoke Detector
Ownership History
Purchase Details
Home Financials for this Owner
Home Financials are based on the most recent Mortgage that was taken out on this home.Purchase Details
Home Financials for this Owner
Home Financials are based on the most recent Mortgage that was taken out on this home.Similar Homes in Mission, KS
Home Values in the Area
Average Home Value in this Area
Purchase History
| Date | Buyer | Sale Price | Title Company |
|---|---|---|---|
| Biron Linen | -- | Kansas City Title Inc | |
| Hokamp Kara H | -- | Alpha Title Llc |
Mortgage History
| Date | Status | Borrower | Loan Amount |
|---|---|---|---|
| Open | Biron Linen | $94,500 | |
| Previous Owner | Hokamp Kara H | $103,048 |
Property History
| Date | Event | Price | Change | Sq Ft Price |
|---|---|---|---|---|
| 09/12/2019 09/12/19 | Sold | -- | -- | -- |
| 07/09/2019 07/09/19 | Pending | -- | -- | -- |
| 07/06/2019 07/06/19 | Price Changed | $106,500 | -1.4% | $112 / Sq Ft |
| 05/24/2019 05/24/19 | For Sale | $108,000 | -- | $114 / Sq Ft |
Tax History Compared to Growth
Tax History
| Year | Tax Paid | Tax Assessment Tax Assessment Total Assessment is a certain percentage of the fair market value that is determined by local assessors to be the total taxable value of land and additions on the property. | Land | Improvement |
|---|---|---|---|---|
| 2024 | $1,175 | $13,110 | $2,451 | $10,659 |
| 2023 | $1,158 | $12,236 | $2,042 | $10,194 |
| 2022 | $1,137 | $12,086 | $1,704 | $10,382 |
| 2021 | $1,137 | $12,293 | $1,704 | $10,589 |
| 2020 | $1,159 | $11,442 | $1,704 | $9,738 |
| 2019 | $1,056 | $10,442 | $1,704 | $8,738 |
| 2018 | $1,011 | $9,959 | $1,183 | $8,776 |
| 2017 | $803 | $7,831 | $1,076 | $6,755 |
| 2016 | $862 | $8,257 | $1,076 | $7,181 |
| 2015 | $757 | $7,452 | $1,076 | $6,376 |
| 2013 | -- | $7,211 | $1,380 | $5,831 |
Agents Affiliated with this Home
-
S
Seller's Agent in 2019
Sheri Lowers
ReeceNichols - Overland Park
-
Leigh Anne Thomas
L
Buyer's Agent in 2019
Leigh Anne Thomas
ReeceNichols - Overland Park
(913) 634-4449
3 in this area
45 Total Sales
Map
Source: Heartland MLS
MLS Number: 2167907
APN: NP3885B210-0U03
- 6021 Robinson Ln
- 7512 W 63rd Terrace
- 7600 W 64th St
- 7600 W 64th Terrace
- 8308 W 61st St
- 7616 W 59th Terrace Unit 37
- 7618 W 59th Terrace Unit 310
- 6138 Hadley St
- 5824 Marty St
- 5741 Hadley St
- 5808 Floyd St
- 6721 Santa fe Dr
- 6521 Burnham Dr
- 8811 W 66th Terrace
- 8121 W 55th Terrace
- 6815 Marty St
- 5826 Walmer St
- 5232 Lowell St
- 6925 Santa fe Dr
- 6810 Glenwood St
- 6210 Robinson St
- 6210 Robinson St Unit 3
- 6210 Robinson St Unit 4
- 6210 Robinson St Unit 2
- 6210 Robinson St Unit 1
- 6210 Robinson St
- 6208 Robinson St
- 6208 Robinson St Unit 2
- 6208 Robinson St Unit 1
- 6208 Robinson St Unit 4
- 6208 Robinson St
- 6208 Robinson St Unit 3
- 6208 Robinson St
- 6208 Robinson St
- 6222 Robinson St
- 6222 Robinson St
- 6222 Robinson St Unit 2
- 6222 Robinson St Unit 3
- 6222 Robinson St Unit 1
- 6222 Robinson St Unit 3
