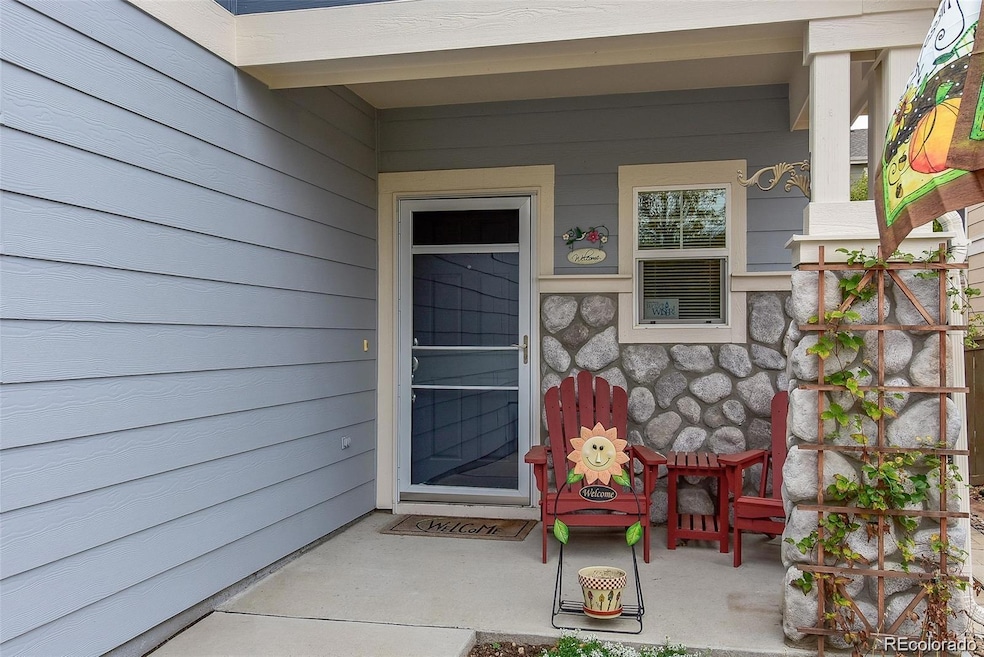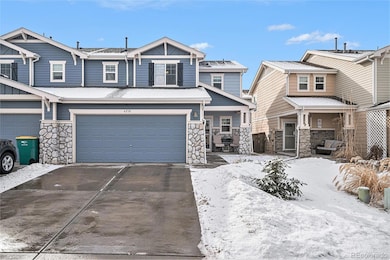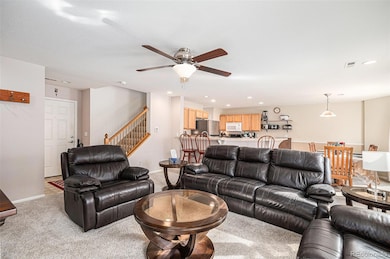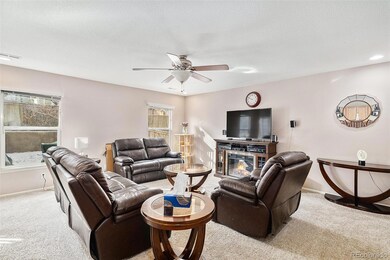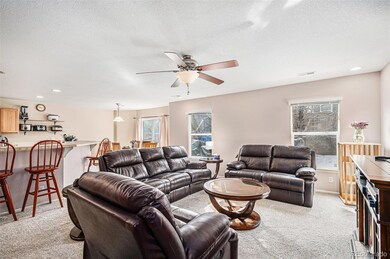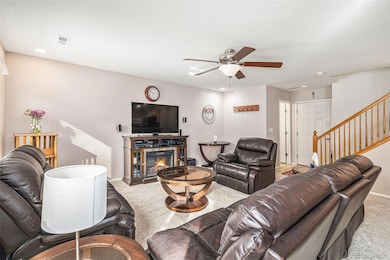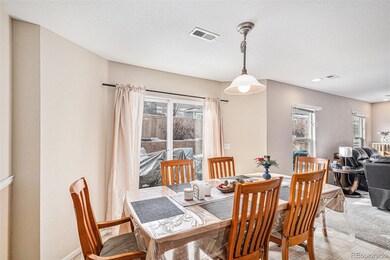6210 Wescroft Ave Castle Rock, CO 80104
Castlewood Ranch NeighborhoodEstimated payment $3,060/month
Highlights
- Primary Bedroom Suite
- Open Floorplan
- Private Yard
- Flagstone Elementary School Rated A-
- Contemporary Architecture
- 2 Car Attached Garage
About This Home
Welcome to this stunning 3 bed /3 bath /2 car garage home, offering a blend of modern comfort and timeless elegance. Situated in a peaceful and desirable neighborhood, this residence is designed for those seeking space, convenience and privacy. With an open floor plan and thoughtful details throughout, this home is ideal for both entertaining and relaxing. As you step inside, you’ll be greeted an open-concept layout that seamlessly connects the living, dining, and kitchen areas. The kitchen holds plenty of countertop space, ample cabinetry, a pantry and a new stove & refrigerator! A huge primary bedroom is a peaceful retreat, complete with an updated private bathroom & walk-in closet that provides plenty of space for your wardrobe and extras. Two additional bedrooms on the upper level provide flexibility to suit your needs such as guest rooms, or a home office. One of these rooms is enhanced by custom-built shelving. An upper-level nook may be used for extra work space. An upper-level laundry room adds another layer of convenience and includes a new washer and dryer! The large backyard is a true oasis with mature trees that provide ample shade and tranquility. It’s the perfect place for outdoor relaxation, gardening, or entertaining guests. This home is thoughtfully designed to offer everything you need for comfort and practicality.
Located just a short distance from parks, schools, and an array of recreational options such as biking, hiking, & walking trails, this home is also ideally positioned for easy access to stores and highways. Whether you enjoy outdoor activities, shopping, or simply a peaceful walk through the neighborhood, this home offers the best of both worlds. This remarkable property offers modern living in an established neighborhood, making it the perfect place to call home with the perfect balance of elegance and functionality. Hurry, will go quick! *See private remarks regarding mortgage rate discount.
Listing Agent
Orchard Brokerage LLC Brokerage Email: Nathan.robinson@orchard.com,720-537-6171 License #100067567 Listed on: 02/28/2025

Townhouse Details
Home Type
- Townhome
Est. Annual Taxes
- $3,123
Year Built
- Built in 2006
Lot Details
- 3,311 Sq Ft Lot
- 1 Common Wall
- Property is Fully Fenced
- Front Yard Sprinklers
- Private Yard
HOA Fees
Parking
- 2 Car Attached Garage
- Lighted Parking
Home Design
- Contemporary Architecture
- Frame Construction
- Composition Roof
Interior Spaces
- 1,842 Sq Ft Home
- 2-Story Property
- Open Floorplan
- Built-In Features
- Ceiling Fan
- Double Pane Windows
- Family Room
- Dining Room
- Carpet
Kitchen
- Oven
- Cooktop
- Microwave
- Dishwasher
- Tile Countertops
Bedrooms and Bathrooms
- 3 Bedrooms
- Primary Bedroom Suite
- Walk-In Closet
Laundry
- Dryer
- Washer
Eco-Friendly Details
- Smoke Free Home
Outdoor Features
- Patio
- Exterior Lighting
- Rain Gutters
Schools
- Flagstone Elementary School
- Mesa Middle School
- Douglas County High School
Utilities
- Forced Air Heating and Cooling System
- 220 Volts
- 110 Volts
- Natural Gas Connected
- High Speed Internet
- Satellite Dish
- Cable TV Available
Community Details
- Castlewood Ranch Association, Phone Number (303) 804-9800
- Lcm Property Mgmt Association, Phone Number (303) 221-1117
- Castlewood Ranch Subdivision
Listing and Financial Details
- Exclusions: Personal property of Seller including: window curtains, curtains & rods in dining room & side of porch, coat hanger attached to wall in living room, freestanding fireplace in living room, shed in backyard, snowblower & extra landscape rock, outdoor pots & plastic cushion holder. Contact agent for complete list
- Assessor Parcel Number R0441577
Map
Home Values in the Area
Average Home Value in this Area
Tax History
| Year | Tax Paid | Tax Assessment Tax Assessment Total Assessment is a certain percentage of the fair market value that is determined by local assessors to be the total taxable value of land and additions on the property. | Land | Improvement |
|---|---|---|---|---|
| 2024 | $3,093 | $34,760 | $5,090 | $29,670 |
| 2023 | $3,123 | $34,760 | $5,090 | $29,670 |
| 2022 | $2,585 | $24,130 | $1,390 | $22,740 |
| 2021 | $2,683 | $24,130 | $1,390 | $22,740 |
| 2020 | $2,612 | $24,050 | $1,430 | $22,620 |
| 2019 | $2,619 | $24,050 | $1,430 | $22,620 |
| 2018 | $2,270 | $20,510 | $1,440 | $19,070 |
| 2017 | $2,148 | $20,510 | $1,440 | $19,070 |
| 2016 | $1,904 | $17,880 | $1,590 | $16,290 |
| 2015 | $1,937 | $17,880 | $1,590 | $16,290 |
| 2014 | $1,705 | $14,270 | $1,590 | $12,680 |
Property History
| Date | Event | Price | Change | Sq Ft Price |
|---|---|---|---|---|
| 06/27/2025 06/27/25 | Price Changed | $485,000 | -1.0% | $263 / Sq Ft |
| 02/28/2025 02/28/25 | For Sale | $490,000 | -- | $266 / Sq Ft |
Purchase History
| Date | Type | Sale Price | Title Company |
|---|---|---|---|
| Warranty Deed | $270,000 | Fidelity National Title | |
| Warranty Deed | $205,623 | Security Title | |
| Special Warranty Deed | $4,148,000 | -- |
Mortgage History
| Date | Status | Loan Amount | Loan Type |
|---|---|---|---|
| Open | $8,200 | Credit Line Revolving | |
| Previous Owner | $211,741 | FHA | |
| Previous Owner | $164,497 | Fannie Mae Freddie Mac |
Source: REcolorado®
MLS Number: 7636261
APN: 2507-084-17-034
- 6187 Wescroft Ave
- 5653 Raleigh Cir
- 6139 Raleigh Cir
- 328 Vista Cliff Cir
- 6110 Raleigh Cir
- 6193 Brantly Ave
- 5864 Turnstone Place
- 5786 Raleigh Cir
- 182 Vista Cliff Cir
- 166 Vista Cliff Cir
- 5839 Raleigh Cir
- 148 Vista Canyon Dr
- 132 Vista Canyon Dr
- 157 S Quicksilver Ave
- 952 Crenshaw St
- 1080 Oldfield St
- 1058 Crenshaw St
- 45 N Bedford Ave
- 93 Rockaway Ave
- 359 S Cherry St
- 6275 Wescroft Ave
- 6079 Raleigh Cir
- 5964 Raleigh Cir
- 488 Whisper Wind Ln
- 5541 Spruce Ave
- 5358 E Spruce Ave
- 4947 Stoneham Ave
- 4406 Sidewinder Loop Unit 4406
- 1339 Sidewinder Cir Unit 1339
- 3594 Silver Rock Cir Unit 3594
- 1129 S Eaton Cir
- 3360 Esker Cir
- 3454 Dove Valley Place
- 2919 Russet Sky Trail
- 3768 Deer Valley Dr
- 1100 Plum Creek Pkwy
- 806 Gigi St
- 20 Wilcox St Unit 617
- 20 Wilcox St Unit 411
- 5438 Echo Hollow St
