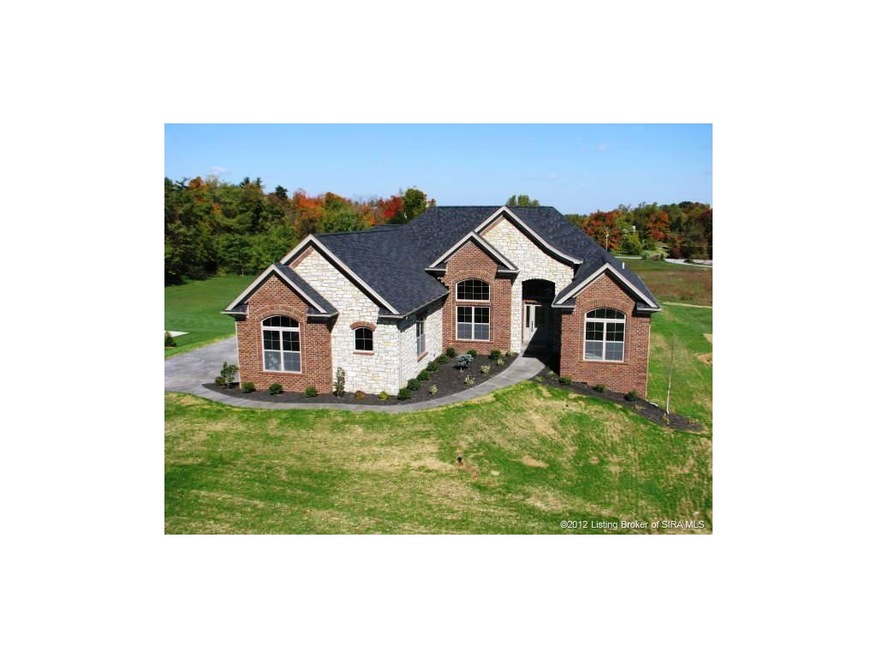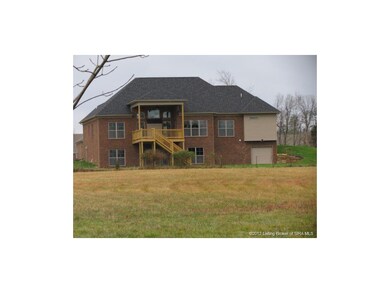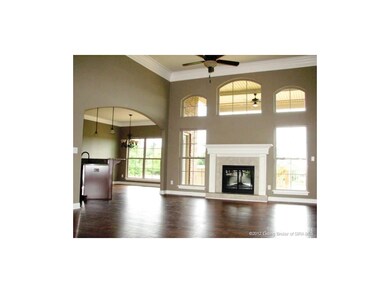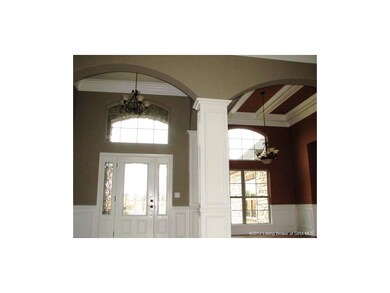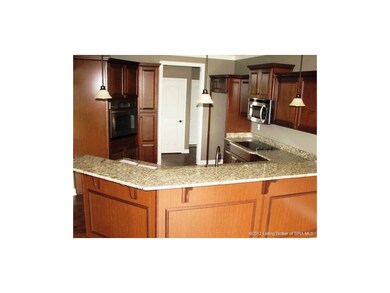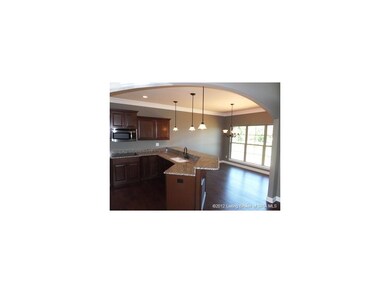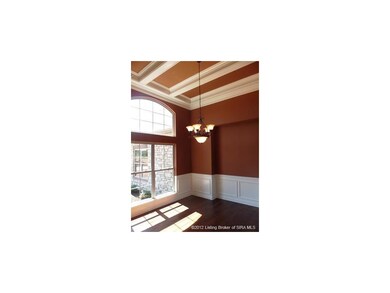
6210 Woodbridge Trail Georgetown, IN 47122
Highlights
- Home Theater
- Newly Remodeled
- Open Floorplan
- Georgetown Elementary School Rated A-
- Scenic Views
- Deck
About This Home
As of December 2019The AVANTI, by ASB. Huge windows allow for maximum natural light. Arches frame and separate the foyer and formal dining, w/ stacks of crown. This kitchen rocks with breakfast bar, upgraded cabs, granite counters, stainless applcs & breakfast area which exits to covered deck with very nice views. Luxurious master suite has HIS/HERS vanities, & sep HIS/HERS closets, tile shower & corner whpl. Upgraded ceiling treatments in several rooms: AMAZING TRIM WORK. TRANE hvac, hardwood, ceramic, stainless appliances & awesome decor. Fin walkout basement has 4th bdr, fam rm w/ wetbar, full bath, util gar and... sep area for theatre room! THis lot is fairly level, except to accomodate a w/o bsmt. Yep, this yard lays GREAT for a pool! *SMART ENERGY HOME, Andersen windows, TRANE hvac, RWC warranty, cat-5 wiring. One Owner is licensed Agent. Sq ft & rm sz approx.
Last Buyer's Agent
Schuler Bauer Real Estate Services ERA Powered (N License #RB14039267

Home Details
Home Type
- Single Family
Est. Annual Taxes
- $912
Year Built
- Built in 2012 | Newly Remodeled
Lot Details
- 0.75 Acre Lot
- Lot Dimensions are 125 x 260
- Street terminates at a dead end
- Landscaped
HOA Fees
- $21 Monthly HOA Fees
Parking
- 3 Car Attached Garage
- Side Facing Garage
- Garage Door Opener
- Driveway
Home Design
- Poured Concrete
- Frame Construction
Interior Spaces
- 3,735 Sq Ft Home
- 1-Story Property
- Open Floorplan
- Wet Bar
- Built-in Bookshelves
- Cathedral Ceiling
- Electric Fireplace
- Thermal Windows
- Window Screens
- Family Room
- Formal Dining Room
- Home Theater
- First Floor Utility Room
- Utility Room
- Scenic Vista Views
- Finished Basement
- Walk-Out Basement
- Home Security System
Kitchen
- Breakfast Bar
- Oven or Range
- Microwave
- Dishwasher
- Disposal
Bedrooms and Bathrooms
- 4 Bedrooms
- Split Bedroom Floorplan
- Walk-In Closet
- Hydromassage or Jetted Bathtub
- Ceramic Tile in Bathrooms
Outdoor Features
- Deck
- Covered patio or porch
Utilities
- Central Air
- Air Source Heat Pump
- Electric Water Heater
- Cable TV Available
Listing and Financial Details
- Home warranty included in the sale of the property
- Assessor Parcel Number 220200200221000002
Ownership History
Purchase Details
Home Financials for this Owner
Home Financials are based on the most recent Mortgage that was taken out on this home.Purchase Details
Home Financials for this Owner
Home Financials are based on the most recent Mortgage that was taken out on this home.Purchase Details
Purchase Details
Home Financials for this Owner
Home Financials are based on the most recent Mortgage that was taken out on this home.Similar Homes in the area
Home Values in the Area
Average Home Value in this Area
Purchase History
| Date | Type | Sale Price | Title Company |
|---|---|---|---|
| Warranty Deed | -- | None Available | |
| Deed | $409,900 | -- | |
| Warranty Deed | -- | None Available | |
| Warranty Deed | -- | None Available |
Mortgage History
| Date | Status | Loan Amount | Loan Type |
|---|---|---|---|
| Open | $424,900 | New Conventional | |
| Closed | $424,900 | New Conventional | |
| Previous Owner | $85,000 | New Conventional | |
| Previous Owner | $327,920 | New Conventional | |
| Previous Owner | $34,000 | Purchase Money Mortgage |
Property History
| Date | Event | Price | Change | Sq Ft Price |
|---|---|---|---|---|
| 12/26/2019 12/26/19 | Sold | $474,900 | 0.0% | $127 / Sq Ft |
| 11/19/2019 11/19/19 | Pending | -- | -- | -- |
| 11/17/2019 11/17/19 | For Sale | $474,900 | +15.9% | $127 / Sq Ft |
| 01/24/2013 01/24/13 | Sold | $409,900 | 0.0% | $110 / Sq Ft |
| 12/21/2012 12/21/12 | Pending | -- | -- | -- |
| 10/30/2012 10/30/12 | For Sale | $409,900 | -- | $110 / Sq Ft |
Tax History Compared to Growth
Tax History
| Year | Tax Paid | Tax Assessment Tax Assessment Total Assessment is a certain percentage of the fair market value that is determined by local assessors to be the total taxable value of land and additions on the property. | Land | Improvement |
|---|---|---|---|---|
| 2024 | $4,005 | $436,000 | $49,300 | $386,700 |
| 2023 | $4,005 | $451,200 | $49,300 | $401,900 |
| 2022 | $4,357 | $462,100 | $49,300 | $412,800 |
| 2021 | $4,057 | $432,400 | $49,300 | $383,100 |
| 2020 | $3,946 | $428,100 | $49,300 | $378,800 |
| 2019 | $3,880 | $433,800 | $49,300 | $384,500 |
| 2018 | $4,046 | $446,800 | $49,300 | $397,500 |
| 2017 | $3,737 | $394,100 | $49,300 | $344,800 |
| 2016 | $3,409 | $390,200 | $49,300 | $340,900 |
| 2014 | $3,225 | $319,800 | $49,300 | $270,500 |
| 2013 | -- | $296,900 | $49,300 | $247,600 |
Agents Affiliated with this Home
-

Seller's Agent in 2019
Mark Ridings
(502) 262-4458
11 Total Sales
-

Buyer's Agent in 2019
Andrea Bogdon
Schuler Bauer Real Estate Services ERA Powered (N
(502) 639-1665
8 in this area
151 Total Sales
-

Buyer Co-Listing Agent in 2019
David Bauer
Schuler Bauer Real Estate Services ERA Powered (N
(502) 931-5657
75 in this area
794 Total Sales
-

Seller's Agent in 2013
Patty Rojan
(812) 736-6820
7 in this area
173 Total Sales
-

Seller Co-Listing Agent in 2013
Robin Bays
Schuler Bauer Real Estate Services ERA Powered
(812) 736-5515
7 in this area
189 Total Sales
-

Buyer's Agent in 2013
Linda LaPilusa
Schuler Bauer Real Estate Services ERA Powered (N
(502) 777-2105
6 in this area
159 Total Sales
Map
Source: Southern Indiana REALTORS® Association
MLS Number: 201207437
APN: 22-02-00-200-221.000-002
- 206 Sheri Dr
- 505 Park Ridge Rd
- 6060 State Road 62
- 5971 State Road 62
- 1034 Dunbarton Way Unit LOT 206
- 1032 Dunbarton Way Unit LOT 205
- 6161-6165 Park St
- 7008 Rainelle Dr
- 6614 State Road 64
- 5013 Oakhill Ln
- 7297 Corydon Ridge Rd
- 1213 Knob Hill Blvd
- 1302 Bethany Ln
- 6620 Indiana 62
- 1320 W Knable Rd
- 1125 Oakenshaw Dr
- 7017 Oaken Ln
- 7007 Oaken Ln
- 1002 Canyon Rd
- 4945 W Rouck Rd
