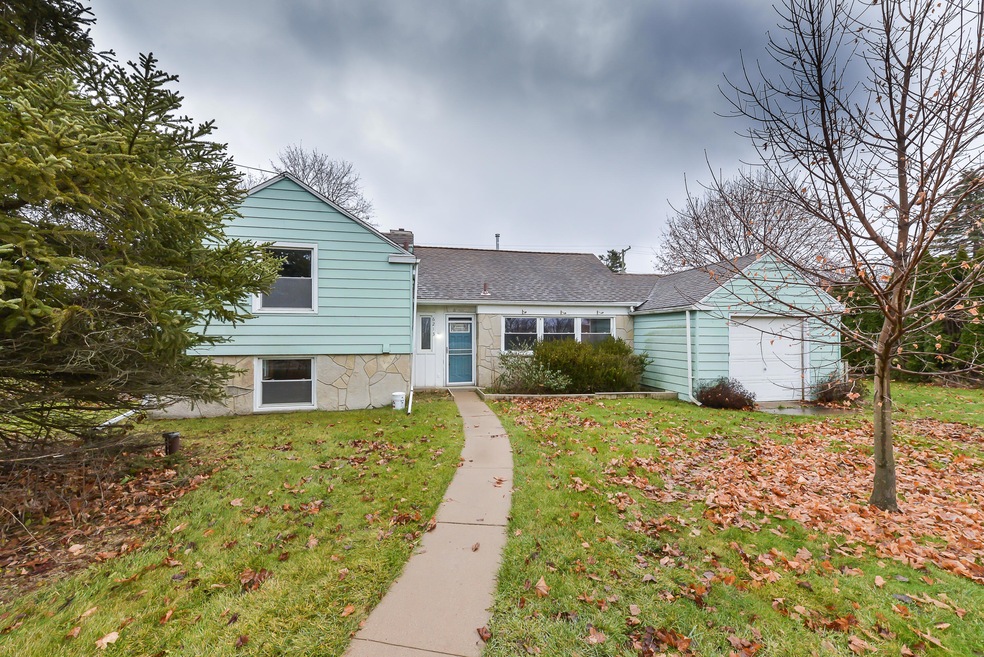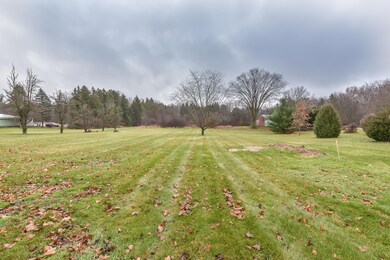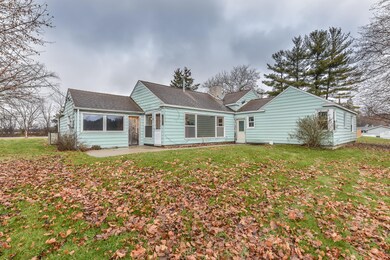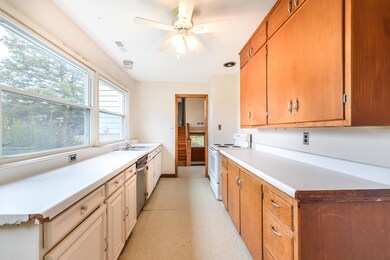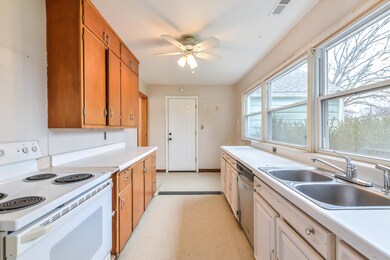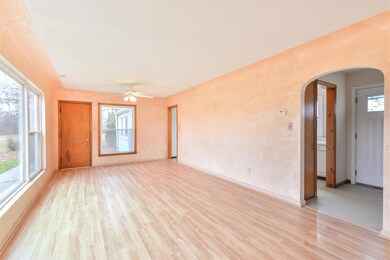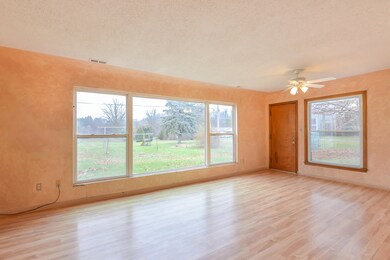
6211 Carpenter Rd Unit 6213 Ypsilanti, MI 48197
Estimated Value: $296,000 - $378,000
Highlights
- Second Garage
- 5 Acre Lot
- 1 Car Attached Garage
- Huron High School Rated A+
- Wood Flooring
- Garden Windows
About This Home
As of February 2024This property is bursting with potential and ready for some sweat equity for either a great investment opportunity or a place to call home! Situated on a gorgeous, gently rolling 5-acre lot, this property offers not only a spacious home but also a large, detached garage with a work room. One of the unique features of this home is the attached dwelling, which has its own entrance, full bath, and kitchen hook-up - use it as a separate living space for guests, home office or studio. The galley style kitchen in the main house is flooded with natural light, thanks to the expansive picture windows, while the spacious living room also boasts an oversized picture window that frames the backyard perfectly. Upstairs, you'll find two bedrooms with plenty of charming original built-ins, while a full bathroom is conveniently located nearby. The lower level of the home offers a comfortable family room complete with a wood-burning fireplace. Parking out of the elements is never an issue here with the attached 1-car garage, solidly built carport, and detached garage. Prime location- close to shopping, and easy access to I-94 and US-23. Plus, enjoy the benefit of low Pittsfield taxes! Property is in the process of receiving a brand-new septic field.
Last Agent to Sell the Property
Keller Williams Ann Arbor Mrkt License #6501205750 Listed on: 12/14/2023

Home Details
Home Type
- Single Family
Est. Annual Taxes
- $4,818
Year Built
- Built in 1953
Lot Details
- 5 Acre Lot
- Lot Dimensions are 164 x 1326
- Property is zoned AG, AG
Parking
- 1 Car Attached Garage
- Carport
- Second Garage
- Additional Parking
Home Design
- Slab Foundation
- Aluminum Siding
Interior Spaces
- 1,758 Sq Ft Home
- 3-Story Property
- Wood Burning Fireplace
- Garden Windows
- Family Room with Fireplace
- Living Room
- Laundry on lower level
Kitchen
- Oven
- Range
- Dishwasher
Flooring
- Wood
- Laminate
Bedrooms and Bathrooms
- 3 Bedrooms | 1 Main Level Bedroom
- 2 Full Bathrooms
Outdoor Features
- Patio
Schools
- Scarlett Middle School
- Huron High School
Utilities
- Forced Air Heating System
- Heating System Uses Natural Gas
- Hot Water Heating System
- Well
- Septic System
Ownership History
Purchase Details
Home Financials for this Owner
Home Financials are based on the most recent Mortgage that was taken out on this home.Purchase Details
Home Financials for this Owner
Home Financials are based on the most recent Mortgage that was taken out on this home.Purchase Details
Purchase Details
Purchase Details
Purchase Details
Home Financials for this Owner
Home Financials are based on the most recent Mortgage that was taken out on this home.Similar Homes in Ypsilanti, MI
Home Values in the Area
Average Home Value in this Area
Purchase History
| Date | Buyer | Sale Price | Title Company |
|---|---|---|---|
| Akio Kohei | $272,050 | State Street Title | |
| Walter E Duke Living Trust | -- | State Street Title | |
| Walter E Duke Living Trust | -- | None Listed On Document | |
| Duke Luoma Kassandra | -- | None Available | |
| Duke Geoffrey K | -- | None Available | |
| Duke Geoffrey K | $180,000 | None Available |
Mortgage History
| Date | Status | Borrower | Loan Amount |
|---|---|---|---|
| Open | Walter E Duke Living Trust | $148,000 | |
| Previous Owner | Duke Geoffrey K | $180,000 |
Property History
| Date | Event | Price | Change | Sq Ft Price |
|---|---|---|---|---|
| 02/20/2024 02/20/24 | Sold | $272,050 | -1.1% | $155 / Sq Ft |
| 12/14/2023 12/14/23 | For Sale | $275,000 | -- | $156 / Sq Ft |
Tax History Compared to Growth
Tax History
| Year | Tax Paid | Tax Assessment Tax Assessment Total Assessment is a certain percentage of the fair market value that is determined by local assessors to be the total taxable value of land and additions on the property. | Land | Improvement |
|---|---|---|---|---|
| 2024 | $2,680 | $152,369 | $0 | $0 |
| 2023 | $3,348 | $156,000 | $0 | $0 |
| 2022 | $3,863 | $138,800 | $0 | $0 |
| 2021 | $3,770 | $145,400 | $0 | $0 |
| 2020 | $3,699 | $147,200 | $0 | $0 |
| 2019 | $3,484 | $131,400 | $131,400 | $0 |
| 2018 | $3,428 | $121,400 | $0 | $0 |
| 2017 | $3,322 | $116,000 | $0 | $0 |
| 2016 | $2,140 | $84,151 | $0 | $0 |
| 2015 | -- | $83,900 | $0 | $0 |
| 2014 | -- | $84,700 | $0 | $0 |
| 2013 | -- | $84,700 | $0 | $0 |
Agents Affiliated with this Home
-
Martin Bouma

Seller's Agent in 2024
Martin Bouma
Keller Williams Ann Arbor Mrkt
(734) 761-3060
97 in this area
796 Total Sales
-
Tami Simpson

Buyer's Agent in 2024
Tami Simpson
Howard Hanna Real Estate
(313) 989-6903
7 in this area
82 Total Sales
Map
Source: Southwestern Michigan Association of REALTORS®
MLS Number: 23144884
APN: 12-25-200-021
- 6235 Marsh Rd
- 3660 Hayes Ct
- 6232 Marsh Rd
- 6216 Marsh Rd
- 3631 Downing Rd
- 3623 Downing Rd
- 6420 Tarr Rd
- 6426 Tarr Rd
- 5689 Rothbury Ct
- 6481 Hawthorne Ave
- 4301 Rolling Meadow Ln
- 0 W Michigan Ave Unit 23127022
- 4280 Rolling Meadow Ln
- 3785 Colt Dr
- 5696 Wellesley Ln Unit 109
- 6621 Crane Rd
- 5835 S Ashford Way
- 6556 Foothill Dr
- 3673 Colt Dr Unit 81
- 3366 Endsleigh Ln Unit 197
- 6211 Carpenter Rd Unit 6213
- 6175 Carpenter Rd
- 6195 Carpenter Rd
- 6251 Carpenter Rd
- 6133 Carpenter Rd
- 6289 Carpenter Rd
- 6123 Carpenter Rd
- 6180 Carpenter Rd
- 6200 Carpenter Rd
- 6111 Carpenter Rd
- 6110 Carpenter Rd
- 6095 Carpenter Rd
- 6320 Carpenter Rd
- 6075 Carpenter Rd
- 6325 Carpenter Rd
- 6092 Carpenter Rd
- 6057 Carpenter Rd
- 6050 Carpenter Rd
- 6041 Carpenter Rd
- 6367 Carpenter Rd
