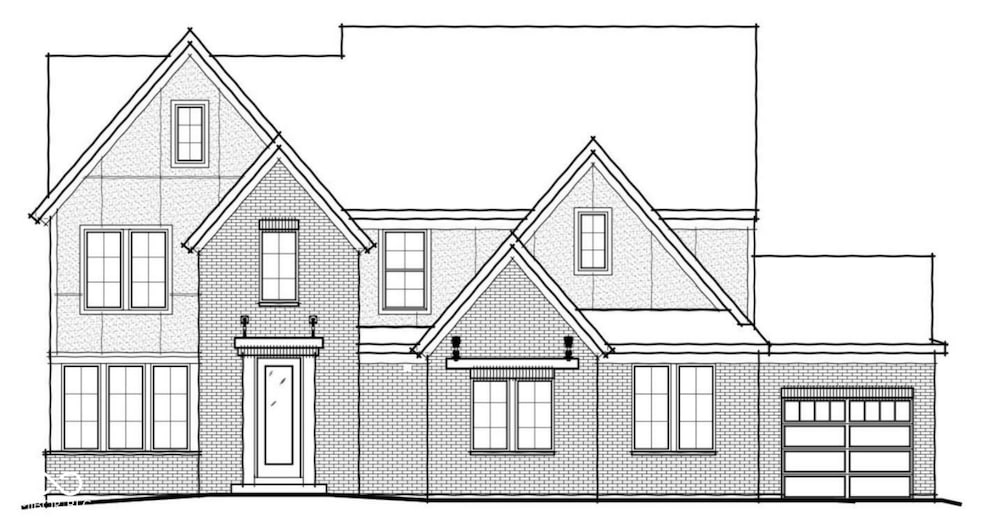6211 E County Road 550 N Pittsboro, IN 46167
Estimated payment $6,669/month
Highlights
- New Construction
- 2.06 Acre Lot
- Breakfast Room
- Eagle Elementary School Rated A+
- No HOA
- Double Oven
About This Home
Stunning new Pearson plan by Fischer Homes in beautiful Estates at Westbranch. Nestled on a 2 acre lot in Brownsburg, Indiana, the single-family residence at 6211 E County Road 550 presents a remarkable opportunity to embrace refined living in Hendricks County. Constructed in 2025, this distinctive home stands as a testament to modern design and thoughtful craftsmanship. The heart of this residence resides in its spacious layout, offering an abundance of room for both relaxation and entertainment. The living area, encompassing 3773 square feet with the dramatic 2 story family room with gas fireplace with a gorgeous stone surround, provides a canvas for creating memorable moments. Imagine hosting gatherings where laughter echoes through the home, or simply unwinding in the tranquility of your own private sanctuary. With four bedrooms and three full bathrooms, this home provides a comforting atmosphere for everyone. Each of these spaces is designed to provide a private retreat, allowing for moments of quiet reflection and rejuvenation. The inclusion of a half bathroom adds a touch of convenience, further enhancing the home's functionality. This property offers an unparalleled opportunity to craft a lifestyle of distinction and comfort.
Home Details
Home Type
- Single Family
Year Built
- Built in 2025 | New Construction
Lot Details
- 2.06 Acre Lot
Parking
- 3 Car Attached Garage
Home Design
- Brick Exterior Construction
- Poured Concrete
- Cement Siding
Interior Spaces
- 2-Story Property
- Tray Ceiling
- Gas Log Fireplace
- Entrance Foyer
- Family Room with Fireplace
- Breakfast Room
- Unfinished Basement
- Basement Fills Entire Space Under The House
- Fire and Smoke Detector
- Laundry on upper level
Kitchen
- Breakfast Bar
- Double Oven
- Gas Cooktop
- Microwave
- Dishwasher
- Disposal
Flooring
- Carpet
- Vinyl Plank
Bedrooms and Bathrooms
- 4 Bedrooms
- Walk-In Closet
Utilities
- Forced Air Heating and Cooling System
- Gas Water Heater
Community Details
- No Home Owners Association
- Subdivision Not Available See Legal
Listing and Financial Details
- Tax Lot 3
- Assessor Parcel Number 320704401003000016
Map
Home Values in the Area
Average Home Value in this Area
Property History
| Date | Event | Price | List to Sale | Price per Sq Ft |
|---|---|---|---|---|
| 11/15/2025 11/15/25 | Pending | -- | -- | -- |
| 11/15/2025 11/15/25 | For Sale | $1,063,501 | -- | $282 / Sq Ft |
Source: MIBOR Broker Listing Cooperative®
MLS Number: 22073591
- 6239 E County Road 550 N
- 6235 E County Road 550 N
- 6251 E County Road 550 N
- 6197 E County Road 550 N
- 751 Fish Hawk Ct
- 1962 Midnight Pass
- 1597 Redsunset Dr
- 5066 Carmine St
- 5002 Bergamot Dr
- 5052 Carmine St
- 4919 Amber Crest Dr
- 5015 Carmine St
- 5464 W Tilden Dr
- 5010 Carmine St
- 4929 Tawny Ct
- 4928 Amber Crest Dr
- 5040 Carmine St
- 4947 Amber Crest Dr
- 5026 Bergamot Dr
- 4976 Amber Crest Dr

