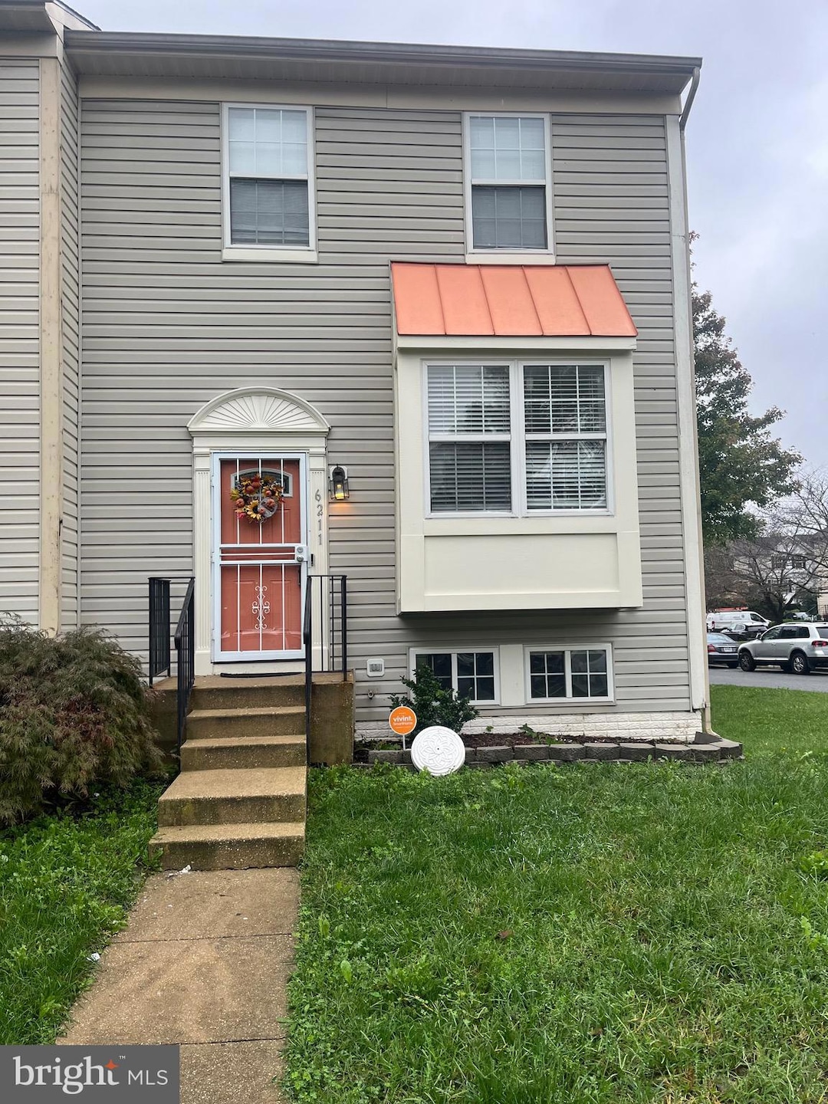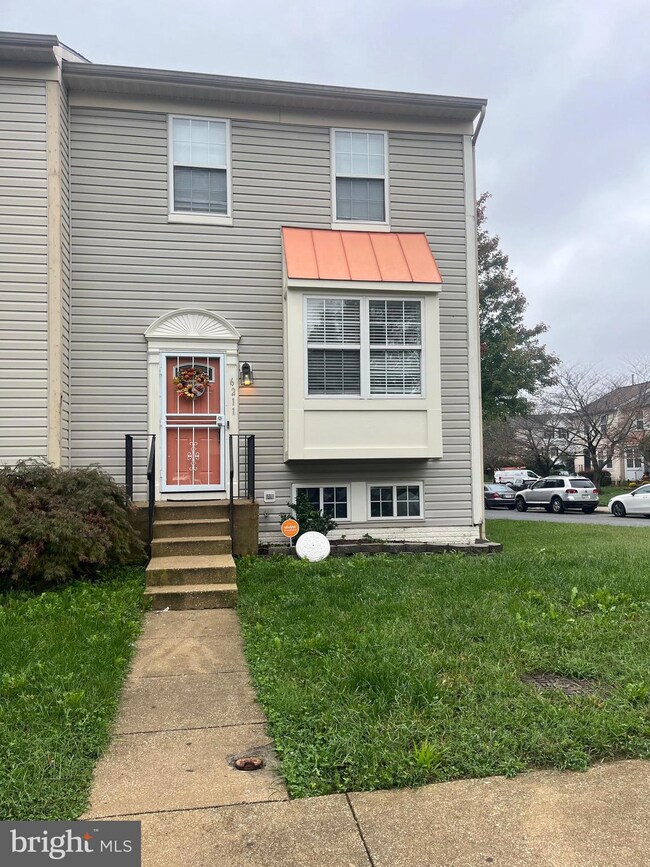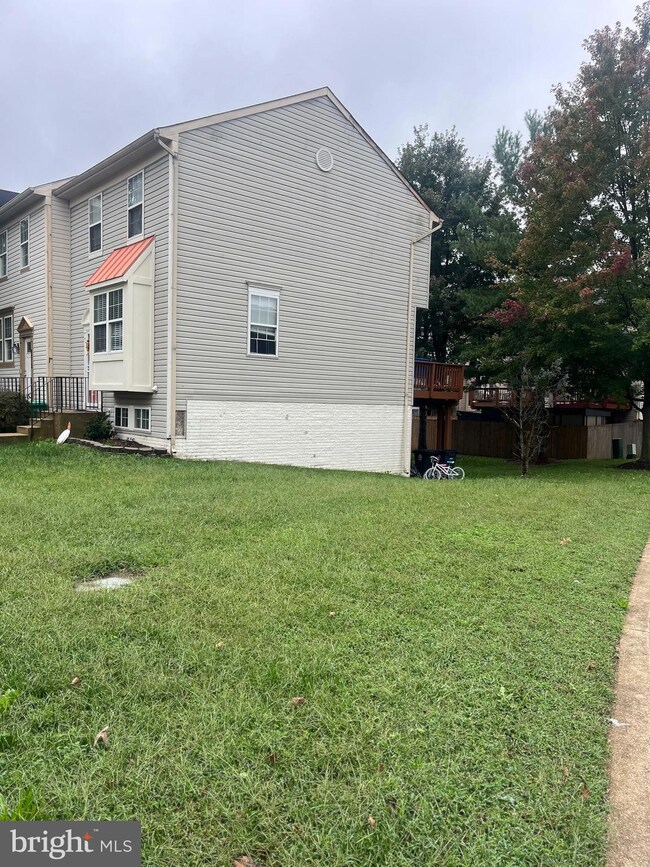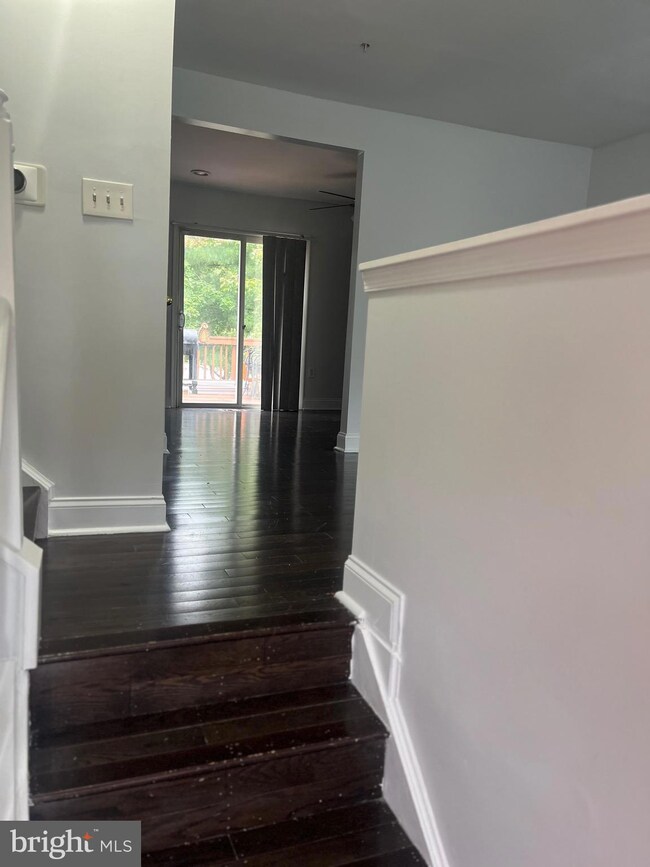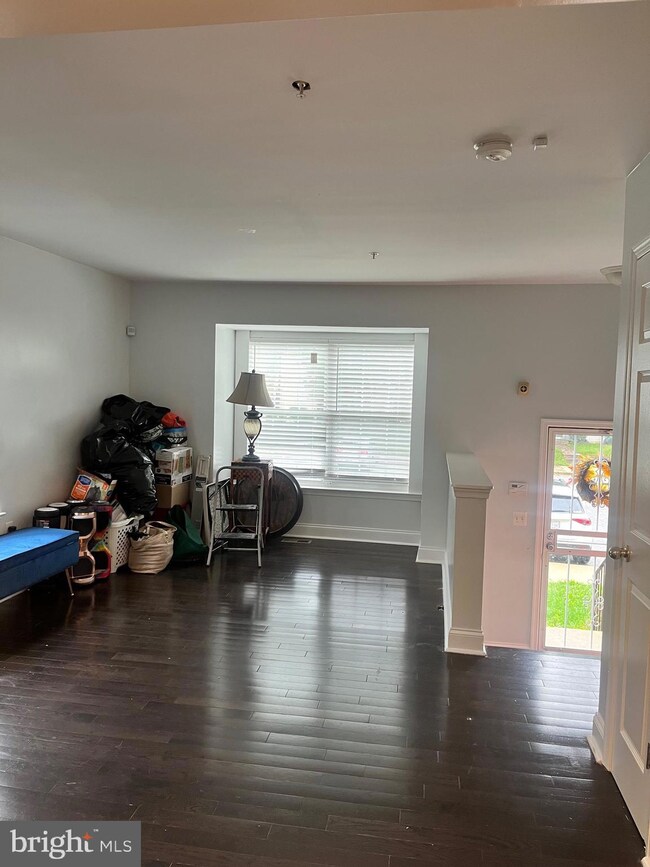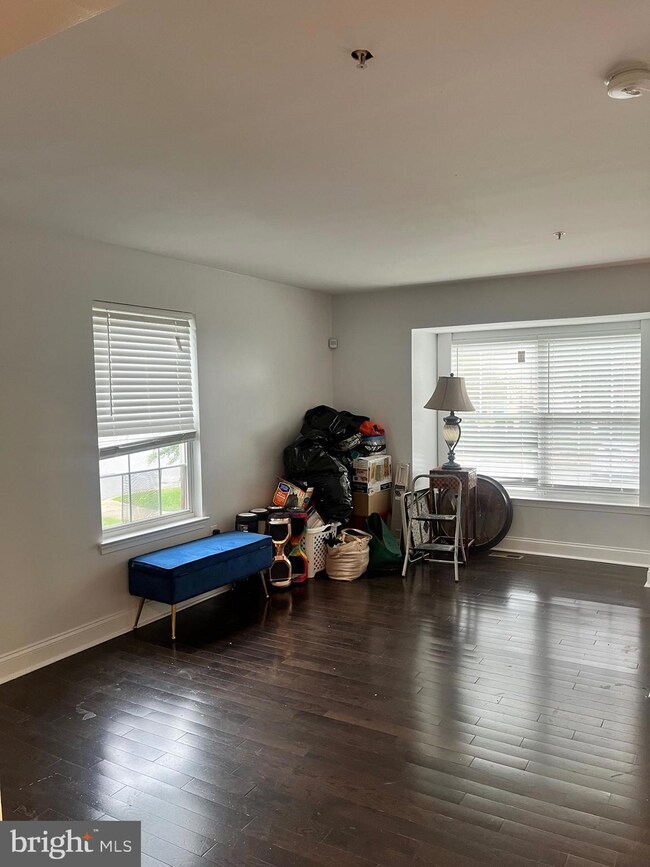
6211 E Hil Mar Cir District Heights, MD 20747
Suitland - Silver Hill NeighborhoodHighlights
- Colonial Architecture
- 1 Fireplace
- Eat-In Kitchen
- Wood Flooring
- Upgraded Countertops
- Central Heating and Cooling System
About This Home
As of November 2024JUST REDUCED - Looking to own at a great price? Welcome to this charming, well loved end-unit home featuring a spacious updated eat-in kitchen, 3 bedrooms and 1 1/2 baths. It's the perfect opportunity for first-time homebuyers. The backyard and deck are perfect for entertaining guests or relaxing on your own. Enjoy the fully finished, walkout basement with a nice-sized family room and gas fireplace, perfect for gatherings. Residents have two assigned parking space right in front of their home and there's also street parking on the side of this home. Don't miss out on this fantastic opportunity to own a home in a prime location. Near Suitland Pkwy, 495, public transportation, Forestville Mall, Starbucks, Target, and more! This home is being sold as-is. Motivated seller, priced to sell. The refrigerator will be replaced. Agents, please send offers as one PDF.
Townhouse Details
Home Type
- Townhome
Est. Annual Taxes
- $4,082
Year Built
- Built in 2000
Lot Details
- 1,875 Sq Ft Lot
HOA Fees
- $33 Monthly HOA Fees
Home Design
- Colonial Architecture
- Frame Construction
- Concrete Perimeter Foundation
Interior Spaces
- Property has 3 Levels
- 1 Fireplace
- Wood Flooring
- Finished Basement
- Laundry in Basement
Kitchen
- Eat-In Kitchen
- Upgraded Countertops
Bedrooms and Bathrooms
- 3 Bedrooms
Parking
- 2 Open Parking Spaces
- 2 Parking Spaces
- Parking Lot
- Off-Street Parking
Utilities
- Central Heating and Cooling System
- Electric Water Heater
Community Details
- Colony Square HOA
- Colony Square Subdivision
Listing and Financial Details
- Tax Lot 72
- Assessor Parcel Number 17063003415
Ownership History
Purchase Details
Home Financials for this Owner
Home Financials are based on the most recent Mortgage that was taken out on this home.Purchase Details
Purchase Details
Similar Homes in District Heights, MD
Home Values in the Area
Average Home Value in this Area
Purchase History
| Date | Type | Sale Price | Title Company |
|---|---|---|---|
| Deed | $320,000 | Cardinal Title Group | |
| Deed | $320,000 | Cardinal Title Group | |
| Deed | $140,900 | -- | |
| Deed | $84,000 | -- |
Mortgage History
| Date | Status | Loan Amount | Loan Type |
|---|---|---|---|
| Open | $15,710 | No Value Available | |
| Closed | $15,710 | No Value Available | |
| Previous Owner | $314,204 | FHA | |
| Previous Owner | $213,600 | Stand Alone Refi Refinance Of Original Loan | |
| Previous Owner | $169,000 | Stand Alone Second |
Property History
| Date | Event | Price | Change | Sq Ft Price |
|---|---|---|---|---|
| 11/15/2024 11/15/24 | Sold | $320,000 | +4.9% | $293 / Sq Ft |
| 10/05/2024 10/05/24 | Price Changed | $305,000 | -4.5% | $279 / Sq Ft |
| 09/28/2024 09/28/24 | Price Changed | $319,500 | -2.4% | $292 / Sq Ft |
| 09/27/2024 09/27/24 | For Sale | $327,500 | -- | $299 / Sq Ft |
Tax History Compared to Growth
Tax History
| Year | Tax Paid | Tax Assessment Tax Assessment Total Assessment is a certain percentage of the fair market value that is determined by local assessors to be the total taxable value of land and additions on the property. | Land | Improvement |
|---|---|---|---|---|
| 2024 | $4,474 | $274,767 | $0 | $0 |
| 2023 | $4,106 | $250,100 | $60,000 | $190,100 |
| 2022 | $3,934 | $238,500 | $0 | $0 |
| 2021 | $4,104 | $226,900 | $0 | $0 |
| 2020 | $3,932 | $215,300 | $60,000 | $155,300 |
| 2019 | $3,674 | $197,967 | $0 | $0 |
| 2018 | $3,417 | $180,633 | $0 | $0 |
| 2017 | $3,159 | $163,300 | $0 | $0 |
| 2016 | -- | $161,800 | $0 | $0 |
| 2015 | $3,247 | $160,300 | $0 | $0 |
| 2014 | $3,247 | $158,800 | $0 | $0 |
Agents Affiliated with this Home
-
Dionne Chisolm

Seller's Agent in 2024
Dionne Chisolm
CENTURY 21 New Millennium
(301) 792-8787
4 in this area
62 Total Sales
-
Asheena Tucker

Buyer's Agent in 2024
Asheena Tucker
Samson Properties
(240) 444-0543
1 in this area
21 Total Sales
Map
Source: Bright MLS
MLS Number: MDPG2123020
APN: 06-3003415
- 6305 Hil Mar Dr Unit 9
- 6053 N Hil Mar Cir
- 6103 Hil Mar Dr
- 6050 S Hil Mar Cir
- 6013 N Hil Mar Cir
- 5936 S Hil Mar Cir
- 6310 Hil Mar Dr Unit 5
- 6310 Hil Mar Dr Unit 1
- 3104 Dynasty Dr
- 6029 Surrey Square Ln
- 6019 Surrey Square Ln
- 5666 Rock Quarry Terrace
- 3613 Keystone Manor Place
- 3407 Regency Pkwy
- 5737 Regency Ln
- 6519 Woodland Rd
- 3009 Viceroy Ave
- 2908 Parkland Dr
- 3106 Xavier Ln
- 3007 Walters Ln
