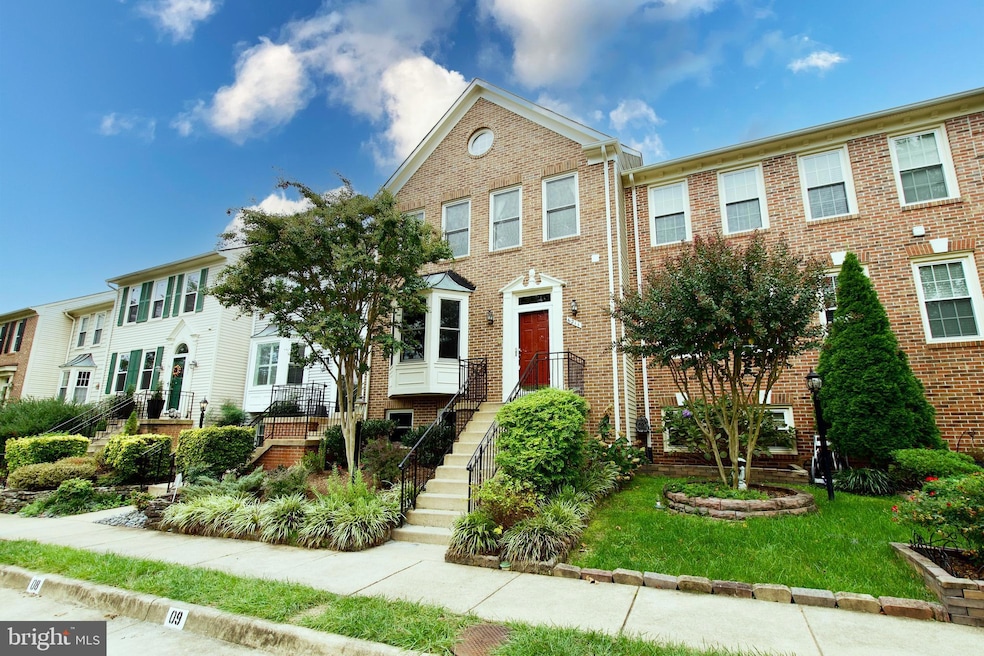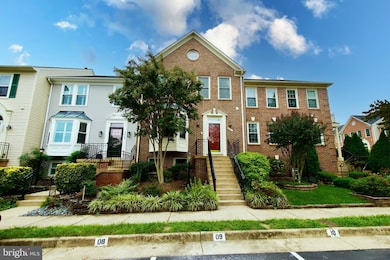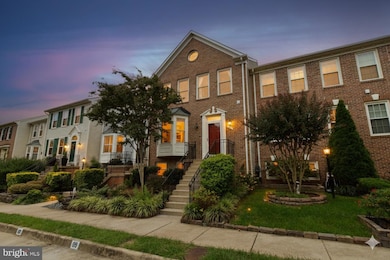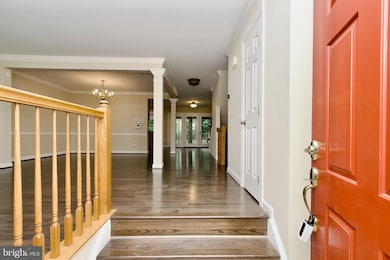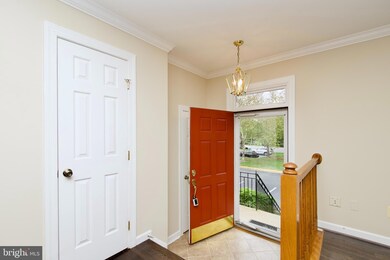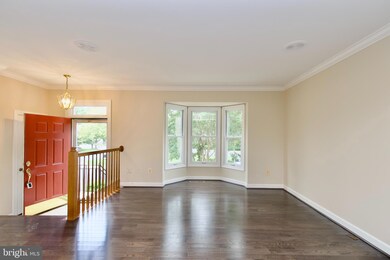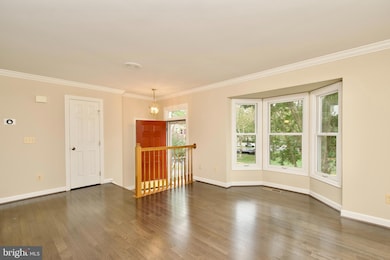6211 Glenshire Row Alexandria, VA 22315
Estimated payment $4,545/month
Highlights
- View of Trees or Woods
- Colonial Architecture
- Recreation Room
- Open Floorplan
- Deck
- Engineered Wood Flooring
About This Home
REDUCED PRICE!! Brick front townhome with lovely sunroom off kitchen.. Prime Kingstowne location....As you walk in the front door you feel the beauty of the townhome leading to the great sunroom off the eat in area of the kitchen..Beautiful doors lead from the eat in area to a 10' x 11.5' sunroom with large windows, skylights, engineered hardwood flooring and sliding glass doors leading to a deck..Step inside to the freshly painted townhome are 3 finished levels, 3 bedrooms + den and 3.5 baths..The kitchen and 3.5 baths have all been redone..The main level has engineered hardwood flooring and the living room has a bay window bringing in lots of sunlight..the dining room is large and has beautiful pillars and plenty of room for your family and friends for future holiday dining..The kitchen has been updated with a small center island, stainless appliances and lovely tiling and backsplash and door to a small deck..the upper level features 3 bedrooms and 2 baths..the primary bedroom has a vaulted ceiling, ceiling fan and walk in closet..the master bath has been redone and has a Jacuzzi jetted bath..the hall bath upstairs has been redone..the lower level features a large rec room with gas fireplace, engineered hardwood flooring, full bath, den, storage room and walk out leading to low maintenance yard with pavers ..The front yard is professionally done and low maintenance with no grass..The home also features solar panels on the front and back roof..There are 2 assigned parking spaces in front of the home and plenty of visitor parking across the street.The TVs in the sunroom and rec room as well as the freezer in the storage room and intercom all convey "as is"..This fine property is so close to Springfield Mall and metro and amenities are pool, gym, basketball, tennis, tot lots and more..Recent Updates..Windows and storm doors (2019), Roof and solar panels (2023), HVAC and Hot Water Heater (2017)..Be sure to view the video under the address..LOOK NO FURTHER..YOU ARE HOME!!!
Listing Agent
(703) 626-4973 Linda.maxwell@c21nm.com CENTURY 21 New Millennium License #0225116079 Listed on: 10/23/2025

Townhouse Details
Home Type
- Townhome
Est. Annual Taxes
- $7,481
Year Built
- Built in 1994
Lot Details
- 1,870 Sq Ft Lot
- Backs To Open Common Area
- Wood Fence
- Back Yard Fenced
- Backs to Trees or Woods
- Property is in very good condition
HOA Fees
- $127 Monthly HOA Fees
Home Design
- Colonial Architecture
- Slate Roof
- Aluminum Siding
- Brick Front
Interior Spaces
- 1,596 Sq Ft Home
- Property has 3 Levels
- Open Floorplan
- Crown Molding
- Ceiling Fan
- Skylights
- Gas Fireplace
- Bay Window
- Living Room
- Dining Room
- Den
- Recreation Room
- Sun or Florida Room
- Views of Woods
Kitchen
- Eat-In Kitchen
- Gas Oven or Range
- Built-In Microwave
- Ice Maker
- Dishwasher
- Stainless Steel Appliances
- Upgraded Countertops
- Disposal
Flooring
- Engineered Wood
- Carpet
- Tile or Brick
Bedrooms and Bathrooms
- 3 Bedrooms
- En-Suite Bathroom
- Walk-In Closet
- Hydromassage or Jetted Bathtub
Laundry
- Dryer
- Washer
Basement
- Walk-Out Basement
- Basement Fills Entire Space Under The House
- Exterior Basement Entry
- Laundry in Basement
Parking
- 2 Open Parking Spaces
- 2 Parking Spaces
- Paved Parking
- Parking Lot
- Assigned Parking
Outdoor Features
- Deck
- Patio
Schools
- Lane Elementary School
- Hayfield Secondary Middle School
- Hayfield High School
Utilities
- Forced Air Heating and Cooling System
- Humidifier
- Vented Exhaust Fan
- Natural Gas Water Heater
Listing and Financial Details
- Assessor Parcel Number 0913 15 0142
Community Details
Overview
- Association fees include common area maintenance, health club, management, pool(s), recreation facility, reserve funds, snow removal, trash
- Kingstowne Homeowners Assn. HOA
- Kingstowne Subdivision, Princeton Floorplan
- Property Manager
Amenities
- Recreation Room
Recreation
- Tennis Courts
- Community Playground
- Community Pool
- Jogging Path
Map
Home Values in the Area
Average Home Value in this Area
Tax History
| Year | Tax Paid | Tax Assessment Tax Assessment Total Assessment is a certain percentage of the fair market value that is determined by local assessors to be the total taxable value of land and additions on the property. | Land | Improvement |
|---|---|---|---|---|
| 2025 | $7,411 | $666,400 | $255,000 | $411,400 |
| 2024 | $7,411 | $639,720 | $240,000 | $399,720 |
| 2023 | $7,294 | $646,320 | $240,000 | $406,320 |
| 2022 | $6,514 | $569,660 | $195,000 | $374,660 |
| 2021 | $6,473 | $551,560 | $180,000 | $371,560 |
| 2020 | $5,934 | $501,380 | $160,000 | $341,380 |
| 2019 | $5,859 | $495,040 | $158,000 | $337,040 |
| 2018 | $5,486 | $477,080 | $153,000 | $324,080 |
| 2017 | $5,467 | $470,870 | $150,000 | $320,870 |
| 2016 | $5,190 | $448,020 | $140,000 | $308,020 |
| 2015 | $5,000 | $448,020 | $140,000 | $308,020 |
| 2014 | $4,779 | $429,170 | $135,000 | $294,170 |
Property History
| Date | Event | Price | List to Sale | Price per Sq Ft |
|---|---|---|---|---|
| 10/23/2025 10/23/25 | For Sale | $720,000 | -- | $451 / Sq Ft |
Purchase History
| Date | Type | Sale Price | Title Company |
|---|---|---|---|
| Deed | $197,000 | -- | |
| Deed | $195,000 | -- |
Mortgage History
| Date | Status | Loan Amount | Loan Type |
|---|---|---|---|
| Open | $157,600 | No Value Available | |
| Previous Owner | $185,250 | No Value Available |
Source: Bright MLS
MLS Number: VAFX2276084
APN: 0913-15-0142
- 7496 Gadsby Square
- 6223 Walkers Croft Way
- 7312 Gene St
- 7472 Cross Gate Ln
- 6331 Steinway St
- 6237 Folly Ln
- 6235 Folly Ln
- 6998 Admetus Ct
- 6017F Curtier Dr Unit F
- 6017B Curtier Dr Unit B
- 6344 Rockshire St
- 7287 Hillary St
- 7010 Old Brentford Rd
- 6006F Curtier Dr Unit F
- 7462 Towchester Ct
- 7770 Belvale Dr
- 6279 Alforth Ave
- 5975 Wescott Hills Way
- 7460 Towchester Ct
- 6111 Essex House Square Unit B
- 7510 Ashby Ln Unit J
- 6101 Wigmore Ln Unit C
- 7512 Ashby Ln Unit A
- 6103 Wigmore Ln Unit H
- 7131 Silver Lake Blvd
- 6017 Cromwell Place
- 6254 Taliaferro Way
- 6267 Taliaferro Way
- 7150 Rock Ridge Ln
- 7113 Judith Ave
- 6244 Folly Ln
- 6261 Alforth Ave
- 6022A Curtier Dr Unit 6022A
- 6281 Alforth Ave
- 5974 Wescott Hills Way
- 6124A Essex House Square
- 5905 Sir Cambridge Way
- 7462 Brighouse Ct
- 6439 Rockshire St
- 6000F Mersey Oaks Way Unit 1F
