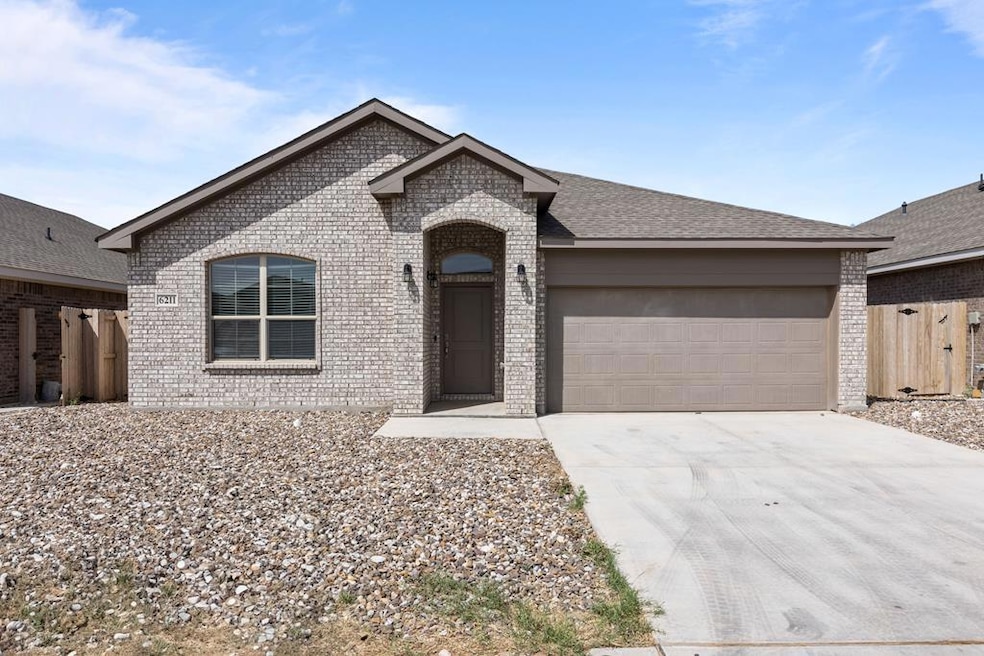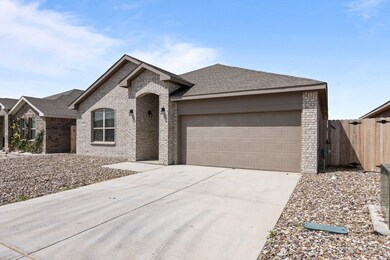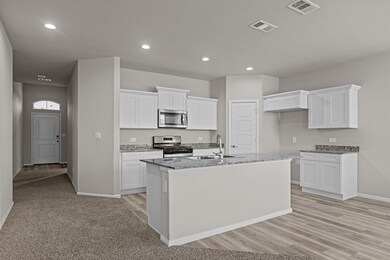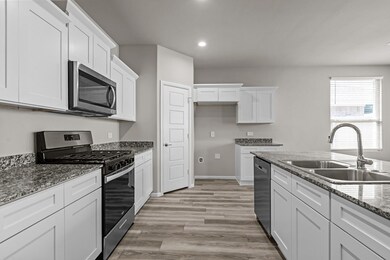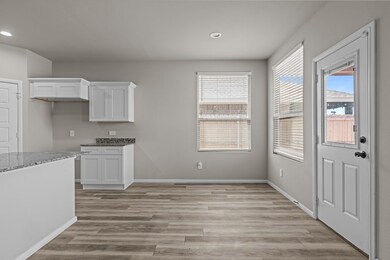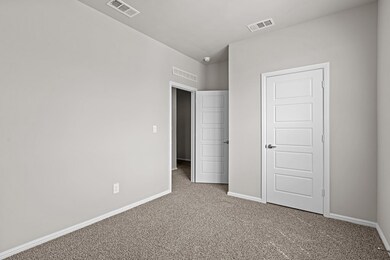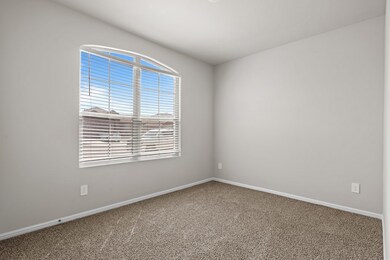
6211 Globe Life Ct Odessa, TX 79762
Highlights
- No HOA
- Tankless Water Heater
- Tile Flooring
- Brick Veneer
- Laundry in Utility Room
- Landscaped
About This Home
As of June 2025Welcome to this stunning 4-bedroom, 2-bathroom home nestled in the desirable Yukon Ridge neighborhood. Perfectly located near grocery stores, shopping, and everyday conveniences, this home offers comfort, style, and functionality. Step inside to an open-concept layout featuring granite countertops, spacious living areas, and modern finishes throughout. The sequestered master suite includes a double vanity, offering privacy and a relaxing retreat from the rest of the home.
Last Agent to Sell the Property
Home Charm Realty, LLC Brokerage Phone: 4326141813 License #0751683 Listed on: 04/30/2025
Home Details
Home Type
- Single Family
Est. Annual Taxes
- $5,197
Year Built
- Built in 2023
Lot Details
- 5,881 Sq Ft Lot
- Wood Fence
- Landscaped
Parking
- 2 Car Garage
Home Design
- Brick Veneer
- Slab Foundation
- Composition Roof
Interior Spaces
- 1,574 Sq Ft Home
- Ceiling Fan
- Combination Kitchen and Dining Room
- Fire and Smoke Detector
- Laundry in Utility Room
Kitchen
- Gas Range
- <<microwave>>
- Dishwasher
- Disposal
Flooring
- Carpet
- Tile
Bedrooms and Bathrooms
- 4 Bedrooms
- 2 Full Bathrooms
- Dual Vanity Sinks in Primary Bathroom
Schools
- Ross Elementary School
- Wilson-Young Middle School
- Permian High School
Utilities
- Central Heating and Cooling System
- Heating System Uses Gas
- Tankless Water Heater
Community Details
- No Home Owners Association
- Yukon Ridge Subdivision
Listing and Financial Details
- Assessor Parcel Number 37375.00310.00000
Ownership History
Purchase Details
Home Financials for this Owner
Home Financials are based on the most recent Mortgage that was taken out on this home.Purchase Details
Similar Homes in Odessa, TX
Home Values in the Area
Average Home Value in this Area
Purchase History
| Date | Type | Sale Price | Title Company |
|---|---|---|---|
| Special Warranty Deed | -- | None Listed On Document | |
| Trustee Deed | $230,000 | None Listed On Document |
Mortgage History
| Date | Status | Loan Amount | Loan Type |
|---|---|---|---|
| Open | $195,300 | New Conventional | |
| Previous Owner | $267,063 | FHA |
Property History
| Date | Event | Price | Change | Sq Ft Price |
|---|---|---|---|---|
| 06/24/2025 06/24/25 | For Rent | $2,750 | 0.0% | -- |
| 06/23/2025 06/23/25 | Sold | -- | -- | -- |
| 05/21/2025 05/21/25 | Pending | -- | -- | -- |
| 04/30/2025 04/30/25 | For Sale | $290,000 | -- | $184 / Sq Ft |
Tax History Compared to Growth
Tax History
| Year | Tax Paid | Tax Assessment Tax Assessment Total Assessment is a certain percentage of the fair market value that is determined by local assessors to be the total taxable value of land and additions on the property. | Land | Improvement |
|---|---|---|---|---|
| 2024 | $5,198 | $246,582 | $21,230 | $225,352 |
| 2023 | $5,105 | $21,230 | $21,230 | $0 |
Agents Affiliated with this Home
-
Chantell Rhea

Seller's Agent in 2025
Chantell Rhea
Black Orchid Real Estate, LLC
(432) 813-3538
63 Total Sales
-
Ali Ilhan
A
Seller's Agent in 2025
Ali Ilhan
Home Charm Realty, LLC
(432) 308-7458
29 Total Sales
Map
Source: Odessa Board of REALTORS®
MLS Number: 159847
APN: 37375.00310.00000
