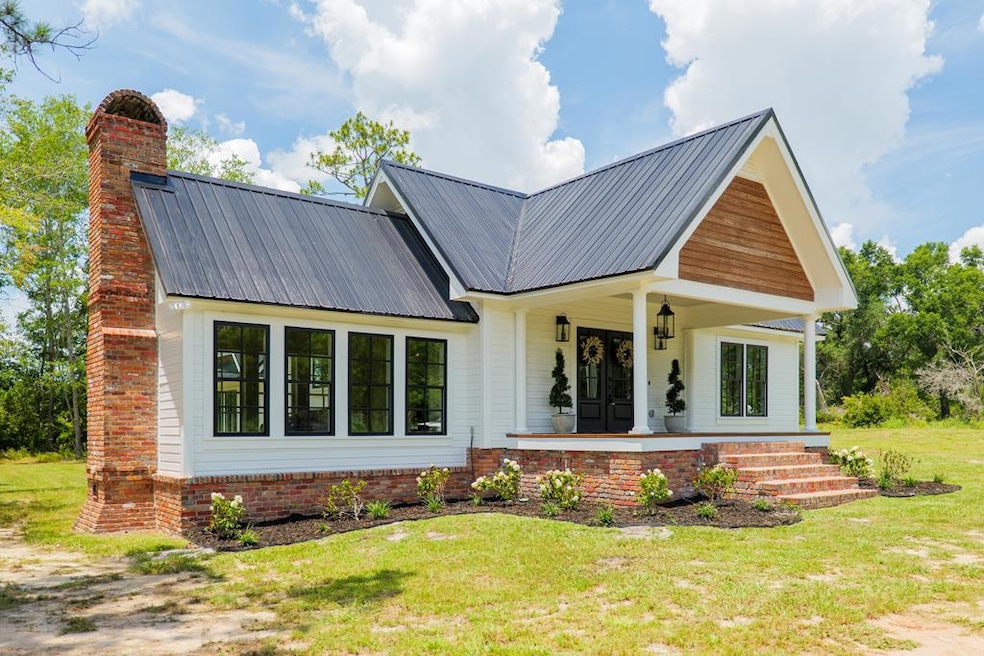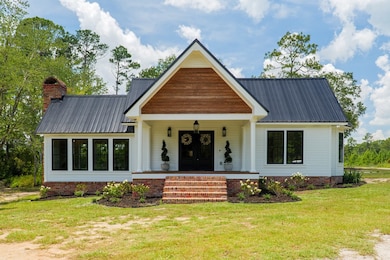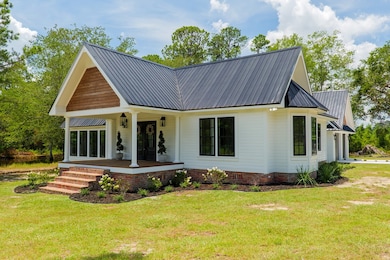6211 Hardee Dr Hahira, GA 31632
Estimated payment $2,848/month
Highlights
- Home fronts a pond
- 5.75 Acre Lot
- Wood Flooring
- Westside Elementary School Rated A
- Deck
- No HOA
About This Home
From the moment you turn into the drive, this home welcomes you with a quiet grace that's hard to find. Set on 5.75 private acres with wooded views, a spring-fed pond, and a charming peninsula, the property feels like a peaceful retreat — yet it's just minutes from I-75 and within the sought-after County Schools district. This 3-bedroom, 2.5-bath home (2,400+ sq ft) has been fully renovated from the ground up: all-new electrical, plumbing, tankless water heater, HVAC systems, insulation, septic tank, private well, and a durable metal roof. Restored 100+ year-old heart pine floors meet new pine hardwoods in a seamless blend of character and craftsmanship. You will also enjoy the warmth and beauty of the wood burning brick fireplace that is over 100 years old! The custom kitchen is both elegant and functional, featuring quartz countertops, caf appliances, and a large walk-in butler's pantry with built-in storage and a flexible space to tuck away or showcase your favorite appliances or coffee bar. Just off the laundry room, a back door leads to a beautifully designed deck that overlooks the pond, woods, and open backyard—ideal for relaxing or entertaining, with space for a Big Green Egg, Blackstone, or pellet grill. The private primary suite is filled with natural light and features an oversized marble bathroom with a spacious walk-in shower, dual shower heads, and built-in shelving. Two additional spacious bedrooms share a stunning Jack-and-Jill bath with marble checkered flooring and Bluetooth-enabled LED mirrors with built-in audio, anti-fog, and adjustable lighting. A stylish half bath is also included for guests. Wood beams, custom trim, high ceilings, and large windows enhance every room. Termite bonded and move-in ready, this home offers space to garden, fish, or simply enjoy the stillness of country living. It's more than a renovation—it's a revival of beauty, quality, and soul.
Listing Agent
THE HERNDON COMPANY Brokerage Phone: 2292441992 License #423037 Listed on: 07/12/2025
Home Details
Home Type
- Single Family
Est. Annual Taxes
- $514
Lot Details
- 5.75 Acre Lot
- Home fronts a pond
- Dirt Road
- Property is zoned R-10
Home Design
- Metal Roof
- Cement Siding
Interior Spaces
- 2,480 Sq Ft Home
- 2-Story Property
- Ceiling Fan
- Fireplace
- Double Pane Windows
- Wood Flooring
- Crawl Space
- Termite Clearance
- Laundry Room
Kitchen
- Walk-In Pantry
- Electric Range
- Microwave
- Dishwasher
Bedrooms and Bathrooms
- 3 Bedrooms
Parking
- Garage
- Garage Door Opener
Outdoor Features
- Deck
- Covered Patio or Porch
Utilities
- Central Heating and Cooling System
- Well
- Septic Tank
Community Details
- No Home Owners Association
Listing and Financial Details
- Assessor Parcel Number 0033 041
Map
Home Values in the Area
Average Home Value in this Area
Tax History
| Year | Tax Paid | Tax Assessment Tax Assessment Total Assessment is a certain percentage of the fair market value that is determined by local assessors to be the total taxable value of land and additions on the property. | Land | Improvement |
|---|---|---|---|---|
| 2024 | $1,667 | $21,565 | $1,926 | $19,639 |
| 2023 | $514 | $20,954 | $1,800 | $19,154 |
| 2022 | $454 | $16,268 | $1,800 | $14,468 |
| 2021 | $474 | $16,268 | $1,800 | $14,468 |
| 2020 | $440 | $16,268 | $1,800 | $14,468 |
| 2019 | $444 | $16,268 | $1,800 | $14,468 |
| 2018 | $449 | $16,268 | $1,800 | $14,468 |
| 2017 | $457 | $16,268 | $1,800 | $14,468 |
| 2016 | $458 | $16,268 | $1,800 | $14,468 |
| 2015 | $438 | $16,268 | $1,800 | $14,468 |
| 2014 | $525 | $19,079 | $4,611 | $14,468 |
Property History
| Date | Event | Price | List to Sale | Price per Sq Ft | Prior Sale |
|---|---|---|---|---|---|
| 11/06/2025 11/06/25 | Price Changed | $534,900 | -7.0% | $216 / Sq Ft | |
| 10/06/2025 10/06/25 | Price Changed | $574,900 | -2.4% | $232 / Sq Ft | |
| 07/12/2025 07/12/25 | For Sale | $589,000 | +520.0% | $238 / Sq Ft | |
| 11/07/2023 11/07/23 | Sold | $95,000 | -11.1% | $46 / Sq Ft | View Prior Sale |
| 05/18/2023 05/18/23 | Pending | -- | -- | -- | |
| 05/18/2023 05/18/23 | For Sale | $106,900 | -- | $51 / Sq Ft |
Purchase History
| Date | Type | Sale Price | Title Company |
|---|---|---|---|
| Quit Claim Deed | -- | -- | |
| Deed | -- | -- |
Source: South Georgia MLS
MLS Number: 145549
APN: 0033-041
- 51 Green Lake Cir
- 17 Green Lake Cir
- Tract 2 Hall Webb Rd
- 195 Willow Cove Rd
- 4386 Studstill Rd
- 212 Hilltop Cir
- 51 Quail Dr
- 5235 Old Magnolia Cir
- 4301 Shiloh Trace
- 4715 Misty Valley Cir
- 4616 Rain Wood Cir
- 4850 Oak Arbor Dr
- 4849 Oak Arbor Dr
- 786 Parkview Cir
- 829 Parkview Cir
- 760 Parkview Cir
- 4837 Oak Arbor Dr
- 67 Shady Brook Cir
- Tract 2 SW I-75 Exit 22 Se North Valdosta Rd & Val Tech Rd
- Tract 3 SW I-75 Exit 22 Sw Shiloh Rd & Val Tech Rd
- 4534 N Valdosta Rd
- 7400 Georgia 122
- 3715 N Valdosta Rd
- 2201 Baytree Rd
- 1574 Baytree Rd
- 3531 Club Villas Dr
- 3256 Oak Garden Dr
- 805 Harmon Dr
- 2208 White Oak Dr
- 1853 W Gordon St
- 1601 Norman Dr
- 3833 N Oak Street Extension
- 3131 N Oak Street Extension
- 1509 Pine St
- 3925 N Oak Street Extension
- 1469 Green St Unit 2
- 1213-1214 Bradley Bowen Dr
- 480 Murray Rd
- 1300 Melody Ln
- 1200-1204 Melody Ln







