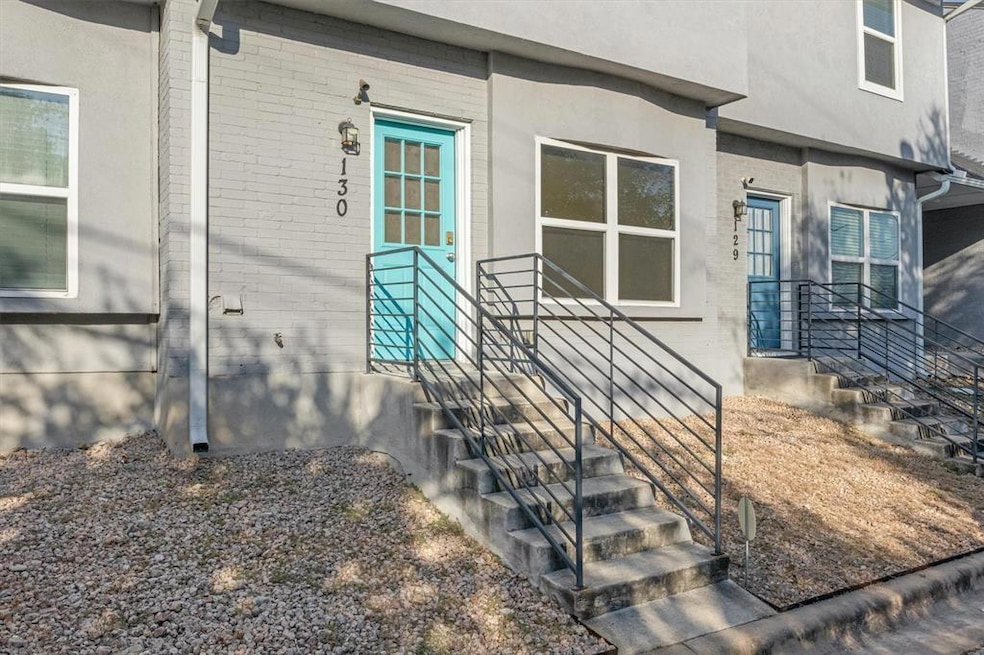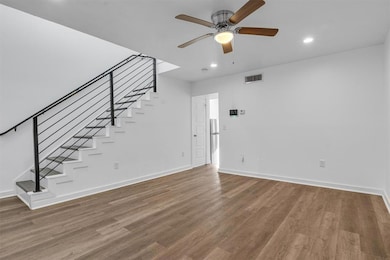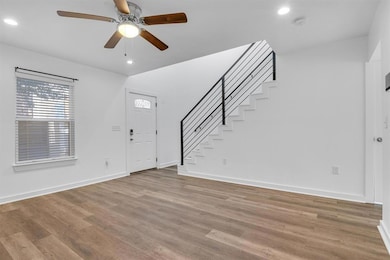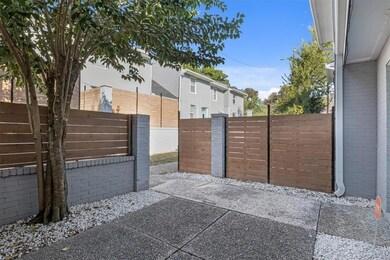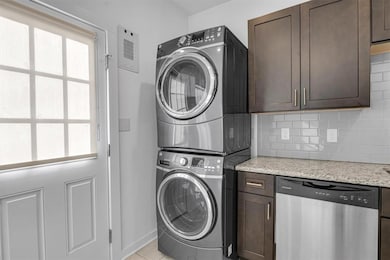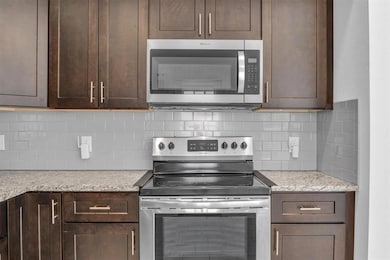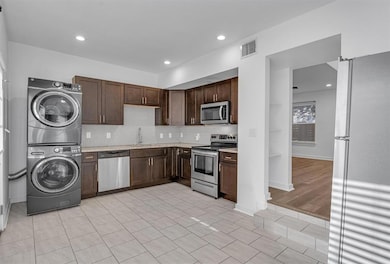
6211 Manor Rd Unit 130 Austin, TX 78723
Walnut Creek Greenbelt NeighborhoodEstimated payment $2,230/month
Highlights
- Panoramic View
- Mature Trees
- Breakfast Area or Nook
- Gated Community
- Stone Countertops
- Stainless Steel Appliances
About This Home
Located just minutes from downtown and the Metro Shuttle, this charming 2-bed, 2.5-bath condo offers the perfect mix of convenience and comfort. The open floor plan features a bright living area, kitchen, half bath, and laundry on the main level, with two spacious bedrooms and full baths upstairs. Enjoy modern, low-maintenance luxury flooring throughout, with tile in the kitchen and bathrooms. Appliances, including washer, dryer, and refrigerator, are all included, making this move-in ready home even more attractive. Relax in the cozy front seating area or take advantage of two reserved parking spots in the rear. Whether for long-term living or short-term stays, this residence is a gem in hot East Austin! With our preferred lender, this home qualifies for 0% down, no PMI, and a low, fixed 30-year interest rate! Contact us to learn more!
Property Details
Home Type
- Condominium
Est. Annual Taxes
- $5,620
Year Built
- Built in 1968
Lot Details
- North Facing Home
- Wrought Iron Fence
- Wood Fence
- Mature Trees
- Wooded Lot
HOA Fees
- $238 Monthly HOA Fees
Property Views
- Panoramic
- Woods
Home Design
- Slab Foundation
- Composition Roof
- Masonry Siding
Interior Spaces
- 1,216 Sq Ft Home
- 2-Story Property
- Bookcases
- Living Room
Kitchen
- Breakfast Area or Nook
- Oven
- Electric Cooktop
- Microwave
- Dishwasher
- Stainless Steel Appliances
- Stone Countertops
- Disposal
Flooring
- Tile
- Vinyl
Bedrooms and Bathrooms
- 2 Bedrooms
Laundry
- Laundry Room
- Electric Dryer Hookup
Parking
- 2 Parking Spaces
- Assigned Parking
Outdoor Features
- Patio
Schools
- Pecan Springs Elementary School
- Garcia Middle School
- Northeast Early College High School
Utilities
- Central Heating and Cooling System
- Above Ground Utilities
- Electric Water Heater
- High Speed Internet
Listing and Financial Details
- Assessor Parcel Number 02212214310000
Community Details
Overview
- Association fees include common area maintenance, insurance, maintenance structure, trash, water
- Manor Road Townhomes Association
- Manor Twnhms Subdivision
Amenities
- Common Area
- Community Mailbox
Security
- Gated Community
Map
Home Values in the Area
Average Home Value in this Area
Tax History
| Year | Tax Paid | Tax Assessment Tax Assessment Total Assessment is a certain percentage of the fair market value that is determined by local assessors to be the total taxable value of land and additions on the property. | Land | Improvement |
|---|---|---|---|---|
| 2023 | $5,620 | $312,806 | $96,405 | $216,401 |
| 2022 | $7,017 | $355,311 | $70,697 | $284,614 |
| 2021 | $5,214 | $239,527 | $16,068 | $223,459 |
| 2020 | $4,796 | $223,625 | $16,068 | $207,557 |
| 2019 | $4,937 | $224,757 | $17,200 | $207,557 |
| 2018 | $3,835 | $173,215 | $17,200 | $156,015 |
| 2017 | $2,319 | $104,000 | $17,200 | $86,800 |
| 2016 | $4,692 | $210,369 | $17,200 | $193,169 |
Property History
| Date | Event | Price | Change | Sq Ft Price |
|---|---|---|---|---|
| 05/06/2025 05/06/25 | For Rent | $1,600 | 0.0% | -- |
| 03/06/2025 03/06/25 | For Sale | $275,000 | +14.6% | $226 / Sq Ft |
| 07/31/2020 07/31/20 | Sold | -- | -- | -- |
| 06/27/2020 06/27/20 | Pending | -- | -- | -- |
| 06/25/2020 06/25/20 | For Sale | $239,900 | -2.1% | $197 / Sq Ft |
| 05/15/2019 05/15/19 | Sold | -- | -- | -- |
| 04/06/2019 04/06/19 | Pending | -- | -- | -- |
| 12/21/2018 12/21/18 | For Sale | $245,000 | -- | $201 / Sq Ft |
Purchase History
| Date | Type | Sale Price | Title Company |
|---|---|---|---|
| Special Warranty Deed | -- | None Listed On Document | |
| Vendors Lien | -- | Cta | |
| Vendors Lien | -- | Chicago Title |
Mortgage History
| Date | Status | Loan Amount | Loan Type |
|---|---|---|---|
| Previous Owner | $228,855 | New Conventional | |
| Previous Owner | $220,500 | New Conventional |
Similar Homes in the area
Source: Unlock MLS (Austin Board of REALTORS®)
MLS Number: 3113511
APN: 861998
- 6113 Reicher Dr
- 3001 Cedarlawn Cir
- 6306 Arnold Dr Unit 1
- 2811 Vernon Ave
- 3101 Northeast Dr
- 6401 Vioitha Dr
- 6309 Walnut Hills Dr Unit B
- 6406 Betty Cook Dr
- 3101 Edgedale Dr
- 6203 Hyside Dr
- 6401 Walnut Hills Dr
- 2904 Sweeney Ln
- 6309 Friendswood Unit 2 Dr
- 5803 Gloucester Ln
- 6103 Hyside Dr
- 6101 Hyside Dr
- 6505 Arnold Dr
- 6301 Bristol Cir Unit 1
- 6301 Bristol Cir Unit 2
- 6309 Friendswood Unit 1 Dr
