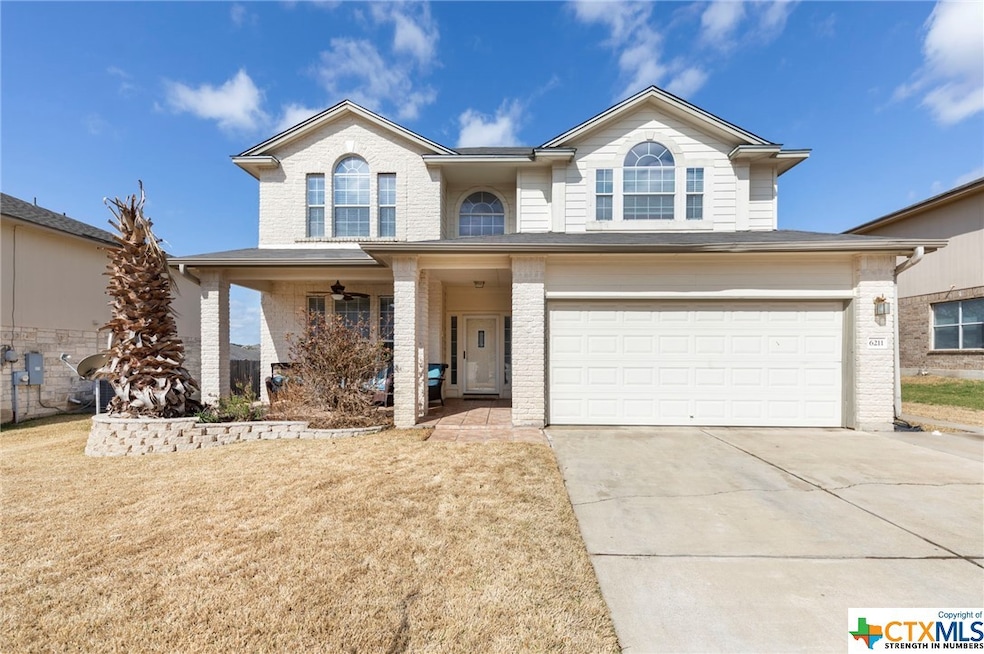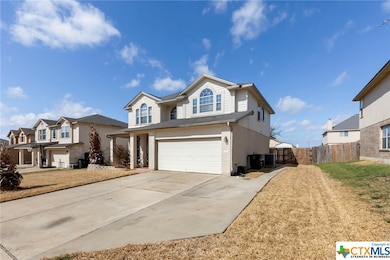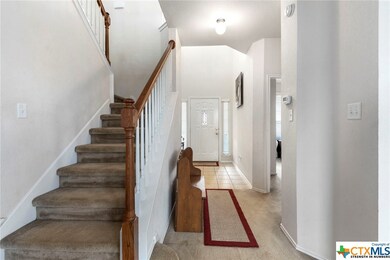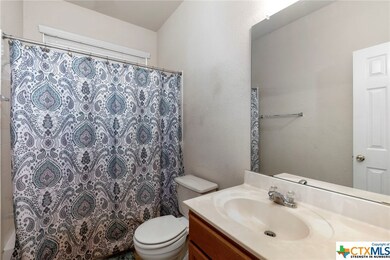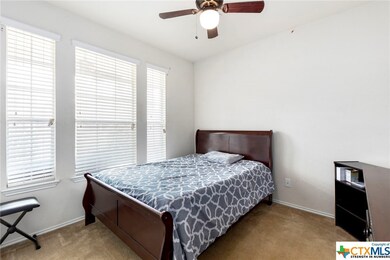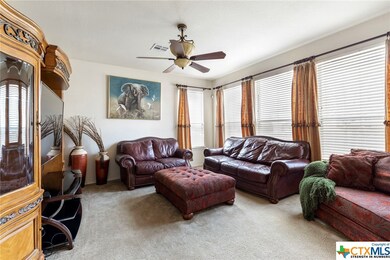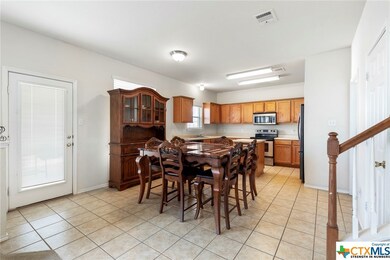
6211 Nessy Dr Killeen, TX 76549
Highlights
- Traditional Architecture
- Game Room
- Open to Family Room
- No HOA
- Covered patio or porch
- Walk-In Closet
About This Home
As of April 2022Adorable home located near West Fort Hood and Clear Creek Gates. This Two-Story, 4 Bed/3 Bath home features a covered front porch, perfect for relaxing after a long day or having morning coffee. Upon entering the spacious foyer you will find the first flex/bedroom the the left. A full size bathroom downstairs. Living room with natural sunlight open to the kitchen. Large storage closet under staircase, large walk-in utility room/pantry downstairs. Upstairs is another large open game room/second living area with a split floorplan. Two bedrooms and full size bathroom on the left and the main suite is on the right along with its own on-suite bathroom and very spacious walk in closet. The natural lighting this home provides is beautifully dispersed throughout. Outside you will find a covered back patio perfect for entertaining, wood privacy fencing and a storage shed that will convey. Roof fully replaced two months ago. This home is just waiting for its new owners to make it their own!
Last Agent to Sell the Property
Elevate Texas Real Estate License #0716656 Listed on: 03/16/2022
Home Details
Home Type
- Single Family
Est. Annual Taxes
- $4,268
Year Built
- Built in 2007
Lot Details
- 7,802 Sq Ft Lot
- Privacy Fence
- Wood Fence
- Back Yard Fenced
Parking
- 2 Car Garage
Home Design
- Traditional Architecture
- Brick Exterior Construction
- Slab Foundation
Interior Spaces
- 2,314 Sq Ft Home
- Property has 2 Levels
- Game Room
Kitchen
- Open to Family Room
- Electric Range
- Dishwasher
- Kitchen Island
Flooring
- Carpet
- Ceramic Tile
Bedrooms and Bathrooms
- 4 Bedrooms
- Walk-In Closet
- 3 Full Bathrooms
- Walk-in Shower
Laundry
- Laundry Room
- Laundry on lower level
- Washer and Electric Dryer Hookup
Outdoor Features
- Covered patio or porch
- Outdoor Storage
Location
- City Lot
Utilities
- Heating Available
- No Septic System
Community Details
- No Home Owners Association
- Bridgewood Add Ph Ii Subdivision
Listing and Financial Details
- Legal Lot and Block 29 / 11
- Assessor Parcel Number 383846
Ownership History
Purchase Details
Home Financials for this Owner
Home Financials are based on the most recent Mortgage that was taken out on this home.Purchase Details
Home Financials for this Owner
Home Financials are based on the most recent Mortgage that was taken out on this home.Similar Homes in Killeen, TX
Home Values in the Area
Average Home Value in this Area
Purchase History
| Date | Type | Sale Price | Title Company |
|---|---|---|---|
| Deed | -- | Monteith Abstract & Title | |
| Warranty Deed | -- | First Community Title |
Mortgage History
| Date | Status | Loan Amount | Loan Type |
|---|---|---|---|
| Open | $276,210 | VA | |
| Previous Owner | $155,350 | VA | |
| Previous Owner | $159,424 | VA |
Property History
| Date | Event | Price | Change | Sq Ft Price |
|---|---|---|---|---|
| 05/30/2025 05/30/25 | For Sale | $299,900 | +17.6% | $130 / Sq Ft |
| 05/12/2022 05/12/22 | Off Market | -- | -- | -- |
| 04/26/2022 04/26/22 | Sold | -- | -- | -- |
| 03/25/2022 03/25/22 | Pending | -- | -- | -- |
| 03/16/2022 03/16/22 | For Sale | $255,000 | -- | $110 / Sq Ft |
Tax History Compared to Growth
Tax History
| Year | Tax Paid | Tax Assessment Tax Assessment Total Assessment is a certain percentage of the fair market value that is determined by local assessors to be the total taxable value of land and additions on the property. | Land | Improvement |
|---|---|---|---|---|
| 2024 | $5,370 | $272,850 | $45,000 | $227,850 |
| 2023 | $5,254 | $281,232 | $28,000 | $253,232 |
| 2022 | $4,331 | $208,418 | $0 | $0 |
| 2021 | $4,496 | $189,471 | $28,000 | $161,471 |
| 2020 | $4,339 | $174,072 | $28,000 | $146,072 |
| 2019 | $4,276 | $164,245 | $16,250 | $147,995 |
| 2018 | $3,927 | $159,985 | $16,250 | $143,735 |
| 2017 | $3,915 | $158,678 | $16,250 | $142,428 |
| 2016 | $3,648 | $147,837 | $16,250 | $131,587 |
| 2014 | $3,511 | $149,010 | $0 | $0 |
Agents Affiliated with this Home
-
Shelly Salas

Seller's Agent in 2025
Shelly Salas
Your Home SOLD Guaranteed Realty Shelly Salas
(254) 296-8449
946 in this area
1,750 Total Sales
-
Lauren Rohr

Seller's Agent in 2022
Lauren Rohr
Elevate Texas Real Estate
(254) 630-0997
13 in this area
35 Total Sales
-
Hanna Smelser
H
Buyer's Agent in 2022
Hanna Smelser
Exp Realty Llc
(254) 702-2883
73 in this area
142 Total Sales
Map
Source: Central Texas MLS (CTXMLS)
MLS Number: 465899
APN: 383846
- 6202 Bridgewood Dr
- 6205 Bridgewood Dr
- 6309 Nessy Dr
- 6309 Bridgewood Dr
- 6109 Nessy Dr
- 6311 Blayney Dr
- 4501 Auburn Dr
- 4504 Donegal Bay Ct
- 6401 Griffith Loop
- 4502 Causeway Ct
- 3805 Flatrock Mountain Dr
- 6502 Griffith Loop
- 4602 Causeway Ct
- 4704 Donegal Bay Ct
- 4302 Jack Barnes Ave
- 4102 Jack Barnes Ave
- 3707 Ozark Dr
- 3705 Ozark Dr
- 6302 Great Divide Rd
- 4609 Golden Gate Dr
