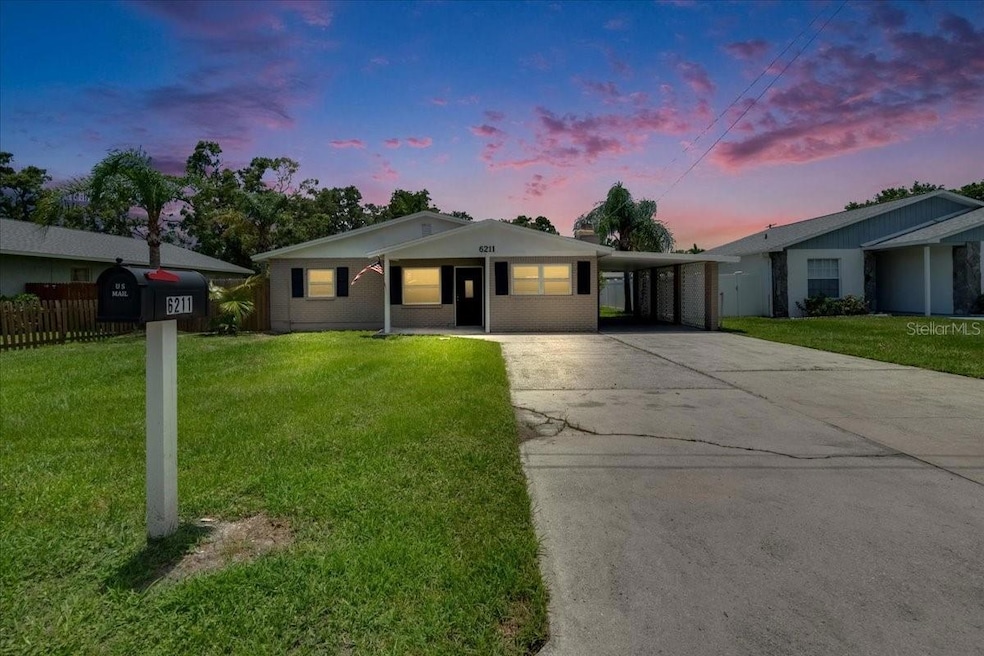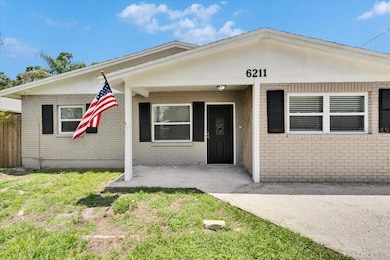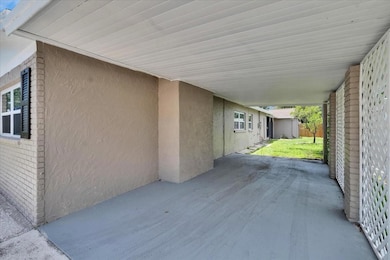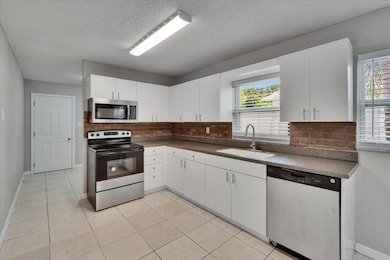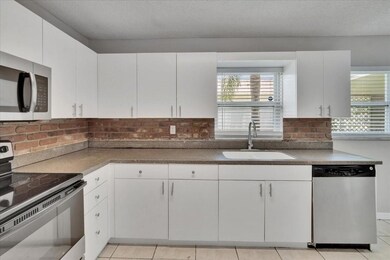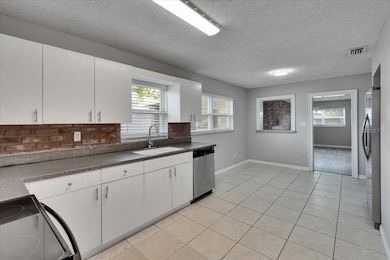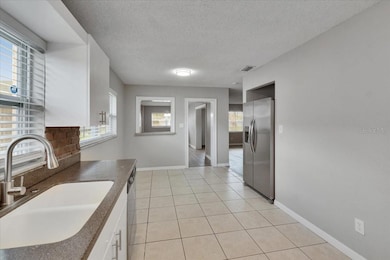
6211 S Harold Ave Tampa, FL 33616
Sun Bay South NeighborhoodEstimated payment $2,411/month
Highlights
- No HOA
- Living Room
- Outdoor Storage
- Robinson High School Rated A
- Ceramic Tile Flooring
- Central Heating and Cooling System
About This Home
South Tampa charmer with a climate-controlled bonus studio!
Discover the flexibility of this concrete-block, single-story home offering 1,637 sq ft, 3 spacious bedrooms and an updated bath in the desirable Treasure Park neighborhood—just minutes to MacDill AFB, the Westshore Marina District, Bayshore Blvd. and the Gandy bridge for an easy hop to St. Pete.
Inviting living spaces
Wide, open great room anchored by a wood-burning fireplace—perfect for movie nights or game-day gatherings.
Oversized dining area flows into a renovated kitchen featuring cherry cabinetry, brand-new stainless refrigerator and microwave (2025), plus matching range & dishwasher.
Jumbo inside laundry/utility room offers extra pantry, hobby or mud-room storage.
Private bedroom wing
Three generous bedrooms—each with ceiling fans and laminate or tile flooring—share an updated full bath with tub/shower combo, large vanity and a linen closet for turnkey convenience.
Outdoor lifestyle extras
Step through French doors to a screened rear porch overlooking the fully fenced, pet-friendly yard.
DETACHED, A/C-equipped bonus room (built-out block structure) delivers ±200 sq ft of conditioned space—ideal for a home office, gym, art studio, teen hangout or future guest suite. A separate storage shed keeps tools and toys out of sight.
Low-maintenance tile/laminate throughout—no carpet!
Shingle roof, central HVAC, public sewer/water, cable/high-speed-internet ready. No Hoa / No CDD
All this on a 65 × 100 lot with ample driveway parking, close to parks, marinas, top-rated Robinson HS and South Tampa’s vibrant dining scene. Homes offering this much flexible, air-conditioned space—inside and out—move fast. Schedule your private tour today and imagine how easily 6211 S Harold can fit your lifestyle
Listing Agent
EXP REALTY LLC Brokerage Phone: 888-883-8509 License #3430743 Listed on: 07/12/2025

Home Details
Home Type
- Single Family
Est. Annual Taxes
- $5,002
Year Built
- Built in 1970
Lot Details
- 6,527 Sq Ft Lot
- Lot Dimensions are 61x107
- East Facing Home
- Fenced
- Property is zoned RS-60
Parking
- 1 Carport Space
Home Design
- Slab Foundation
- Shingle Roof
- Block Exterior
Interior Spaces
- 1,637 Sq Ft Home
- 1-Story Property
- Ceiling Fan
- Wood Burning Fireplace
- Family Room
- Living Room
Kitchen
- Range
- Microwave
- Dishwasher
Flooring
- Laminate
- Ceramic Tile
Bedrooms and Bathrooms
- 3 Bedrooms
- 1 Full Bathroom
Laundry
- Laundry in unit
- Dryer
- Washer
Outdoor Features
- Outdoor Storage
Schools
- Lanier Elementary School
- Monroe Middle School
- Robinson High School
Utilities
- Central Heating and Cooling System
- Thermostat
- Electric Water Heater
- Cable TV Available
Community Details
- No Home Owners Association
- Treasure Park Subdivision
Listing and Financial Details
- Visit Down Payment Resource Website
- Legal Lot and Block 6 / 10
- Assessor Parcel Number A-16-30-18-41Z-000010-00006.0
Map
Home Values in the Area
Average Home Value in this Area
Tax History
| Year | Tax Paid | Tax Assessment Tax Assessment Total Assessment is a certain percentage of the fair market value that is determined by local assessors to be the total taxable value of land and additions on the property. | Land | Improvement |
|---|---|---|---|---|
| 2024 | $5,210 | $270,934 | $106,521 | $164,413 |
| 2023 | $4,879 | $262,929 | $86,548 | $176,381 |
| 2022 | $4,655 | $271,335 | $79,890 | $191,445 |
| 2021 | $4,053 | $196,903 | $69,904 | $126,999 |
| 2020 | $3,316 | $165,634 | $73,233 | $92,401 |
| 2019 | $3,101 | $159,671 | $66,575 | $93,096 |
| 2018 | $2,911 | $151,875 | $0 | $0 |
| 2017 | $2,611 | $127,702 | $0 | $0 |
| 2016 | $2,353 | $106,436 | $0 | $0 |
| 2015 | $2,174 | $96,760 | $0 | $0 |
| 2014 | -- | $87,964 | $0 | $0 |
| 2013 | -- | $74,771 | $0 | $0 |
Property History
| Date | Event | Price | Change | Sq Ft Price |
|---|---|---|---|---|
| 07/12/2025 07/12/25 | For Sale | $359,990 | +51.3% | $220 / Sq Ft |
| 03/18/2020 03/18/20 | Sold | $238,000 | -2.8% | $145 / Sq Ft |
| 02/14/2020 02/14/20 | Pending | -- | -- | -- |
| 01/24/2020 01/24/20 | For Sale | $244,900 | -- | $150 / Sq Ft |
Purchase History
| Date | Type | Sale Price | Title Company |
|---|---|---|---|
| Warranty Deed | $238,000 | Sunbelt Title Agency | |
| Interfamily Deed Transfer | -- | None Available | |
| Warranty Deed | $195,000 | Courtesy Title Inc | |
| Warranty Deed | $170,000 | Fidelity Natl Title Ins Co |
Similar Homes in Tampa, FL
Source: Stellar MLS
MLS Number: TB8401038
APN: A-16-30-18-41Z-000010-00006.0
- 6209 S Harold Ave
- 6208 S Harold Ave
- 6328 S Harold Ave
- 6325 S Roberts Ave
- 6316 S Richard Ave
- 6304 S Grady Ave
- 6315 S Richard Ave
- 3717 Anchor Dr
- 6321 S Richard Ave
- 3902 W Elrod Ave
- 3738 Binnacle Dr
- 3728 Winward Lakes Dr
- 3705 Anchor Dr
- 6625 Interbay Blvd
- 3711 Anchor Dr
- 4011 W Mango Ave
- 6412 S Richard Ave
- 6214 Starboard Ln
- 6203 Starboard Ln
- 6425 S Adelia Ave
- 3730 W Bay Ave
- 3732 W Elrod Ave
- 3716 W Bay Ave Unit B
- 4014 W Mango Ave
- 3902 W Everett Ave Unit 2
- 6910 Interbay Blvd
- 3719 Ohio Ave
- 6921 Interbay Blvd Unit 3
- 5901 S Dale Mabry Hwy
- 5901 S Dale Mabry Hwy Unit B
- 6207 Interbay Ave
- 7001 Interbay Blvd
- 7001 Interbay Blvd Unit 308
- 7001 Interbay Blvd Unit 320
- 7001 Interbay Blvd Unit 181
- 6220 Interbay Ave
- 6313 Interbay Blvd Unit B
- 5717 S Dale Mabry Hwy Unit D
- 7210 Interbay Blvd
- 3317 W Napoleon Ave
