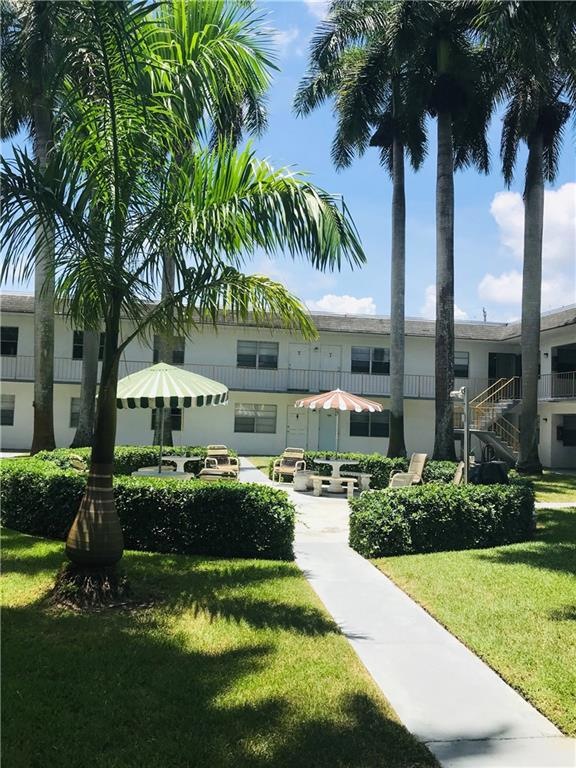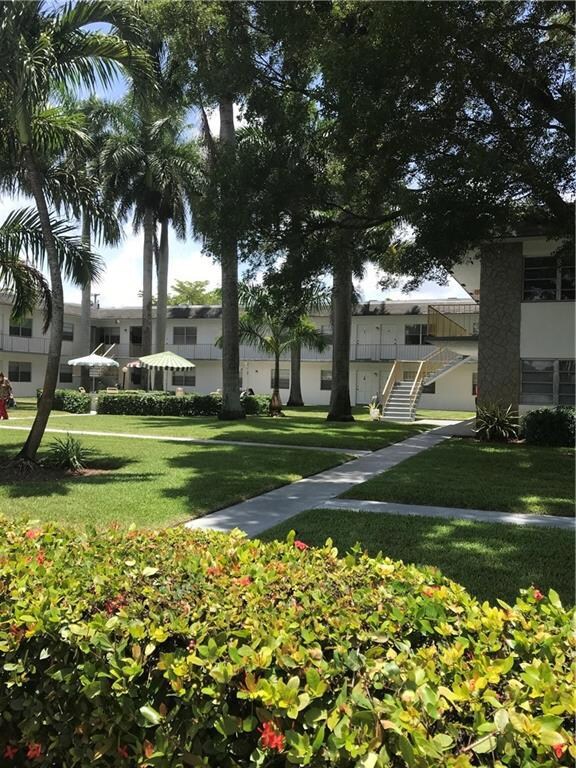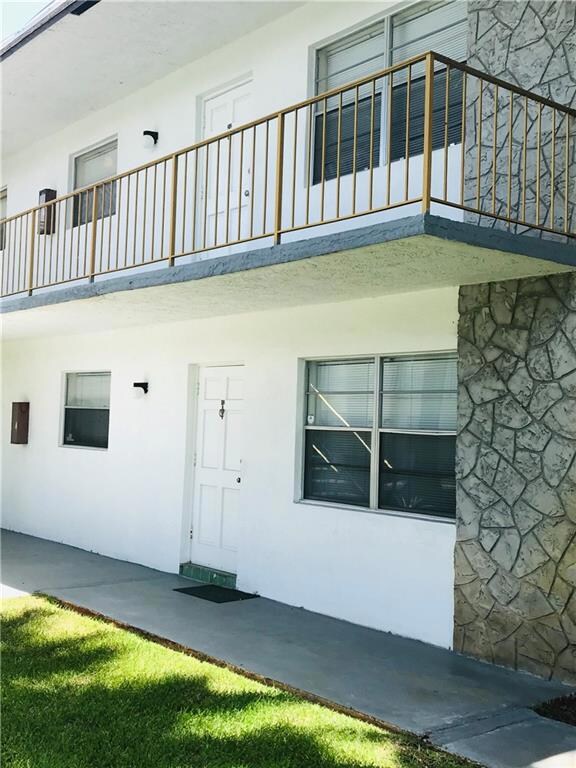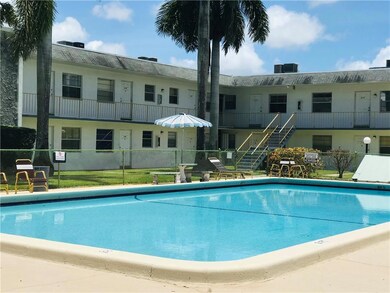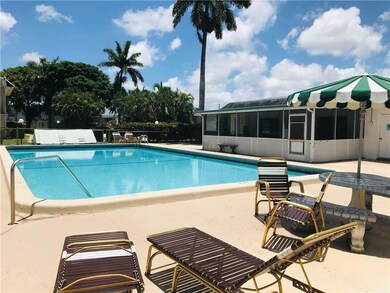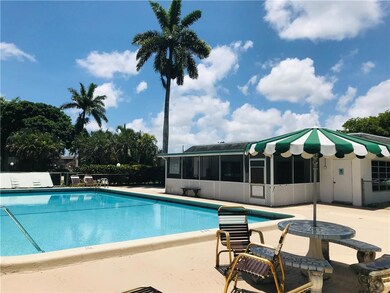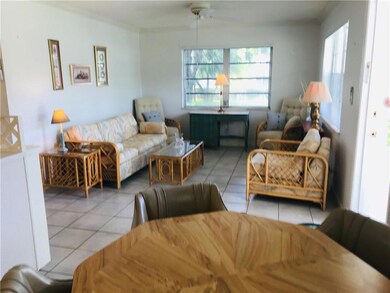
6211 SW 37th St Unit 112 Davie, FL 33314
Playland Village NeighborhoodHighlights
- Clubhouse
- Community Pool
- Eat-In Kitchen
- Garden View
- Balcony
- 2-minute walk to James Ales Memorial Park
About This Home
As of September 2020**Owner says bring offers**Location**location**location** Corner unit**First Floor Unit**Very spacious 2 Bedroom, 2 Bath condo Ready To Move In**True pride of ownership. **Upgraded Electrical Panel 2015**Tile Flooring Throughout**Walk or ride your bike to all colleges, restaurants, and shopping**Clubhouse has card tables and refrigerator for events for owners with a security deposit**Great for College Students with a room mate**Assigned parking right in front of the unit#112**Owner Financing available**
Last Agent to Sell the Property
Better Homes & Gdns RE Fla 1st License #3138453 Listed on: 06/27/2020

Last Buyer's Agent
Sharon Reeves
Better Homes & Gdns RE Fla 1st
Property Details
Home Type
- Condominium
Est. Annual Taxes
- $1,586
Year Built
- Built in 1972
HOA Fees
- $200 Monthly HOA Fees
Interior Spaces
- 730 Sq Ft Home
- 2-Story Property
- Blinds
- Open Floorplan
- Tile Flooring
- Garden Views
Kitchen
- Eat-In Kitchen
- Self-Cleaning Oven
- Electric Range
- Microwave
- Dishwasher
- Disposal
Bedrooms and Bathrooms
- 2 Bedrooms
- Stacked Bedrooms
- Closet Cabinetry
- 2 Full Bathrooms
Parking
- Guest Parking
- Assigned Parking
Outdoor Features
- Balcony
- Courtyard
- Open Patio
- Exterior Lighting
Schools
- Davie Elementary School
- Driftwood Middle School
- Hollywood Hl High School
Utilities
- Central Heating and Cooling System
Listing and Financial Details
- Assessor Parcel Number 504126AH0120
Community Details
Overview
- Association fees include common areas, laundry, maintenance structure, parking, pool(s), recreation facilities, reserve fund, trash
- Delwood West Iii Subdivision
Amenities
- Picnic Area
- Clubhouse
- Laundry Facilities
Recreation
- Community Pool
Ownership History
Purchase Details
Home Financials for this Owner
Home Financials are based on the most recent Mortgage that was taken out on this home.Purchase Details
Similar Homes in the area
Home Values in the Area
Average Home Value in this Area
Purchase History
| Date | Type | Sale Price | Title Company |
|---|---|---|---|
| Warranty Deed | $118,000 | Selco Title And Escrow Corp | |
| Warranty Deed | $36,143 | -- |
Mortgage History
| Date | Status | Loan Amount | Loan Type |
|---|---|---|---|
| Open | $58,000 | New Conventional |
Property History
| Date | Event | Price | Change | Sq Ft Price |
|---|---|---|---|---|
| 09/14/2020 09/14/20 | Sold | $118,000 | -12.6% | $162 / Sq Ft |
| 08/15/2020 08/15/20 | Pending | -- | -- | -- |
| 06/27/2020 06/27/20 | For Sale | $135,000 | -- | $185 / Sq Ft |
Tax History Compared to Growth
Tax History
| Year | Tax Paid | Tax Assessment Tax Assessment Total Assessment is a certain percentage of the fair market value that is determined by local assessors to be the total taxable value of land and additions on the property. | Land | Improvement |
|---|---|---|---|---|
| 2025 | $1,457 | $105,310 | -- | -- |
| 2024 | $1,399 | $102,350 | -- | -- |
| 2023 | $1,399 | $99,370 | $0 | $0 |
| 2022 | $1,222 | $96,480 | $0 | $0 |
| 2021 | $1,195 | $93,670 | $9,370 | $84,300 |
| 2020 | $1,677 | $83,010 | $8,300 | $74,710 |
| 2019 | $1,586 | $78,670 | $7,870 | $70,800 |
| 2018 | $1,425 | $68,570 | $6,860 | $61,710 |
| 2017 | $1,336 | $55,810 | $0 | $0 |
| 2016 | $1,256 | $50,740 | $0 | $0 |
| 2015 | $1,219 | $46,130 | $0 | $0 |
| 2014 | $1,026 | $41,940 | $0 | $0 |
| 2013 | -- | $38,130 | $3,810 | $34,320 |
Agents Affiliated with this Home
-
Sharon Reeves
S
Seller's Agent in 2020
Sharon Reeves
Better Homes & Gdns RE Fla 1st
1 in this area
30 Total Sales
-
S
Buyer's Agent in 2020
Sharon Reeves
Better Homes & Gdns RE Fla 1st
Map
Source: BeachesMLS (Greater Fort Lauderdale)
MLS Number: F10236149
APN: 50-41-26-AH-0120
- 6211 SW 37th St Unit 211
- 6201 SW 37th St Unit 113
- 6191 SW 37th St Unit 106
- 6191 SW 37th St Unit 110
- 6111 SW 37th Ct
- 3686 SW 59th Terrace Unit 71
- 3708 SW 59th Terrace Unit 68
- 3911 SW 60th Ave
- 3662 SW 59th Ave Unit 2
- 3672 SW 59th Ave Unit 7
- 3731 SW 58th Terrace
- 4100 SW 64th Ave Unit 208
- 4100 SW 64th Ave Unit 202
- 4100 SW 64th Ave Unit 203
- 4100 SW 64th Ave Unit 315
- 4100 SW 64th Ave Unit 308
- 5810 SW 38th Ct
- 4132 SW 61st Ave Unit 3
- 4124 SW 65th Ave Unit 69
- 5381 SW 35th St
