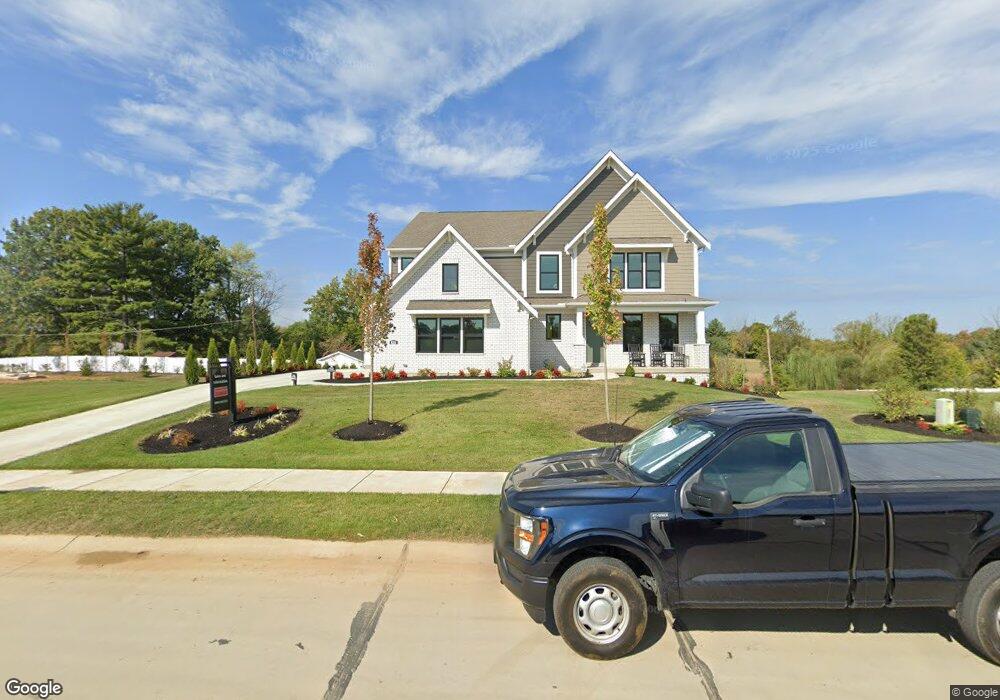Estimated Value: $456,000 - $748,000
About This Home
The Grayson by Fischer Homes offers a distinctive design that blends style and functionality. The home features a unique light-filled corner staircase at the front entry, paired with 9-foot ceilings on the first floor for an open and airy feel. The family room and kitchen layout create a seamless flow, with options for a hearth room expansion or a prep kitchen or pocket office in place of the included morning room. Two first-floor flex spaces provide versatility to suit your needs. Upstairs, the expansive primary suite offers customizable bath layouts and a generously sized walk-in closet. The second floor also includes a loft or the option for a shared bath. The Grayson combines thoughtful design and flexible options to create a home tailored to your lifestyle.4 Bedrooms2.5 Bathrooms2,929-3,296 Square Feet2-StoryTAKE A VIRTUAL TOUR
Home Values in the Area
Average Home Value in this Area
Property History
| Date | Event | Price | List to Sale | Price per Sq Ft |
|---|---|---|---|---|
| 07/09/2025 07/09/25 | For Sale | $523,990 | -- | $179 / Sq Ft |
Tax History Compared to Growth
Tax History
| Year | Tax Paid | Tax Assessment Tax Assessment Total Assessment is a certain percentage of the fair market value that is determined by local assessors to be the total taxable value of land and additions on the property. | Land | Improvement |
|---|---|---|---|---|
| 2024 | $1,116 | $94,800 | $94,800 | $0 |
Map
- The McPherson Plan at Ballyshannon - Designer Collection
- Carrington Plan at Ballyshannon - Designer Collection
- Emmett Plan at Ballyshannon - Designer Collection
- Winston Plan at Ballyshannon - Designer Collection
- Yosemite Plan at Ballyshannon - Maple Street Collection
- Greenbriar Plan at Ballyshannon - Maple Street Collection
- Magnolia Plan at Ballyshannon - Designer Collection
- Paxton Plan at Ballyshannon - Masterpiece Collection
- Blair Plan at Ballyshannon - Designer Collection
- Beacon Plan at Ballyshannon - Maple Street Collection
- Jensen Plan at Ballyshannon - Maple Street Collection
- Edenton Plan at Ballyshannon - Designer Collection
- Danville Plan at Ballyshannon - Maple Street Collection
- Leland Plan at Ballyshannon - Masterpiece Collection
- Wyatt Plan at Ballyshannon - Designer Collection
- Harper Plan at Ballyshannon - Maple Street Collection
- Camden Plan at Ballyshannon - Designer Collection
- Charles Plan at Ballyshannon - Designer Collection
- Clay Plan at Ballyshannon - Masterpiece Collection
- Teagan Plan at Ballyshannon - Masterpiece Collection
- 6211 Vintage Fleet Ln Unit 37914580
- 6211 Vintage Fleet Ln Unit 36723313
- 6211 Vintage Fleet Ln Unit 36658339
- 6211 Vintage Fleet Ln Unit 36658347
- 6211 Vintage Fleet Ln Unit 36658319
- 6211 Vintage Fleet Ln Unit 36658313
- 6211 Vintage Fleet Ln Unit 36658340
- 6211 Vintage Fleet Ln Unit 36658334
- 6211 Vintage Fleet Ln Unit 36658337
- 6211 Vintage Fleet Ln Unit 36658341
- 6211 Vintage Fleet Ln Unit 36658350
- 6211 Vintage Fleet Ln Unit 36658356
- 6211 Vintage Fleet Ln Unit 36658320
- 6211 Vintage Fleet Ln Unit 36658331
- 6211 Vintage Fleet Ln Unit 36658330
- 6211 Vintage Fleet Ln Unit 36658322
- 6211 Vintage Fleet Ln Unit 36658353
- 6211 Vintage Fleet Ln Unit 36658358
- 6211 Vintage Fleet Ln Unit 36658306
- 6211 Vintage Fleet Ln Unit 36658336
