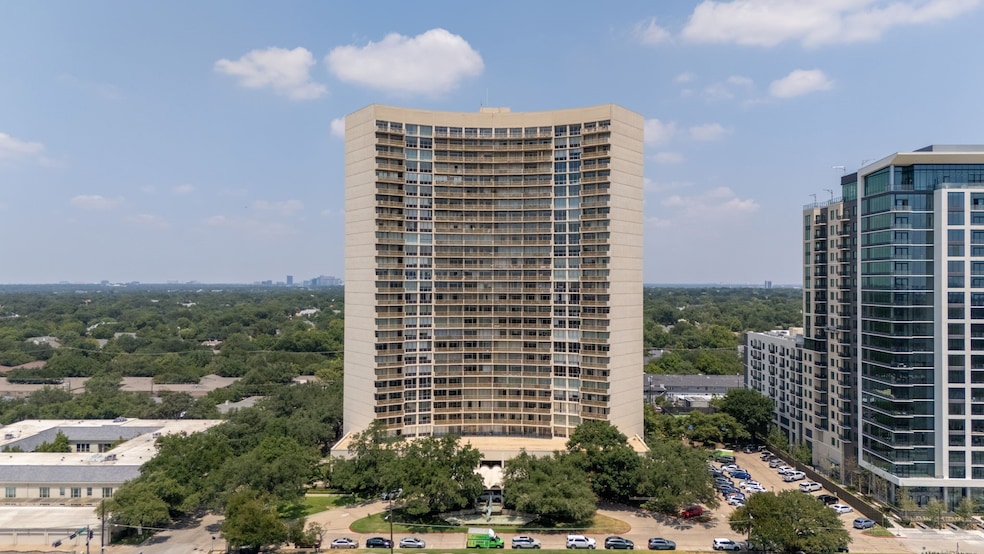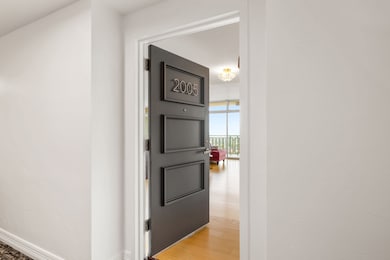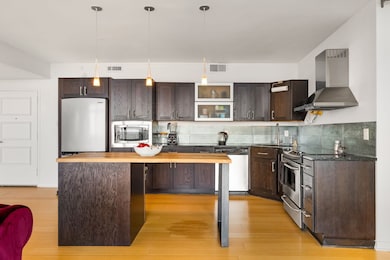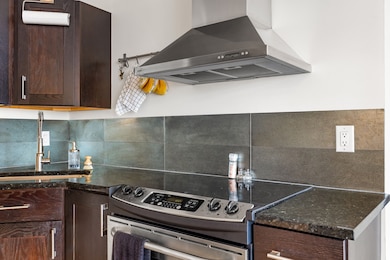Preston Tower Condominiums 6211 W Northwest Hwy Unit 2005 Dallas, TX 75225
Preston Hollow NeighborhoodEstimated payment $3,458/month
Highlights
- Gated with Attendant
- Electric Gate
- Granite Countertops
- In Ground Pool
- 4.26 Acre Lot
- Tennis Courts
About This Home
Experience sweeping skyline views from every room in this reimagined residence at the iconic Preston Tower. With brand-new floor-to-ceiling windows and two private balconies, the city becomes your ever-changing backdrop — dazzling by day, breathtaking by night. Originally a two-bedroom, it’s been transformed into a spacious primary suite with open living and dining, fresh neutral tones, and warm bamboo floors. The spa-inspired bath offers a deep soaking tub, while the second bath features a sleek walk-in shower. Enjoy in-unit laundry, rare in high-rise living. Preston Tower offers resort-style amenities: pickleball & tennis courts, pool, fitness center, library, dog park, car wash bay, 24-hour security, and curated community events. Located in Preston Center, moments from fine dining, shopping, and major highways. Sophisticated city living — elevated.
Listing Agent
Compass RE Texas, LLC Brokerage Phone: 214-546-6315 License #0668351 Listed on: 08/07/2025

Home Details
Home Type
- Single Family
Est. Annual Taxes
- $5,525
Year Built
- Built in 1966
Lot Details
- 4.26 Acre Lot
HOA Fees
- $1,285 Monthly HOA Fees
Interior Spaces
- 1,083 Sq Ft Home
- 1-Story Property
- Dry Bar
- Ceiling Fan
- Laminate Flooring
- Security Lights
Kitchen
- Eat-In Kitchen
- Electric Range
- Microwave
- Dishwasher
- Kitchen Island
- Granite Countertops
- Disposal
Bedrooms and Bathrooms
- 1 Bedroom
- Walk-In Closet
- 2 Full Bathrooms
- Soaking Tub
Parking
- Attached Garage
- Common or Shared Parking
- Lighted Parking
- Garage Door Opener
- Electric Gate
Pool
- In Ground Pool
- Fence Around Pool
- Gunite Pool
Schools
- Prestonhol Elementary School
- Hillcrest High School
Utilities
- Central Heating and Cooling System
- High Speed Internet
- Cable TV Available
Listing and Financial Details
- Assessor Parcel Number 00000405393550000
Community Details
Overview
- Association fees include all facilities, management, insurance, internet, ground maintenance, maintenance structure, trash, utilities, water
- First Service Residential Association
- Preston Tower Condo Subdivision
Amenities
- Restaurant
- Laundry Facilities
- Elevator
Recreation
Security
- Gated with Attendant
Map
About Preston Tower Condominiums
Home Values in the Area
Average Home Value in this Area
Tax History
| Year | Tax Paid | Tax Assessment Tax Assessment Total Assessment is a certain percentage of the fair market value that is determined by local assessors to be the total taxable value of land and additions on the property. | Land | Improvement |
|---|---|---|---|---|
| 2025 | $5,525 | $411,540 | $74,210 | $337,330 |
| 2024 | $5,525 | $379,050 | $74,210 | $304,840 |
| 2023 | $5,525 | $314,070 | $29,680 | $284,390 |
| 2022 | $7,853 | $314,070 | $29,680 | $284,390 |
| 2021 | $8,285 | $314,070 | $29,680 | $284,390 |
| 2020 | $8,520 | $314,070 | $29,680 | $284,390 |
| 2019 | $6,779 | $238,260 | $29,680 | $208,580 |
| 2018 | $6,479 | $238,260 | $29,680 | $208,580 |
| 2017 | $6,037 | $222,020 | $29,680 | $192,340 |
| 2016 | $5,242 | $192,770 | $9,500 | $183,270 |
| 2015 | $3,908 | $180,860 | $9,500 | $171,360 |
| 2014 | $3,908 | $176,530 | $9,500 | $167,030 |
Property History
| Date | Event | Price | List to Sale | Price per Sq Ft | Prior Sale |
|---|---|---|---|---|---|
| 10/21/2025 10/21/25 | Price Changed | $324,990 | -7.1% | $300 / Sq Ft | |
| 09/17/2025 09/17/25 | Price Changed | $349,990 | -2.5% | $323 / Sq Ft | |
| 08/27/2025 08/27/25 | Price Changed | $359,000 | -4.3% | $331 / Sq Ft | |
| 08/08/2025 08/08/25 | For Sale | $375,000 | +10.6% | $346 / Sq Ft | |
| 09/12/2022 09/12/22 | Sold | -- | -- | -- | View Prior Sale |
| 08/15/2022 08/15/22 | Pending | -- | -- | -- | |
| 08/04/2022 08/04/22 | For Sale | $339,000 | +13.0% | $313 / Sq Ft | |
| 06/30/2021 06/30/21 | Sold | -- | -- | -- | View Prior Sale |
| 06/21/2021 06/21/21 | For Sale | $299,900 | 0.0% | $277 / Sq Ft | |
| 06/18/2021 06/18/21 | Off Market | -- | -- | -- | |
| 06/16/2021 06/16/21 | Pending | -- | -- | -- | |
| 06/01/2021 06/01/21 | For Sale | $299,900 | 0.0% | $277 / Sq Ft | |
| 06/01/2021 06/01/21 | Off Market | -- | -- | -- | |
| 04/04/2021 04/04/21 | Price Changed | $299,900 | -4.8% | $277 / Sq Ft | |
| 03/07/2021 03/07/21 | Price Changed | $315,100 | -1.5% | $291 / Sq Ft | |
| 02/07/2021 02/07/21 | Price Changed | $320,000 | -3.0% | $295 / Sq Ft | |
| 02/01/2021 02/01/21 | Price Changed | $330,000 | -1.5% | $305 / Sq Ft | |
| 10/22/2020 10/22/20 | For Sale | $335,000 | -- | $309 / Sq Ft |
Purchase History
| Date | Type | Sale Price | Title Company |
|---|---|---|---|
| Deed | -- | Capital Title | |
| Warranty Deed | -- | Capital Title | |
| Vendors Lien | -- | Ctic | |
| Warranty Deed | -- | -- | |
| Warranty Deed | -- | -- |
Mortgage History
| Date | Status | Loan Amount | Loan Type |
|---|---|---|---|
| Open | $306,825 | VA | |
| Previous Owner | $131,200 | Purchase Money Mortgage | |
| Previous Owner | $92,000 | No Value Available |
Source: North Texas Real Estate Information Systems (NTREIS)
MLS Number: 21026109
APN: 00000405393550000
- 6211 W Northwest Hwy Unit 700
- 6211 W Northwest Hwy Unit 2700
- 6211 W Northwest Hwy Unit G710
- 6211 W Northwest Hwy Unit G224
- 6211 W Northwest Hwy Unit G514
- 6211 W Northwest Hwy Unit 2801
- 6211 W Northwest Hwy Unit 2306
- 6211 W Northwest Hwy Unit 500
- 6211 W Northwest Hwy Unit 1602
- 6211 W NW Unit 701
- 6144 Averill Way Unit 203E
- 6126 Averill Way Unit 203 W
- 6126 Averill Way Unit 103W
- 6230 Bandera Ave Unit A
- 6130 Bandera Ave Unit C
- 6140 Bandera Ave
- 6130 Bandera Ave Unit D
- 6227 Bandera Ave Unit D
- 6235 Bandera Ave Unit D
- 6151 Bandera Ave Unit B
- 6211 W Northwest Hwy Unit 2700
- 6211 W Northwest Hwy Unit 1500
- 6211 W Northwest Hwy Unit G514
- 6211 W Northwest Hwy Unit G513
- 6211 W Northwest Hwy Unit 400
- 6211 W NW Unit 701
- 6126 Averill Way Unit 103W
- 6255 W Northwest Hwy
- 3829 Northwest Pkwy
- 6335 W Northwest Hwy Unit 411
- 6367 Diamond Head Cir Unit D
- 6357 Diamond Head Cir Unit B
- 6357 Diamond Head Cir Unit D
- 6353 Diamond Head Cir Unit D
- 8600 Preston Rd
- 8620 Baltimore Dr Unit 101A
- 8620 Baltimore Dr Unit 202
- 8604 Baltimore Dr
- 8604 Baltimore Dr
- 8604 Baltimore Dr Unit 5






