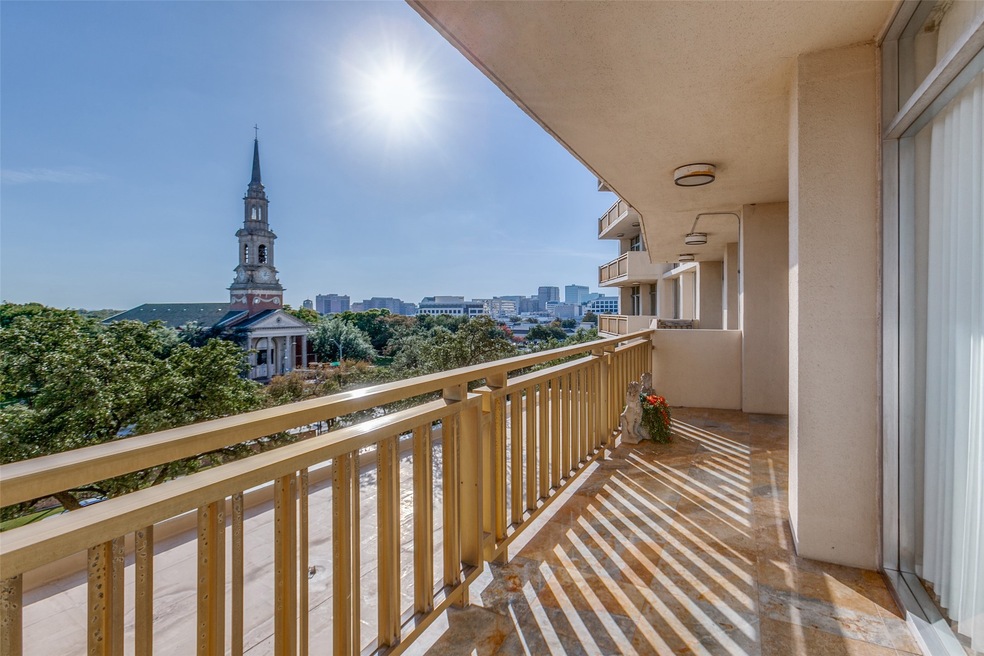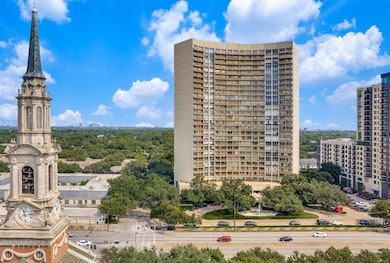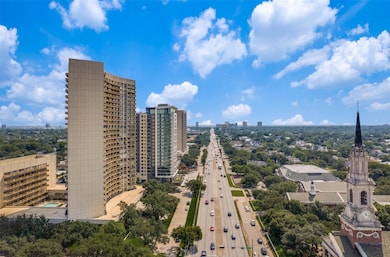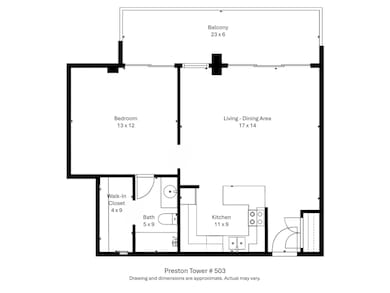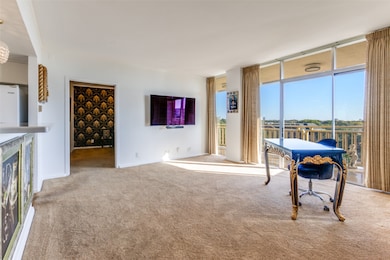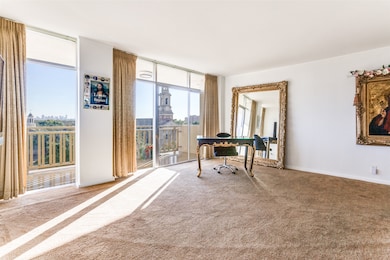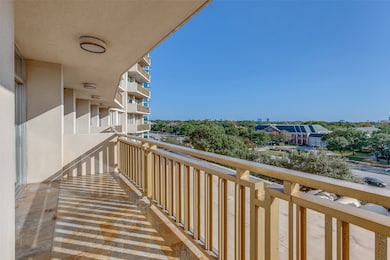Preston Tower Condominiums 6211 W Northwest Hwy Unit 503 Dallas, TX 75225
Preston Hollow NeighborhoodEstimated payment $2,462/month
Highlights
- Outdoor Pool
- Midcentury Modern Architecture
- Walk-In Closet
- 4.26 Acre Lot
- Balcony
- Electric Gate
About This Home
Enjoy gorgeous downtown and Preston Center views over the Park Cities’ tree tops from this Preston Tower 5th-floor gem. Very desirable one-bedroom, 1 bath “03” floor plan offers great natural light from wall-to-wall windows that open to a large balcony. The crisp white kitchen has been nicely updated with replaced cabinet fronts, Corian countertops, mirrored backsplash, and recently replaced fridge and microwave. The bedroom has a tasteful ensuite bath with a tub-shower, decorative vanity, and a large walk-in closet with a California Closet system. The unit also features blackout curtains and decorative lighting. Preston Tower offers the ultimate low-maintenance lifestyle with amenities such as a 24-hour front desk and basement attendants, fitness center, community room with kitchen and library, pool courtyard with fire pit, tennis-pickleball court, and dog park. Various on-site services are located on the building's first and second floors, including a coffee shop and Bernie’s bar. Recently completed building improvements include replacement of the roof and fire alarm system, as well as refurbishment of the elevators and common hallways. Desirable Preston Hollow location is within walking distance of Preston Center shops and restaurants, with easy access to NorthPark, Preston Royal, US-75, and DNT. Monthly HOA dues cover all utilities, HVAC maintenance, and high-speed internet service.
Listing Agent
Ebby Halliday, REALTORS Brokerage Phone: 214-210-1500 License #0361869 Listed on: 11/17/2025

Property Details
Home Type
- Condominium
Est. Annual Taxes
- $4,255
Year Built
- Built in 1966
HOA Fees
- $687 Monthly HOA Fees
Home Design
- Midcentury Modern Architecture
- Brick Exterior Construction
- Built-Up Roof
- Concrete Siding
Interior Spaces
- 585 Sq Ft Home
- 1-Story Property
- Wired For Sound
- Chandelier
- Decorative Lighting
Kitchen
- Electric Range
- Microwave
- Dishwasher
- Disposal
Bedrooms and Bathrooms
- 1 Bedroom
- Walk-In Closet
- 1 Full Bathroom
Parking
- Garage
- Basement Garage
- Lighted Parking
- Electric Gate
- Assigned Parking
Outdoor Features
- Outdoor Pool
Schools
- Prestonhol Elementary School
- Hillcrest High School
Utilities
- Central Heating and Cooling System
- High Speed Internet
- Cable TV Available
Listing and Financial Details
- Assessor Parcel Number 00000405392390000
- Tax Block J5463
Community Details
Overview
- Association fees include all facilities, management, electricity, insurance, internet, ground maintenance, maintenance structure, sewer, trash, water
- First Service Residential Association
- Preston Tower Condominiums Subdivision
Amenities
- Community Mailbox
Pet Policy
- Pets Allowed with Restrictions
Map
About Preston Tower Condominiums
Home Values in the Area
Average Home Value in this Area
Tax History
| Year | Tax Paid | Tax Assessment Tax Assessment Total Assessment is a certain percentage of the fair market value that is determined by local assessors to be the total taxable value of land and additions on the property. | Land | Improvement |
|---|---|---|---|---|
| 2025 | $221 | $190,130 | $39,420 | $150,710 |
| 2024 | $221 | $190,380 | $39,420 | $150,960 |
| 2023 | $221 | $166,730 | $15,770 | $150,960 |
| 2022 | $4,169 | $166,730 | $15,770 | $150,960 |
| 2021 | $4,398 | $166,730 | $15,770 | $150,960 |
| 2020 | $4,523 | $166,730 | $15,770 | $150,960 |
| 2019 | $3,745 | $131,630 | $15,770 | $115,860 |
| 2018 | $3,579 | $131,630 | $15,770 | $115,860 |
| 2017 | $3,182 | $117,000 | $15,770 | $101,230 |
| 2016 | $3,102 | $114,080 | $5,050 | $109,030 |
| 2015 | $2,063 | $111,150 | $5,050 | $106,100 |
| 2014 | $2,063 | $97,110 | $5,050 | $92,060 |
Property History
| Date | Event | Price | List to Sale | Price per Sq Ft |
|---|---|---|---|---|
| 11/17/2025 11/17/25 | For Sale | $269,500 | -- | $461 / Sq Ft |
Purchase History
| Date | Type | Sale Price | Title Company |
|---|---|---|---|
| Vendors Lien | -- | Hftc |
Mortgage History
| Date | Status | Loan Amount | Loan Type |
|---|---|---|---|
| Open | $132,554 | FHA |
Source: North Texas Real Estate Information Systems (NTREIS)
MLS Number: 21114117
APN: 00000405392390000
- 6211 W NW Unit 701
- 6211 W Northwest Hwy Unit 2005
- 6211 W Northwest Hwy Unit 700
- 6211 W Northwest Hwy Unit 2700
- 6211 W Northwest Hwy Unit G710
- 6211 W Northwest Hwy Unit G224
- 6211 W Northwest Hwy Unit G514
- 6211 W Northwest Hwy Unit 2801
- 6211 W Northwest Hwy Unit 2306
- 6211 W Northwest Hwy Unit 500
- 6211 W Northwest Hwy Unit 1602
- 6144 Averill Way Unit 203E
- 6230 Bandera Ave Unit A
- 6126 Averill Way Unit 203 W
- 6126 Averill Way Unit 103W
- 6227 Bandera Ave Unit D
- 6235 Bandera Ave Unit D
- 6130 Bandera Ave Unit C
- 6140 Bandera Ave
- 6130 Bandera Ave Unit D
- 6211 W Northwest Hwy Unit 2700
- 6211 W Northwest Hwy Unit 1500
- 6211 W Northwest Hwy Unit G514
- 6211 W Northwest Hwy Unit G513
- 6211 W Northwest Hwy Unit 400
- 6211 W NW Unit 701
- 6126 Averill Way Unit 103W
- 6255 W Northwest Hwy
- 3829 Northwest Pkwy
- 6335 W Northwest Hwy Unit 411
- 6367 Diamond Head Cir Unit D
- 6357 Diamond Head Cir Unit B
- 6357 Diamond Head Cir Unit D
- 6353 Diamond Head Cir Unit D
- 8600 Preston Rd
- 8620 Baltimore Dr Unit 101A
- 8620 Baltimore Dr Unit 202
- 8604 Baltimore Dr
- 8604 Baltimore Dr
- 8604 Baltimore Dr Unit 5
