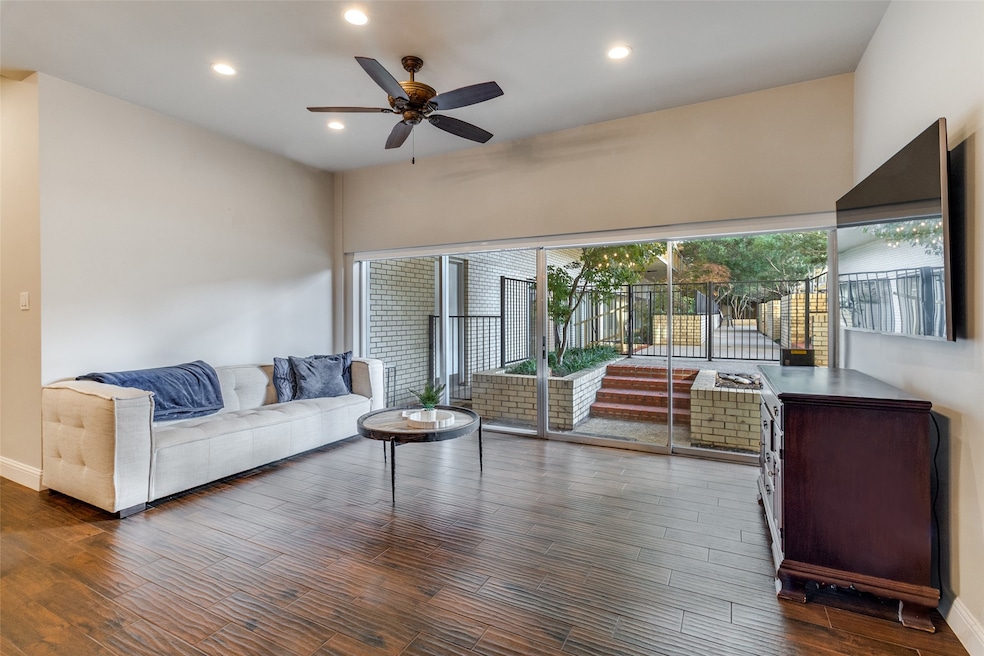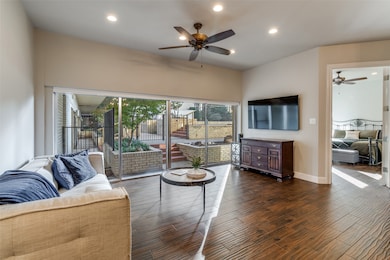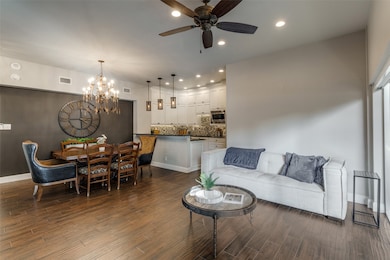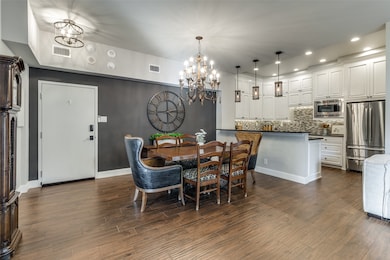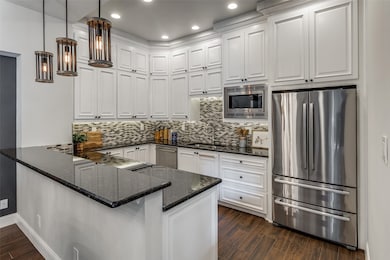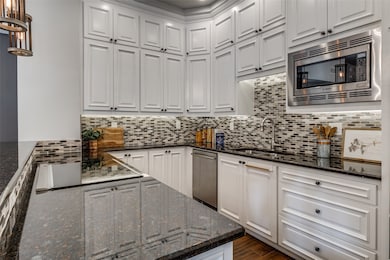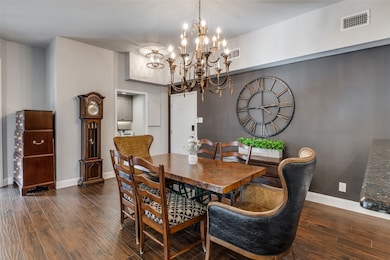
Preston Tower Condominiums 6211 W Northwest Hwy Unit G115 Dallas, TX 75225
Preston Hollow NeighborhoodEstimated payment $2,903/month
Highlights
- Fitness Center
- 4.26 Acre Lot
- Pickleball Courts
- Outdoor Pool
- Granite Countertops
- 1 Car Attached Garage
About This Home
Beautifully updated one bedroom, one bathroom condo in Preston Tower with convenient first floor access to the pool right outside your door. This home blends modern comfort with an easy lock and leave lifestyle in one of Dallas’s most iconic residential buildings. Inside, the layout feels open and thoughtfully designed. A dedicated office nook with a built in desk, drawers, and overhead cabinetry provides a highly functional workspace with extra storage. Wood look tile flooring runs throughout providing the timeless look of classic hardwoods with the durability of tile. The kitchen features matching Bosch appliances including the refrigerator, dishwasher, oven, electric cooktop, and microwave. An in unit washer and dryer offers a major convenience not commonly found in every unit within the building. Life at Preston Tower comes with amenities you will actually use. Enjoy the on site coffee shop at the front of the building or meet friends for a drink at Bernies Cocktail Lounge. Stay active with pickleball courts and fitness facilities, take your pup to the on site dog park, and appreciate the beautifully maintained grounds along with 24 hour concierge. Preston Center and Preston Plaza are just across the street, placing dining, shopping, grocery options, and everyday conveniences within a short stroll. Enjoy local favorites like Hillstone, il Bracco, R+D Kitchen, Sprinkles, and the beloved Frenchies Bakery just around the corner. Whether it is a quick bite or a night out, true walkability is part of everyday living in this unbeatable Dallas location.
Listing Agent
Ebby Halliday, REALTORS Brokerage Phone: 214-210-1500 License #0815688 Listed on: 11/17/2025

Property Details
Home Type
- Condominium
Est. Annual Taxes
- $6,325
Year Built
- Built in 1966
HOA Fees
- $1,006 Monthly HOA Fees
Parking
- 1 Car Attached Garage
- Basement Garage
Home Design
- Built-Up Roof
Interior Spaces
- 861 Sq Ft Home
- 1-Story Property
- Ceiling Fan
- Chandelier
- Stacked Washer and Dryer
- Basement
Kitchen
- Electric Oven
- Electric Cooktop
- Dishwasher
- Granite Countertops
- Disposal
Bedrooms and Bathrooms
- 1 Bedroom
- 1 Full Bathroom
Schools
- Prestonhol Elementary School
- Hillcrest High School
Additional Features
- Outdoor Pool
- Central Air
Listing and Financial Details
- Assessor Parcel Number 00000405391250000
- Tax Block J5463
Community Details
Overview
- Association fees include all facilities, management, electricity, internet, ground maintenance, maintenance structure, sewer, trash, water
- First Service Residential Association
- Preston Tower Condo Subdivision
Amenities
- Community Mailbox
Recreation
Map
About Preston Tower Condominiums
Home Values in the Area
Average Home Value in this Area
Tax History
| Year | Tax Paid | Tax Assessment Tax Assessment Total Assessment is a certain percentage of the fair market value that is determined by local assessors to be the total taxable value of land and additions on the property. | Land | Improvement |
|---|---|---|---|---|
| 2025 | $6,325 | $322,880 | $57,970 | $264,910 |
| 2024 | $6,325 | $283,000 | $57,970 | $225,030 |
| 2023 | $6,325 | $258,300 | $23,190 | $235,110 |
| 2022 | $6,458 | $258,300 | $23,190 | $235,110 |
| 2021 | $6,814 | $258,300 | $23,190 | $235,110 |
| 2020 | $7,007 | $258,300 | $23,190 | $235,110 |
| 2019 | $7,104 | $249,690 | $23,190 | $226,500 |
| 2018 | $6,790 | $249,690 | $23,190 | $226,500 |
| 2017 | $3,746 | $137,760 | $23,190 | $114,570 |
| 2016 | $3,231 | $118,820 | $7,420 | $111,400 |
| 2015 | $121 | $97,290 | $7,420 | $89,870 |
| 2014 | $121 | $92,130 | $7,420 | $84,710 |
Property History
| Date | Event | Price | List to Sale | Price per Sq Ft |
|---|---|---|---|---|
| 11/17/2025 11/17/25 | For Sale | $260,000 | -- | $302 / Sq Ft |
Purchase History
| Date | Type | Sale Price | Title Company |
|---|---|---|---|
| Vendors Lien | -- | Excel Title Group Llc | |
| Warranty Deed | -- | Allegiance Title | |
| Warranty Deed | -- | None Available | |
| Warranty Deed | -- | None Available | |
| Interfamily Deed Transfer | -- | -- | |
| Warranty Deed | -- | -- |
Mortgage History
| Date | Status | Loan Amount | Loan Type |
|---|---|---|---|
| Closed | $180,000 | Seller Take Back |
About the Listing Agent

Max Luna is a business professional with a Bachelor’s Degree in Business Communications
and Corporate Education from Stephen F. Austin State University. He is a proud alumni of
the Sigma Chi Fraternity.
Hailing from a real estate family, he’s a third-generation Garland ISD alumnus, bringing a
legacy of character to his clients. Max emphasizes honesty, integrity, and effective
communication, ensuring clients receive the answers they need. Max’s commitment to
service is
Max's Other Listings
Source: North Texas Real Estate Information Systems (NTREIS)
MLS Number: 21114045
APN: 00000405391250000
- 6211 W NW Unit 701
- 6211 W Northwest Hwy Unit 2005
- 6211 W Northwest Hwy Unit 700
- 6211 W Northwest Hwy Unit 2700
- 6211 W Northwest Hwy Unit G710
- 6211 W Northwest Hwy Unit G224
- 6211 W Northwest Hwy Unit G514
- 6211 W Northwest Hwy Unit 2801
- 6211 W Northwest Hwy Unit 2306
- 6211 W Northwest Hwy Unit 500
- 6211 W Northwest Hwy Unit 1602
- 6144 Averill Way Unit 203E
- 6230 Bandera Ave Unit A
- 6126 Averill Way Unit 203 W
- 6126 Averill Way Unit 103W
- 6227 Bandera Ave Unit D
- 6235 Bandera Ave Unit D
- 6130 Bandera Ave Unit C
- 6140 Bandera Ave
- 6130 Bandera Ave Unit D
- 6211 W Northwest Hwy Unit 2700
- 6211 W Northwest Hwy Unit 1500
- 6211 W Northwest Hwy Unit G514
- 6211 W Northwest Hwy Unit G513
- 6211 W Northwest Hwy Unit 400
- 6211 W NW Unit 701
- 6126 Averill Way Unit 103W
- 6255 W Northwest Hwy
- 3829 Northwest Pkwy
- 6335 W Northwest Hwy Unit 411
- 6367 Diamond Head Cir Unit D
- 6357 Diamond Head Cir Unit B
- 6357 Diamond Head Cir Unit D
- 6353 Diamond Head Cir Unit D
- 8600 Preston Rd
- 8620 Baltimore Dr Unit 101A
- 8620 Baltimore Dr Unit 202
- 8604 Baltimore Dr
- 8604 Baltimore Dr
- 8604 Baltimore Dr Unit 5
