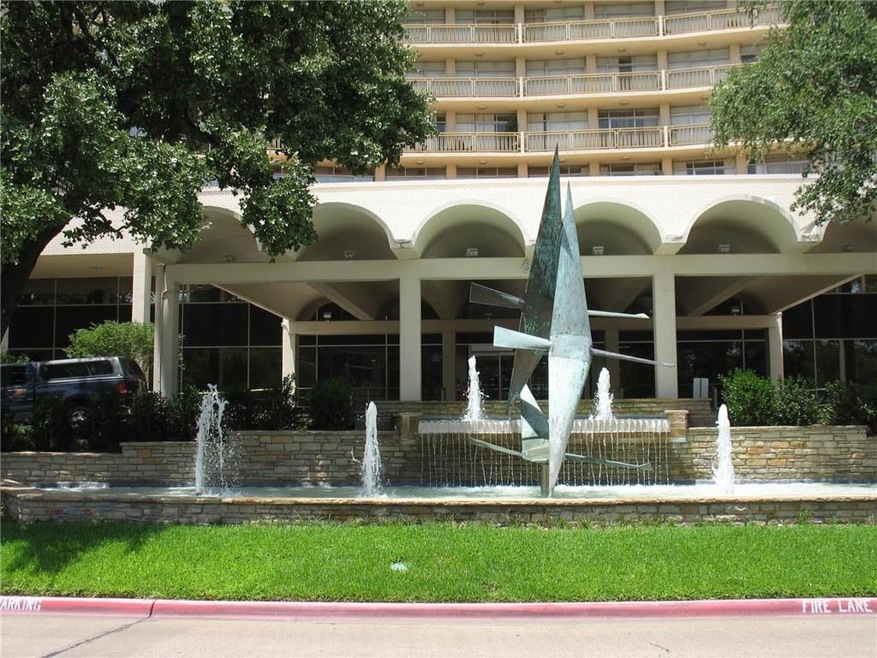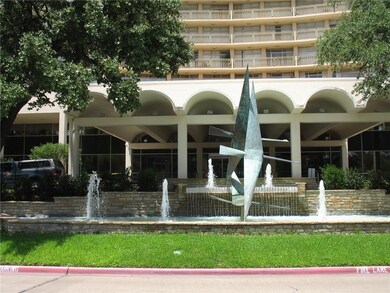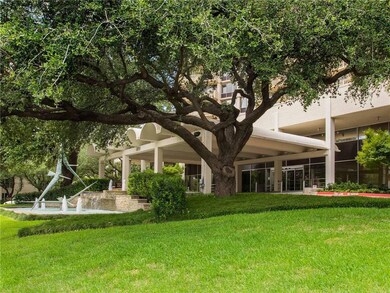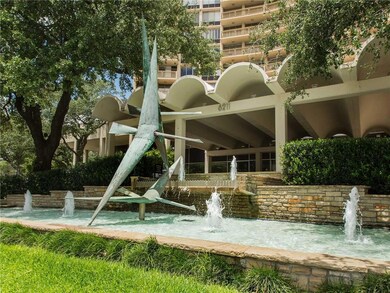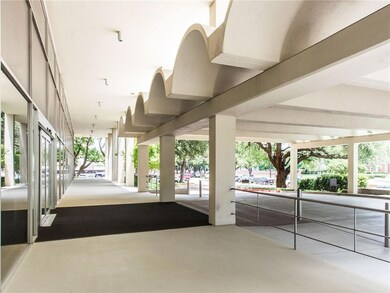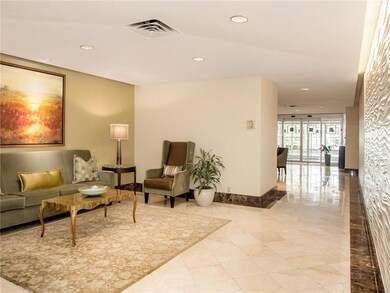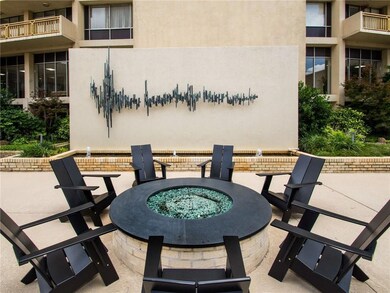
Preston Tower Condominiums 6211 W Northwest Hwy Unit G708 Dallas, TX 75225
Preston Hollow NeighborhoodEstimated Value: $237,000 - $250,000
Highlights
- Above Ground Pool
- Contemporary Architecture
- Tennis Courts
- 4.26 Acre Lot
- Marble Flooring
- Covered patio or porch
About This Home
As of January 2018Owners will entertain, and negotiate a short term lease for someone remodeling their unit, or in need of temporary housing. Beautifully updated on the top floor of Garden Building. 856 square feet, 1 Bedroom 1 Bath 1 Dining Area 1 car valet space. Fantastic tree top views, and views of Preston Center skyline! Great closet space. 30’ balcony. Floor to ceiling windows span entire unit. Rent includes all utilities, basic cable channels, WiFi, and internet. 24-7 security,concierge,valet, and all building amenities.
Last Agent to Sell the Property
Ebby Halliday, REALTORS License #0461018 Listed on: 01/26/2018

Last Buyer's Agent
NON-MLS MEMBER
NON MLS
Property Details
Home Type
- Condominium
Est. Annual Taxes
- $706
Year Built
- Built in 1966
Lot Details
- Landscaped
HOA Fees
- $521 Monthly HOA Fees
Parking
- 1 Car Garage
- Common or Shared Parking
- Assigned Parking
Home Design
- Contemporary Architecture
- Pillar, Post or Pier Foundation
- Tar and Gravel Roof
- Concrete Siding
Interior Spaces
- 710 Sq Ft Home
- 1-Story Property
Kitchen
- Electric Range
- Dishwasher
- Disposal
Flooring
- Wood
- Marble
Bedrooms and Bathrooms
- 1 Bedroom
- 1 Full Bathroom
Outdoor Features
- Above Ground Pool
- Covered patio or porch
Schools
- Prestonhol Elementary School
- Benjamin Franklin Middle School
- Hillcrest High School
Utilities
- Central Heating and Cooling System
- Cable TV Available
Listing and Financial Details
- Assessor Parcel Number 00000405391990000
- Tax Block J5463
- $3,668 per year unexempt tax
Community Details
Overview
- Association fees include full use of facilities, insurance, maintenance structure, management fees, sewer, utilities, water
- Preston Tower HOA, Phone Number (214) 369-9276
- High-Rise Condominium
- Preston Tower Condo Subdivision
- Mandatory home owners association
Amenities
- Elevator
- Community Mailbox
Recreation
Security
- Security Guard
Ownership History
Purchase Details
Purchase Details
Home Financials for this Owner
Home Financials are based on the most recent Mortgage that was taken out on this home.Purchase Details
Home Financials for this Owner
Home Financials are based on the most recent Mortgage that was taken out on this home.Similar Homes in Dallas, TX
Home Values in the Area
Average Home Value in this Area
Purchase History
| Date | Buyer | Sale Price | Title Company |
|---|---|---|---|
| Atm Trust | -- | None Listed On Document | |
| Mueller Andrea T | -- | None Available | |
| Burchfield Gregory | -- | Hexter Fair Title Company |
Mortgage History
| Date | Status | Borrower | Loan Amount |
|---|---|---|---|
| Previous Owner | Burchfield Gregory | $112,432 | |
| Previous Owner | Burchfield Gregory | $83,600 |
Property History
| Date | Event | Price | Change | Sq Ft Price |
|---|---|---|---|---|
| 01/29/2018 01/29/18 | Sold | -- | -- | -- |
| 01/26/2018 01/26/18 | Pending | -- | -- | -- |
| 01/26/2018 01/26/18 | For Sale | $239,900 | -- | $338 / Sq Ft |
Tax History Compared to Growth
Tax History
| Year | Tax Paid | Tax Assessment Tax Assessment Total Assessment is a certain percentage of the fair market value that is determined by local assessors to be the total taxable value of land and additions on the property. | Land | Improvement |
|---|---|---|---|---|
| 2023 | $706 | $227,200 | $19,480 | $207,720 |
| 2022 | $5,681 | $227,200 | $19,480 | $207,720 |
| 2021 | $5,994 | $227,200 | $19,480 | $207,720 |
| 2020 | $6,164 | $227,200 | $19,480 | $207,720 |
| 2019 | $6,060 | $213,000 | $19,480 | $193,520 |
| 2018 | $5,792 | $213,000 | $19,480 | $193,520 |
| 2017 | $3,958 | $145,550 | $19,480 | $126,070 |
| 2016 | $3,668 | $134,900 | $6,230 | $128,670 |
| 2015 | $2,001 | $129,930 | $6,230 | $123,700 |
| 2014 | $2,001 | $94,430 | $6,230 | $88,200 |
Agents Affiliated with this Home
-
Amber Kaprielian
A
Seller's Agent in 2018
Amber Kaprielian
Ebby Halliday
(214) 949-6435
3 in this area
4 Total Sales
-
N
Buyer's Agent in 2018
NON-MLS MEMBER
NON MLS
About Preston Tower Condominiums
Map
Source: North Texas Real Estate Information Systems (NTREIS)
MLS Number: 13765163
APN: 00000405391990000
- 6211 W Northwest Hwy Unit 1504
- 6211 W Northwest Hwy Unit 304
- 6211 W Northwest Hwy Unit G715
- 6211 W Northwest Hwy Unit 1204
- 6211 W Northwest Hwy Unit 2601
- 6211 W NW Unit 701
- 6144 Averill Way Unit 203E
- 6126 Averill Way Unit 103W
- 6126 Averill Way Unit 207W
- 6126 Averill Way Unit 203 W
- 6112 Averill Way Unit B
- 6235 Bandera Ave Unit D
- 3840 Villanova St
- 6151 Bandera Ave Unit B
- 6070 Averill Way Unit A
- 6335 W Northwest Hwy Unit 1314
- 6335 W Northwest Hwy Unit 711
- 6335 W Northwest Hwy Unit 1817
- 6135 Bandera Ave Unit A
- 6119 Bandera Ave Unit A
- 6211 W Northwest Hwy Unit G103
- 6211 W Northwest Hwy Unit G408
- 6211 W Northwest Hwy Unit G508
- 6211 W Northwest Hwy Unit G110
- 6211 W Northwest Hwy Unit G212
- 6211 W Northwest Hwy Unit G223
- 6211 W Northwest Hwy Unit G106
- 6211 W Northwest Hwy Unit G510
- 6211 W Northwest Hwy Unit G714
- 6211 W Northwest Hwy Unit G513
- 6211 W Northwest Hwy Unit G717
- 6211 W Northwest Hwy Unit G716
- 6211 W Northwest Hwy Unit G712
- 6211 W Northwest Hwy Unit G710
- 6211 W Northwest Hwy Unit G708
- 6211 W Northwest Hwy Unit G517
- 6211 W Northwest Hwy Unit G516
- 6211 W Northwest Hwy Unit G515
- 6211 W Northwest Hwy Unit G514
- 6211 W Northwest Hwy Unit G512
