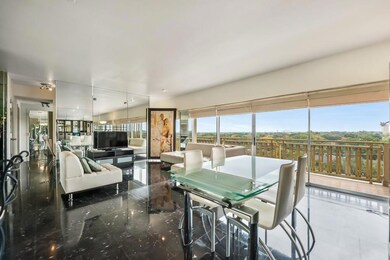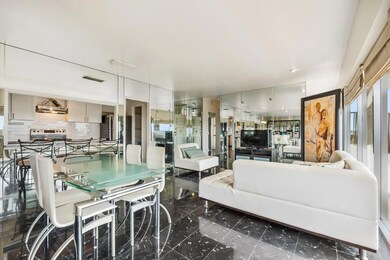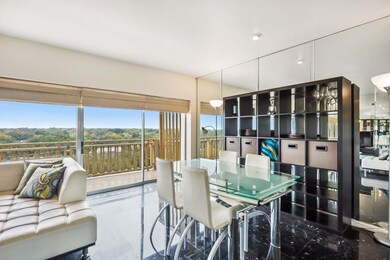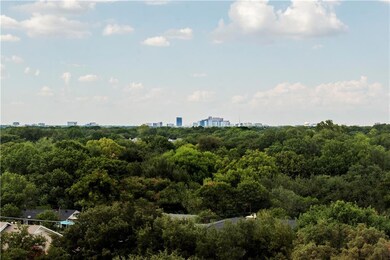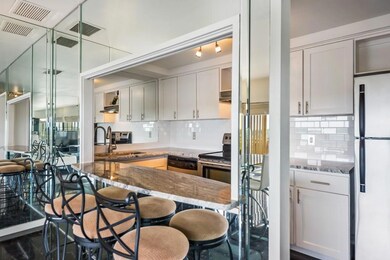
Preston Tower Condominiums 6211 W Northwest Hwy Unit G716 Dallas, TX 75225
Preston Hollow NeighborhoodHighlights
- In Ground Pool
- Midcentury Modern Architecture
- Tennis Courts
- 4.26 Acre Lot
- Marble Flooring
- Elevator
About This Home
As of December 2018Remodeled condo in PRESTON TOWER Garden building with treetop vistas from wall-to-wall windows & 34 ft. balcony,marble tile recently cleaned & resealed. 5X7 Entry.Enlarged living-dining area. SS Frigidaire appliances in open kitchen with white subway tile backsplash & granite counters, breakfast bar.Walk-in pantry.Chic black marble floors. Mirrors amplify stunning views & play up mid-century cool.Walk-in closet. Built-in hall desk.Prime parking space. HOA fee includes electricity,water,cable,high-speed fiber optic internet, Wi-Fi, & great building amenities including tennis court,fire pit, dog park, pool, fitness center, laundry, etc. Fab location near Northpark & grocery, shops & restaurants of Preston Center.
Last Agent to Sell the Property
Nancy Martinez
David Griffin & Company License #0525143 Listed on: 10/16/2018
Property Details
Home Type
- Condominium
Est. Annual Taxes
- $4,443
Year Built
- Built in 1966
HOA Fees
- $537 Monthly HOA Fees
Parking
- 1 Car Garage
- Garage Door Opener
Home Design
- Midcentury Modern Architecture
- Contemporary Architecture
- Brick Exterior Construction
- Pillar, Post or Pier Foundation
- Tar and Gravel Roof
Interior Spaces
- 710 Sq Ft Home
- 1-Story Property
- Decorative Lighting
- Window Treatments
Kitchen
- Electric Range
- Plumbed For Ice Maker
- Dishwasher
- Disposal
Flooring
- Marble
- Vinyl Plank
Bedrooms and Bathrooms
- 1 Bedroom
- 1 Full Bathroom
Home Security
Pool
- In Ground Pool
- Gunite Pool
Schools
- Prestonhol Elementary School
- Benjamin Franklin Middle School
- Hillcrest High School
Utilities
- Central Heating and Cooling System
- Vented Exhaust Fan
- Heating System Uses Natural Gas
- High Speed Internet
- Cable TV Available
Additional Features
- Landscaped
Listing and Financial Details
- Assessor Parcel Number 00000405392070000
- Tax Block J5463
- $4,827 per year unexempt tax
Community Details
Overview
- Association fees include electricity, full use of facilities, maintenance structure, management fees, sewer, utilities, water
- Ici Management Grisel Garcia HOA, Phone Number (214) 369-7543
- High-Rise Condominium
- Preston Tower Condo Subdivision
- Mandatory home owners association
Amenities
- Laundry Facilities
- Elevator
Recreation
Security
- Fire and Smoke Detector
Ownership History
Purchase Details
Home Financials for this Owner
Home Financials are based on the most recent Mortgage that was taken out on this home.Purchase Details
Home Financials for this Owner
Home Financials are based on the most recent Mortgage that was taken out on this home.Purchase Details
Home Financials for this Owner
Home Financials are based on the most recent Mortgage that was taken out on this home.Purchase Details
Home Financials for this Owner
Home Financials are based on the most recent Mortgage that was taken out on this home.Purchase Details
Similar Homes in Dallas, TX
Home Values in the Area
Average Home Value in this Area
Purchase History
| Date | Type | Sale Price | Title Company |
|---|---|---|---|
| Warranty Deed | -- | Allegiance Title | |
| Vendors Lien | -- | Fnt | |
| Vendors Lien | -- | At | |
| Warranty Deed | -- | -- | |
| Warranty Deed | -- | -- |
Mortgage History
| Date | Status | Loan Amount | Loan Type |
|---|---|---|---|
| Previous Owner | $78,732 | FHA | |
| Previous Owner | $60,000 | Fannie Mae Freddie Mac | |
| Previous Owner | $65,400 | Unknown | |
| Previous Owner | $52,000 | Seller Take Back |
Property History
| Date | Event | Price | Change | Sq Ft Price |
|---|---|---|---|---|
| 06/13/2024 06/13/24 | Rented | $2,000 | 0.0% | -- |
| 06/13/2024 06/13/24 | Under Contract | -- | -- | -- |
| 06/05/2024 06/05/24 | Price Changed | $2,000 | -13.0% | $3 / Sq Ft |
| 05/10/2024 05/10/24 | For Rent | $2,300 | 0.0% | -- |
| 12/17/2018 12/17/18 | Sold | -- | -- | -- |
| 12/09/2018 12/09/18 | Pending | -- | -- | -- |
| 10/16/2018 10/16/18 | For Sale | $199,900 | -- | $282 / Sq Ft |
Tax History Compared to Growth
Tax History
| Year | Tax Paid | Tax Assessment Tax Assessment Total Assessment is a certain percentage of the fair market value that is determined by local assessors to be the total taxable value of land and additions on the property. | Land | Improvement |
|---|---|---|---|---|
| 2024 | $4,443 | $198,800 | $48,700 | $150,100 |
| 2023 | $4,443 | $184,600 | $19,480 | $165,120 |
| 2022 | $4,616 | $184,600 | $19,480 | $165,120 |
| 2021 | $4,870 | $184,600 | $19,480 | $165,120 |
| 2020 | $5,008 | $184,600 | $19,480 | $165,120 |
| 2019 | $5,050 | $177,500 | $19,480 | $158,020 |
| 2018 | $5,050 | $177,500 | $19,480 | $158,020 |
| 2017 | $3,475 | $127,800 | $19,480 | $108,320 |
| 2016 | $3,012 | $110,760 | $6,230 | $104,530 |
| 2015 | $1,737 | $94,430 | $6,230 | $88,200 |
| 2014 | $1,737 | $83,070 | $6,230 | $76,840 |
Agents Affiliated with this Home
-
Juli Black

Seller's Agent in 2024
Juli Black
Allie Beth Allman & Assoc.
(469) 737-0852
4 in this area
79 Total Sales
-
N
Seller's Agent in 2018
Nancy Martinez
David Griffin & Company
-
Bart Thrasher

Buyer's Agent in 2018
Bart Thrasher
Dave Perry-Miller
(469) 583-4819
69 Total Sales
About Preston Tower Condominiums
Map
Source: North Texas Real Estate Information Systems (NTREIS)
MLS Number: 13954086
APN: 00000405392070000
- 6211 W Northwest Hwy Unit G710
- 6211 W Northwest Hwy Unit G224
- 6211 W Northwest Hwy Unit 1504
- 6211 W Northwest Hwy Unit G715
- 6211 W NW Unit 701
- 6126 Averill Way Unit 103W
- 6126 Averill Way Unit 207W
- 6126 Averill Way Unit 203 W
- 6230 Bandera Ave Unit A
- 6130 Bandera Ave Unit C
- 6227 Bandera Ave Unit D
- 6235 Bandera Ave Unit D
- 3837 Northwest Pkwy
- 6151 Bandera Ave Unit B
- 6070 Averill Way Unit A
- 6335 W Northwest Hwy Unit 1314
- 6335 W Northwest Hwy Unit 1817
- 6119 Bandera Ave Unit A
- 6314 Bandera Ave Unit C
- 6328 Bandera Ave Unit C

