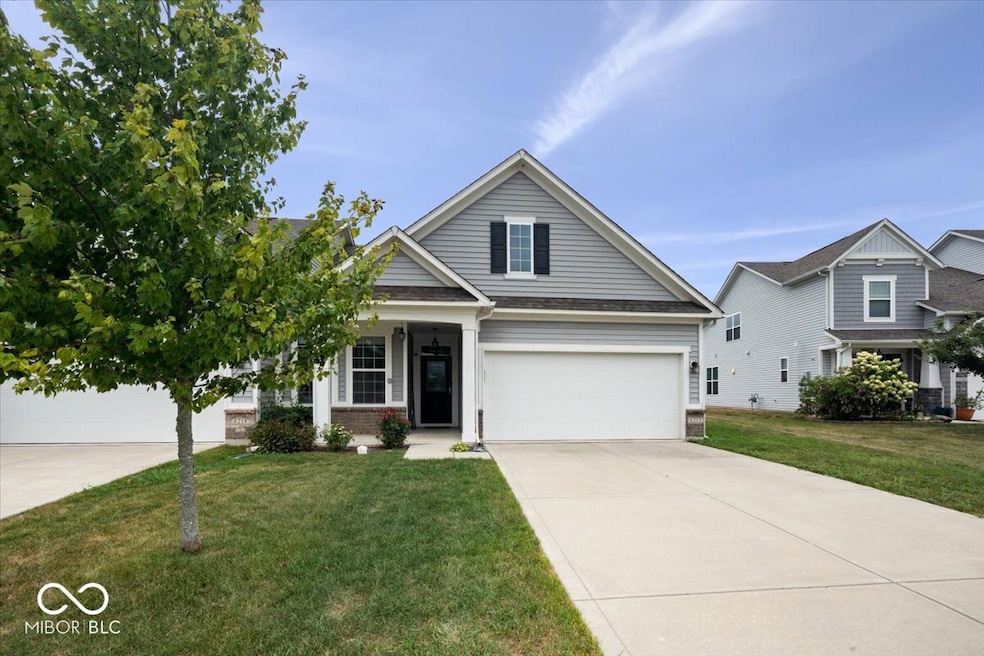6212 Colonial Dr Whitestown, IN 46075
Estimated payment $1,934/month
Highlights
- Vaulted Ceiling
- Community Pool
- 2 Car Attached Garage
- Perry Worth Elementary School Rated A-
- Walk-In Pantry
- Eat-In Kitchen
About This Home
Welcome home to this spacious 1 level, 2 bedroom/2 bath attached villa in popular Walker Farms! With over 1,700 sq ft of living space, this home has been impeccably maintained by its original owner and offers the perfect blend of comfort and convenience. Step inside to a wide open floor plan enhanced by graceful arched doorways that create a seamless flow between living spaces while adding timeless architectural charm. The large great room is open to the kitchen which offers a large center island, quartz countertops, stainless steel appliances, gas oven/range, walk-in pantry, plenty of storage and a dining area. The split bedroom layout ensures privacy, with the primary suite featuring a large, tiled walk-in shower, double comfort-height vanity, and both linen and walk-in closets. 2nd full bath with tub/shower combo. Separate laundry room with utility sink. A bright sunroom offers extra living space with vaulted ceiling and tons of windows allowing tons of natural light and opens to a private patio with a surrounding fence-perfect for relaxing outdoors. Neutral paint throughout makes it move-in ready! New water heater-2025. You'll love the location-steps from the brand new Hussey-Mayfield Library and just a short stroll or bike ride to local favorites like LA Cafe, Moontown Brewery, Hattie's Coffee and Main Street Park which offers a weekly Farmer's Market, Friday concert's and splash pad in the summer and sledding hill in the winter! Just a few miles from I 65, restaurants and shopping! Enjoy the small-town charm of fast-growing Whitestown with all the modern conveniences nearby!
Home Details
Home Type
- Single Family
Est. Annual Taxes
- $3,142
Year Built
- Built in 2017
Lot Details
- 6,970 Sq Ft Lot
- Rural Setting
- Landscaped with Trees
HOA Fees
- $36 Monthly HOA Fees
Parking
- 2 Car Attached Garage
- Garage Door Opener
Home Design
- Slab Foundation
- Vinyl Construction Material
Interior Spaces
- 1,717 Sq Ft Home
- 1-Story Property
- Woodwork
- Vaulted Ceiling
- Paddle Fans
- Entrance Foyer
- Combination Kitchen and Dining Room
Kitchen
- Eat-In Kitchen
- Breakfast Bar
- Walk-In Pantry
- Gas Oven
- Built-In Microwave
- Dishwasher
- Disposal
Flooring
- Carpet
- Laminate
Bedrooms and Bathrooms
- 2 Bedrooms
- Walk-In Closet
- 2 Full Bathrooms
- Dual Vanity Sinks in Primary Bathroom
Laundry
- Laundry Room
- Laundry on main level
- Dryer
- Washer
Schools
- Perry Worth Elementary School
- Lebanon Middle School
- Lebanon Senior High School
Utilities
- Forced Air Heating and Cooling System
- Electric Water Heater
Listing and Financial Details
- Legal Lot and Block 1009 / 17
- Assessor Parcel Number 060830000002324019
Community Details
Overview
- Association fees include maintenance, parkplayground, snow removal, walking trails
- Association Phone (317) 682-0571
- Walker Farms Subdivision
- Property managed by Walker Farms Homeowners
Recreation
- Community Playground
- Community Pool
- Park
Map
Home Values in the Area
Average Home Value in this Area
Tax History
| Year | Tax Paid | Tax Assessment Tax Assessment Total Assessment is a certain percentage of the fair market value that is determined by local assessors to be the total taxable value of land and additions on the property. | Land | Improvement |
|---|---|---|---|---|
| 2024 | $3,143 | $274,100 | $28,300 | $245,800 |
| 2023 | $3,148 | $270,000 | $28,300 | $241,700 |
| 2022 | $3,339 | $270,800 | $28,300 | $242,500 |
| 2021 | $2,800 | $243,500 | $28,300 | $215,200 |
| 2020 | $2,799 | $241,000 | $28,300 | $212,700 |
| 2019 | $2,529 | $220,700 | $28,300 | $192,400 |
| 2018 | $2,287 | $202,100 | $28,300 | $173,800 |
| 2017 | $12 | $300 | $300 | $0 |
Property History
| Date | Event | Price | Change | Sq Ft Price |
|---|---|---|---|---|
| 09/20/2025 09/20/25 | Pending | -- | -- | -- |
| 08/27/2025 08/27/25 | For Sale | $309,900 | -- | $180 / Sq Ft |
Purchase History
| Date | Type | Sale Price | Title Company |
|---|---|---|---|
| Deed | -- | First American Title |
Mortgage History
| Date | Status | Loan Amount | Loan Type |
|---|---|---|---|
| Open | $160,000 | Construction |
Source: MIBOR Broker Listing Cooperative®
MLS Number: 22056959
APN: 06-08-30-000-002.324-019
- 5764 Bluff View Ln
- 5776 Blue Sky Dr
- 3830 Indigo Blue Blvd
- 6917 Wheatley Rd
- 5788 Pebblebrooke Rd
- Merriam Plan at Highlands - Meadows
- Dayton Plan at Highlands - Meadows
- Cardinal Plan at Highlands - Summit
- Lowry Plan at Highlands - Meadows
- Finch Plan at Highlands - Summit
- Quincy Plan at Highlands - Meadows
- Longspur Plan at Highlands - Summit
- Raven Plan at Highlands - Summit
- 3918 Riverstone Dr
- 5789 Pebblebrooke Rd
- 3511 Firethorn Dr
- 3768 Dusty Sands Rd
- 3928 Sterling Dr
- 3891 Sterling Dr
- 3922 Sterling Dr







