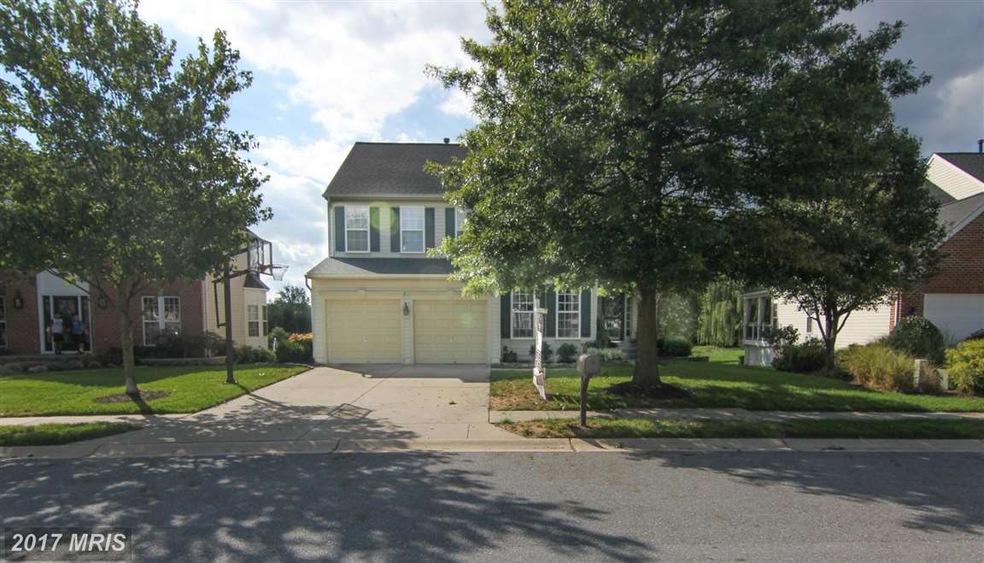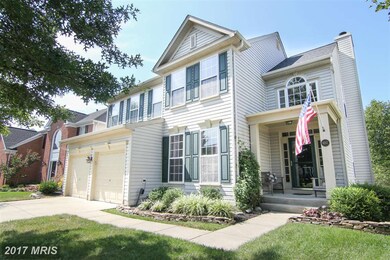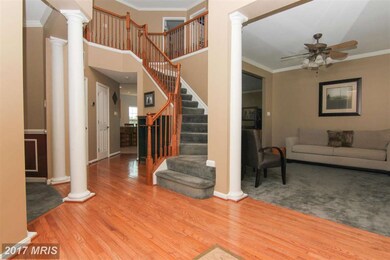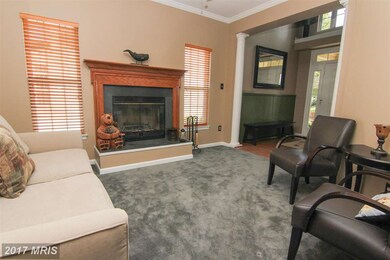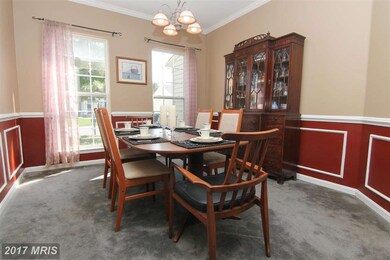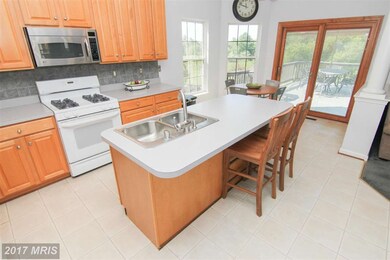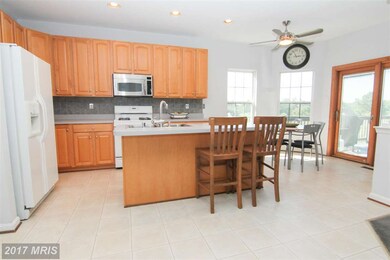
6212 Gatepost Way Elkridge, MD 21075
Estimated Value: $895,915 - $986,000
Highlights
- Curved or Spiral Staircase
- Colonial Architecture
- Vaulted Ceiling
- Rockburn Elementary School Rated A
- Deck
- Traditional Floor Plan
About This Home
As of November 2016Wonderful colonial w/open floor plan & an abundance of natural light. Eat in kitchen w/island. Updated Pella sliding doors leads onto a lg. deck w/views of golf course & open space. Recessed lighting, crown molding. New roof & hot water heater. Fireplace w/mantle. Lg. M/bed & M/bath w/dual vanities & jetted tub . Finished basement w/full bath & wet bar. Level driveway w/in ground basketball hoop.
Last Agent to Sell the Property
Berkshire Hathaway HomeServices PenFed Realty Listed on: 09/07/2016

Home Details
Home Type
- Single Family
Est. Annual Taxes
- $7,495
Year Built
- Built in 2000
Lot Details
- 7,569 Sq Ft Lot
- Backs To Open Common Area
- Landscaped
- Cleared Lot
- Property is in very good condition
- Property is zoned RSC
HOA Fees
- $25 Monthly HOA Fees
Parking
- 2 Car Attached Garage
- Garage Door Opener
Home Design
- Colonial Architecture
- Asphalt Roof
- Vinyl Siding
Interior Spaces
- Property has 3 Levels
- Traditional Floor Plan
- Wet Bar
- Curved or Spiral Staircase
- Chair Railings
- Crown Molding
- Vaulted Ceiling
- Ceiling Fan
- Recessed Lighting
- Fireplace Mantel
- Window Treatments
- Window Screens
- French Doors
- Sliding Doors
- Six Panel Doors
- Family Room Off Kitchen
- Living Room
- Dining Room
- Den
- Loft
- Game Room
- Storage Room
Kitchen
- Breakfast Area or Nook
- Gas Oven or Range
- Stove
- Microwave
- Ice Maker
- Dishwasher
- Kitchen Island
- Disposal
Bedrooms and Bathrooms
- 4 Bedrooms
- En-Suite Primary Bedroom
- En-Suite Bathroom
- 3.5 Bathrooms
- Whirlpool Bathtub
Laundry
- Laundry Room
- Washer and Dryer Hookup
Finished Basement
- Walk-Out Basement
- Connecting Stairway
- Exterior Basement Entry
- Sump Pump
Home Security
- Carbon Monoxide Detectors
- Fire and Smoke Detector
- Flood Lights
Outdoor Features
- Deck
- Patio
- Porch
Schools
- Rockburn Elementary School
- Elkridge Landing Middle School
- Howard High School
Utilities
- Forced Air Heating and Cooling System
- Natural Gas Water Heater
Community Details
- Lyndwood Manor Subdivision
Listing and Financial Details
- Tax Lot 392
- Assessor Parcel Number 1401278096
- $122 Front Foot Fee per year
Ownership History
Purchase Details
Home Financials for this Owner
Home Financials are based on the most recent Mortgage that was taken out on this home.Purchase Details
Purchase Details
Similar Homes in the area
Home Values in the Area
Average Home Value in this Area
Purchase History
| Date | Buyer | Sale Price | Title Company |
|---|---|---|---|
| Carmy Ryan | $632,500 | Brennan Title Co National Ac | |
| National Residential Nominee Services In | $632,500 | Sage Title Group Llc | |
| Seaman Heath Owen | $320,598 | -- | |
| Patriot Homes Inc | $121,244 | -- |
Mortgage History
| Date | Status | Borrower | Loan Amount |
|---|---|---|---|
| Open | Carmy Ryan | $183,875 | |
| Open | National Residential Nominee Services In | $417,000 | |
| Closed | Carmy Ryan | $417,000 | |
| Previous Owner | Seaman Heath Owen | $226,650 | |
| Previous Owner | Seaman Dara N | $265,150 | |
| Closed | Seaman Heath Owen | -- |
Property History
| Date | Event | Price | Change | Sq Ft Price |
|---|---|---|---|---|
| 11/29/2016 11/29/16 | Sold | $632,500 | -2.7% | $171 / Sq Ft |
| 10/14/2016 10/14/16 | Pending | -- | -- | -- |
| 09/07/2016 09/07/16 | For Sale | $649,900 | -- | $176 / Sq Ft |
Tax History Compared to Growth
Tax History
| Year | Tax Paid | Tax Assessment Tax Assessment Total Assessment is a certain percentage of the fair market value that is determined by local assessors to be the total taxable value of land and additions on the property. | Land | Improvement |
|---|---|---|---|---|
| 2024 | $9,922 | $646,900 | $0 | $0 |
| 2023 | $9,066 | $593,900 | $191,500 | $402,400 |
| 2022 | $6,642 | $589,867 | $0 | $0 |
| 2021 | $8,852 | $585,833 | $0 | $0 |
| 2020 | $8,852 | $581,800 | $212,500 | $369,300 |
| 2019 | $8,702 | $571,367 | $0 | $0 |
| 2018 | $8,144 | $560,933 | $0 | $0 |
| 2017 | $7,972 | $550,500 | $0 | $0 |
| 2016 | -- | $532,233 | $0 | $0 |
| 2015 | -- | $513,967 | $0 | $0 |
| 2014 | -- | $495,700 | $0 | $0 |
Agents Affiliated with this Home
-
Sharon Nelms

Seller's Agent in 2016
Sharon Nelms
BHHS PenFed (actual)
(410) 340-5677
1 in this area
19 Total Sales
-
Alissa Bond

Seller Co-Listing Agent in 2016
Alissa Bond
Berkshire Hathaway HomeServices Homesale Realty
(410) 206-9198
2 in this area
89 Total Sales
-
Georganne Deckert

Buyer's Agent in 2016
Georganne Deckert
Long & Foster
(443) 463-6005
1 in this area
37 Total Sales
Map
Source: Bright MLS
MLS Number: 1003934593
APN: 01-278096
- 6005 Bee Ct
- 7305 Maplecrest Rd
- 7315 Brookview Rd Unit 306
- 7325 Brookview Rd Unit 408
- 7115 Elk Mar Dr
- 5816 Rockburn Woods Way
- 6224 Parkview Ct
- 6432 Koffel Ct
- 6483 Sedgwick St
- 6316 Arbor Way
- 6345 Arbor Way
- 6432 Sedgwick St
- 5915 Clear Ridge Rd
- 6445 Woodland Forest Dr
- 7809 Edmunds Way
- 6135 Rainbow Dr
- 7720 Old Woodstock Ln
- 7719 Old Woodstock Ln
- 6529 Huntshire Dr
- 7728 Sandstone Ct
- 6212 Gatepost Way
- 6220 Gatepost Way
- 6208 Gatepost Way
- 6216 Gatepost Way
- 6209 Gatepost Way
- 6213 Gatepost Way
- 6205 Gatepost Way
- 6204 Gatepost Way
- 6109 Nightrose Ct
- 6201 Gatepost Way
- 6004 Sandy Ridge Ct
- 6200 Gatepost Way
- 6004 Sandy Ridge
- 6105 Nightrose Ct
- 6113 Nightrose Ct
- 6101 Nightrose Ct
- 6008 Sandy Ridge Ct
- 6008 Sandy Ridge
- 6117 Nightrose Ct
- 6001 Sandy Ridge Ct
