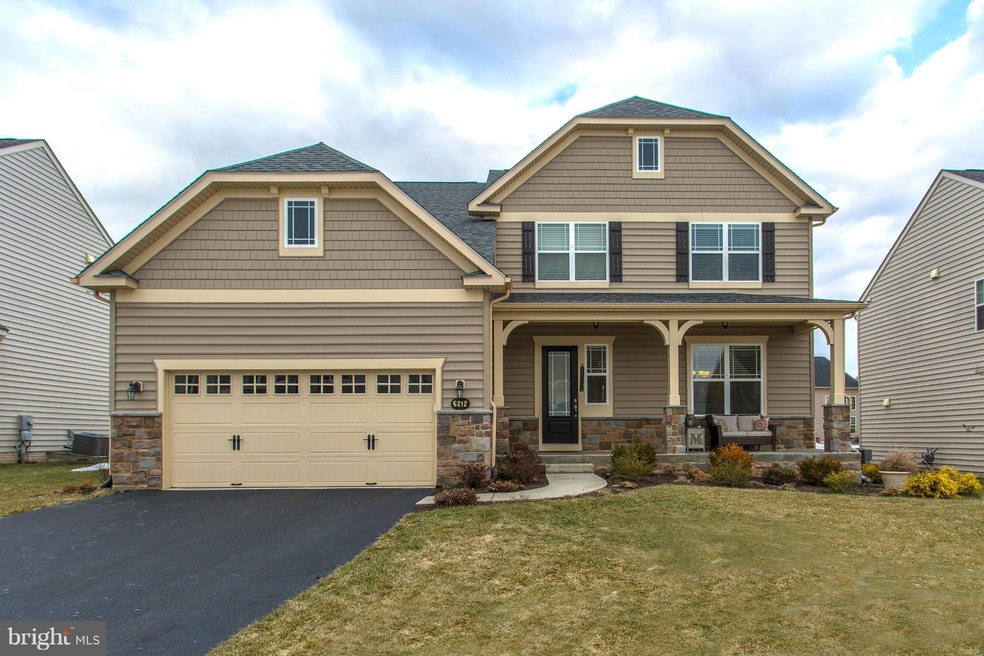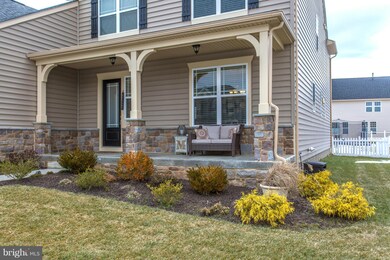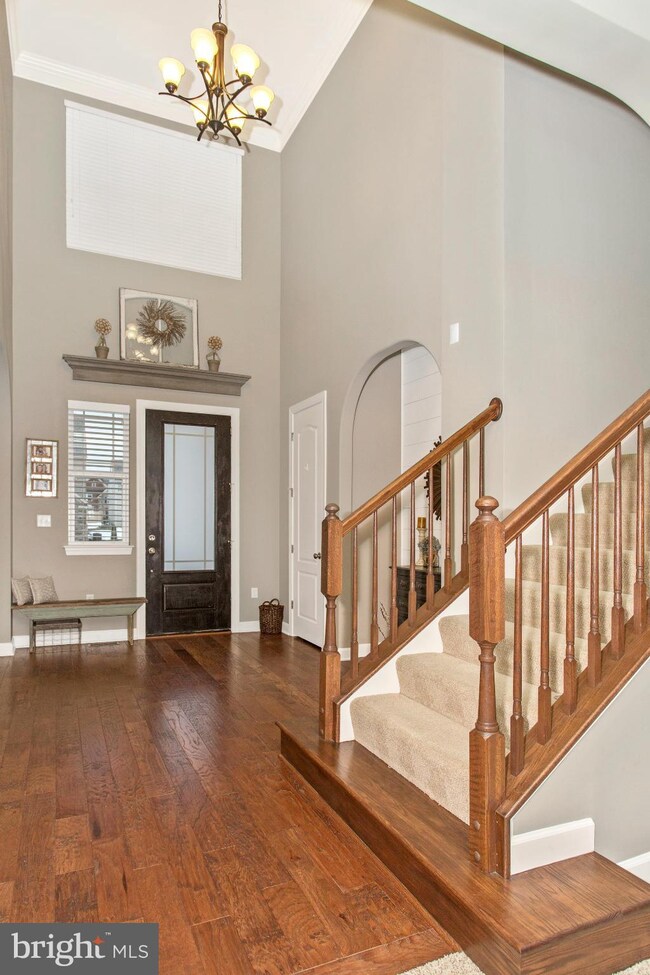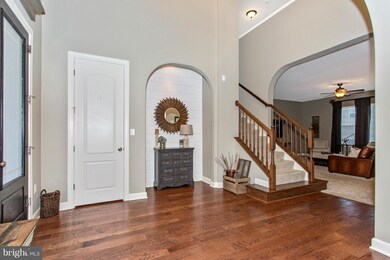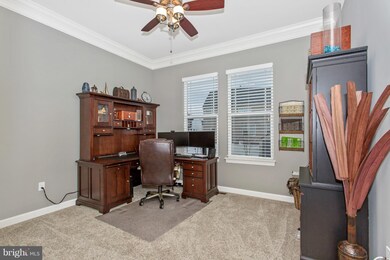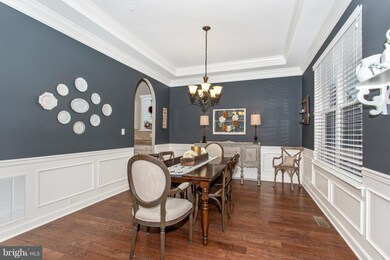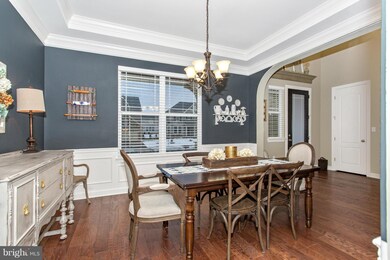
6212 Payton Way Frederick, MD 21703
Highlights
- Fitness Center
- Craftsman Architecture
- Two Story Ceilings
- Open Floorplan
- Clubhouse
- Wood Flooring
About This Home
As of April 2016Over-the-top fabulous Rowan model is decked out w/tray ceilings,mud room built-ins, arched openings,10'ceilings, custom kitchen w/ designer island,niches in foyer & hallway,master bedroom w/sitting room,upgraded ceramic baths,upstairs laundry, hand-scraped hardwood flooring, lawn irrigation, large front porch & rear paver patio. Community pools, ball fields, playgrounds & clubhouse w/gym included!
Last Buyer's Agent
Aaron Blucker
Redfin Corp

Home Details
Home Type
- Single Family
Est. Annual Taxes
- $5,077
Year Built
- Built in 2013
Lot Details
- 8,755 Sq Ft Lot
- Property is Fully Fenced
- Sprinkler System
- Property is in very good condition
HOA Fees
- $83 Monthly HOA Fees
Parking
- 2 Car Attached Garage
- Front Facing Garage
- Garage Door Opener
- Driveway
- Off-Street Parking
Home Design
- Craftsman Architecture
- Shingle Roof
- Shake Siding
- Stone Siding
- Vinyl Siding
Interior Spaces
- Property has 3 Levels
- Open Floorplan
- Chair Railings
- Crown Molding
- Wainscoting
- Tray Ceiling
- Two Story Ceilings
- Recessed Lighting
- Double Pane Windows
- Window Treatments
- Window Screens
- Atrium Doors
- Mud Room
- Entrance Foyer
- Family Room Off Kitchen
- Dining Room
- Den
- Game Room
- Storage Room
- Home Gym
- Wood Flooring
Kitchen
- Breakfast Room
- Built-In Double Oven
- Cooktop with Range Hood
- Microwave
- Ice Maker
- Dishwasher
- Kitchen Island
- Upgraded Countertops
- Disposal
Bedrooms and Bathrooms
- 4 Bedrooms
- En-Suite Primary Bedroom
- En-Suite Bathroom
- 3.5 Bathrooms
Laundry
- Laundry Room
- Washer and Dryer Hookup
Partially Finished Basement
- Heated Basement
- Connecting Stairway
- Rear Basement Entry
- Sump Pump
- Rough-In Basement Bathroom
- Natural lighting in basement
Home Security
- Home Security System
- Fire Sprinkler System
Outdoor Features
- Patio
- Porch
Schools
- Tuscarora Elementary School
- Ballenger Creek Middle School
- Tuscarora High School
Utilities
- Forced Air Heating and Cooling System
- Vented Exhaust Fan
- Underground Utilities
- Water Dispenser
- Electric Water Heater
Listing and Financial Details
- Tax Lot 119
- Assessor Parcel Number 1123459698
Community Details
Overview
- Association fees include management, insurance, pool(s), recreation facility, reserve funds, snow removal, trash
- Built by DREES
- Linton At Ballenger Subdivision, Rowan Floorplan
- Linton Community
- The community has rules related to alterations or architectural changes, covenants
- Planned Unit Development
Amenities
- Common Area
- Clubhouse
Recreation
- Soccer Field
- Community Playground
- Fitness Center
- Community Pool
Ownership History
Purchase Details
Home Financials for this Owner
Home Financials are based on the most recent Mortgage that was taken out on this home.Purchase Details
Home Financials for this Owner
Home Financials are based on the most recent Mortgage that was taken out on this home.Similar Homes in Frederick, MD
Home Values in the Area
Average Home Value in this Area
Purchase History
| Date | Type | Sale Price | Title Company |
|---|---|---|---|
| Deed | $535,000 | Attorney | |
| Deed | -- | Oakwood Title Llc |
Mortgage History
| Date | Status | Loan Amount | Loan Type |
|---|---|---|---|
| Open | $486,800 | New Conventional | |
| Closed | $525,309 | FHA | |
| Previous Owner | $471,150 | VA |
Property History
| Date | Event | Price | Change | Sq Ft Price |
|---|---|---|---|---|
| 06/09/2025 06/09/25 | For Sale | $749,900 | +40.2% | $182 / Sq Ft |
| 04/15/2016 04/15/16 | Sold | $535,000 | -2.7% | $130 / Sq Ft |
| 03/11/2016 03/11/16 | Pending | -- | -- | -- |
| 02/18/2016 02/18/16 | For Sale | $549,990 | -- | $133 / Sq Ft |
Tax History Compared to Growth
Tax History
| Year | Tax Paid | Tax Assessment Tax Assessment Total Assessment is a certain percentage of the fair market value that is determined by local assessors to be the total taxable value of land and additions on the property. | Land | Improvement |
|---|---|---|---|---|
| 2024 | $7,516 | $613,467 | $0 | $0 |
| 2023 | $6,461 | $548,700 | $108,700 | $440,000 |
| 2022 | $6,385 | $542,167 | $0 | $0 |
| 2021 | $6,233 | $535,633 | $0 | $0 |
| 2020 | $6,233 | $529,100 | $108,700 | $420,400 |
| 2019 | $6,028 | $511,433 | $0 | $0 |
| 2018 | $5,875 | $493,767 | $0 | $0 |
| 2017 | $5,617 | $476,100 | $0 | $0 |
| 2016 | $1,201 | $461,800 | $0 | $0 |
| 2015 | $1,201 | $447,500 | $0 | $0 |
| 2014 | $1,201 | $433,200 | $0 | $0 |
Agents Affiliated with this Home
-
Andrew Truesdale
A
Seller's Agent in 2025
Andrew Truesdale
Homestar Realty, Inc.
(240) 423-0247
14 Total Sales
-
Lizbeth Cain

Seller's Agent in 2016
Lizbeth Cain
Mackintosh, Inc.
(301) 748-3694
2 in this area
142 Total Sales
-
A
Buyer's Agent in 2016
Aaron Blucker
Redfin Corp
Map
Source: Bright MLS
MLS Number: 1001196347
APN: 23-459698
- 6391 Walcott Ln
- 5039 Small Gains Way
- 6434 Alan Linton Blvd E
- 5037 Small Gains Way
- 6433 Alan Linton Blvd E
- 6450 Alan Linton Blvd E
- 6394 Betty Linton Ln
- 6464 Walcott Ln
- 6388 Betty Linton Ln
- 4829 Eugene Way
- 6480 Calverton Dr Unit 101
- 6501 Walcott Ln Unit 202
- 6540 Newton Dr
- 4914 Edgeware Terrace
- 5078 Croydon Terrace
- 5086 Stapleton Terrace
- 4842 Marsden Place
- 5048 Croydon Terrace
- 6529 Carston Ct
- 5145 Mclauren Ln
