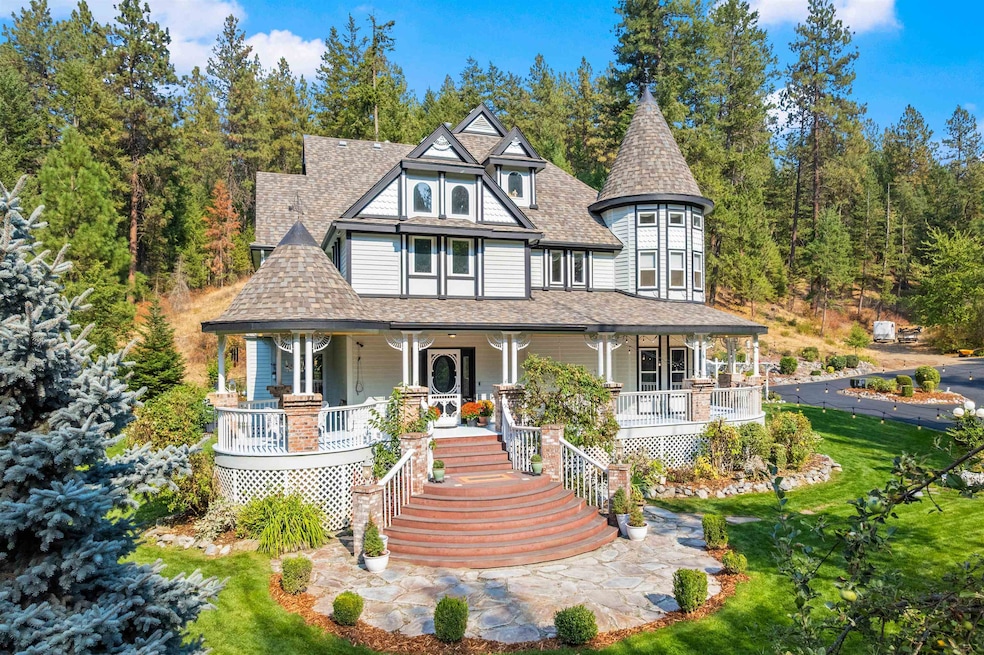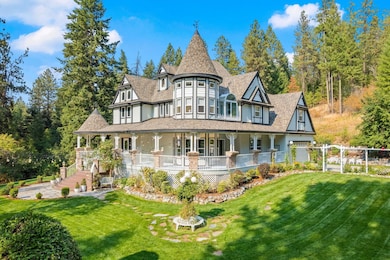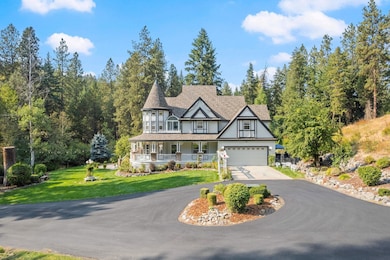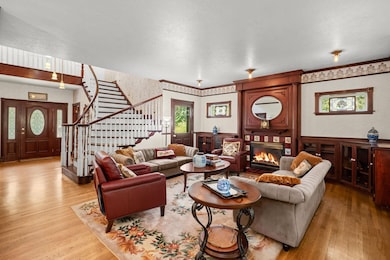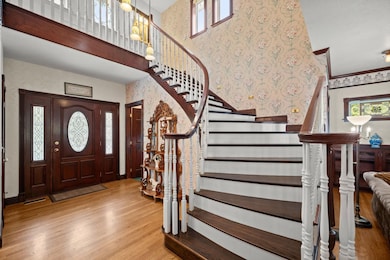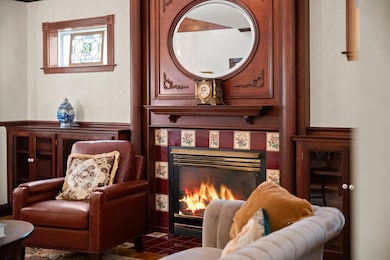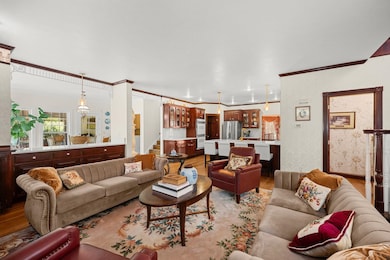6212 S Ranch Park Ln Spokane, WA 99206
Chester NeighborhoodEstimated payment $11,863/month
Highlights
- Spa
- Deck
- Wood Flooring
- 10.01 Acre Lot
- Cathedral Ceiling
- Victorian Architecture
About This Home
Many folks in this price range are looking for a house with a view. In this Victorian home, every room is the view! As you approach your eyes are drawn to the two steeply pitched turrets and prominent entrance with the wrap-around porch. Inside, you'll see carpeting said to be from the same roll as that in Buckingham Palace and tiles around the fireplaces from 17th-century castles in Europe. The main staircase leads your eyes upwards towards the high ceiling, lit with a brass chandelier. The ceiling artwork is handmade with gold inlays along with intricate moldings throughout the home. The Primary suite has the typical walk-in and double sink bathroom, along with a sauna, a “widow's perch,” and a bonus room! In addition to all this, there is a hidden room, updated kitchen, a hot tub, a solarium, garage space for 5 cars, level place to park an RV, and a 700sqft ADU above the 2nd garage! All this on beautiful 10 acres of rolling hillside land. Schedule your tour today!
Home Details
Home Type
- Single Family
Est. Annual Taxes
- $9,674
Year Built
- Built in 1993
Lot Details
- 10.01 Acre Lot
- Property fronts a private road
- Fenced Yard
- Lot Has A Rolling Slope
- Sprinkler System
- Landscaped with Trees
Parking
- 4 Car Garage
Home Design
- Victorian Architecture
- Brick or Stone Veneer
Interior Spaces
- 4,800 Sq Ft Home
- 2-Story Property
- Woodwork
- Cathedral Ceiling
- 2 Fireplaces
- Fireplace Features Masonry
- Gas Fireplace
- Bay Window
- Utility Room
- Wood Flooring
- Basement Fills Entire Space Under The House
Kitchen
- Free-Standing Range
- Dishwasher
- Solid Surface Countertops
- Disposal
Bedrooms and Bathrooms
- 5 Bedrooms
- 5 Bathrooms
Laundry
- Dryer
- Washer
Outdoor Features
- Spa
- Deck
- Patio
- Separate Outdoor Workshop
Schools
- Horizon Middle School
- University High School
Utilities
- Forced Air Heating and Cooling System
Community Details
- No Home Owners Association
Listing and Financial Details
- Assessor Parcel Number 44034.9086
Map
Home Values in the Area
Average Home Value in this Area
Tax History
| Year | Tax Paid | Tax Assessment Tax Assessment Total Assessment is a certain percentage of the fair market value that is determined by local assessors to be the total taxable value of land and additions on the property. | Land | Improvement |
|---|---|---|---|---|
| 2025 | $9,674 | $948,740 | $256,040 | $692,700 |
| 2024 | $9,674 | $942,830 | $215,330 | $727,500 |
| 2023 | $8,445 | $930,430 | $215,330 | $715,100 |
| 2022 | $8,890 | $917,050 | $201,950 | $715,100 |
| 2021 | $8,157 | $693,970 | $167,370 | $526,600 |
| 2020 | $7,423 | $644,070 | $134,770 | $509,300 |
| 2019 | $7,006 | $619,720 | $122,520 | $497,200 |
| 2018 | $8,203 | $599,720 | $122,520 | $477,200 |
| 2017 | $7,793 | $577,930 | $110,030 | $467,900 |
| 2016 | $7,345 | $530,930 | $105,030 | $425,900 |
| 2015 | $6,944 | $508,230 | $105,030 | $403,200 |
| 2014 | -- | $443,840 | $148,040 | $295,800 |
| 2013 | -- | $0 | $0 | $0 |
Property History
| Date | Event | Price | List to Sale | Price per Sq Ft | Prior Sale |
|---|---|---|---|---|---|
| 09/22/2025 09/22/25 | For Sale | $2,100,000 | +324.2% | $438 / Sq Ft | |
| 05/23/2013 05/23/13 | Sold | $495,000 | -1.0% | $102 / Sq Ft | View Prior Sale |
| 05/06/2013 05/06/13 | Pending | -- | -- | -- | |
| 02/19/2013 02/19/13 | For Sale | $499,950 | -- | $103 / Sq Ft |
Purchase History
| Date | Type | Sale Price | Title Company |
|---|---|---|---|
| Warranty Deed | $495,280 | First American Title Ins Co |
Mortgage History
| Date | Status | Loan Amount | Loan Type |
|---|---|---|---|
| Open | $396,000 | New Conventional |
Source: Spokane Association of REALTORS®
MLS Number: 202524386
APN: 44034.9086
- 12816 E Apache Pass Rd
- 13821 E Bellessa Ln
- 5902 S Lochsa Ln
- 5913 S Lochsa Ln
- 13022 E San Juan Ln
- 12918 E San Juan Ln
- 6815 S Wilcox Ln
- 5060 S Hillcrest Ln
- 4421 S Henrys Fork Ln
- 14410 E 45th Ct
- 4909 S Bella Vista Dr
- 11823 E Honeycomb Springs Ln
- 13105 E Copper River Ln
- 12542 E Chester Ridge Ln Unit Lot 5
- 13010 E Chester Ridge Ln Unit Lot 9
- 13015 E Chester Ridge Ln Unit Lot 11
- 12616 E Chester Ridge Ln Unit Lot 6
- 13007 E Chester Ridge Ln Unit Lot 13
- 12712 E Chester Ridge Ln Unit Lot 7
- 12539 E Chester Ridge Ln Unit Lot 4
- 3711 S Highway 27
- 2804 S Marcus Ln
- 12415 E 12th Ave
- 915 S Pines Rd
- 13313 E 4th Ave
- 10211 E 14th Ave
- 221 S Adams Rd
- 511 S Sullivan Rd
- 15408 E 4th Ave
- 12717 E 4th Ave
- 205 S Pines Rd
- 15615 E 4th Ave
- 15913 E 4th Ave
- 15821 E 4th Ave
- 215 S Conklin Rd
- 402 N Mayhew Ln
- 601 S Woodruff Rd
- 12312 E Olive Ave
- 16511 E Sprague Ave
- 515 S Farr Rd
