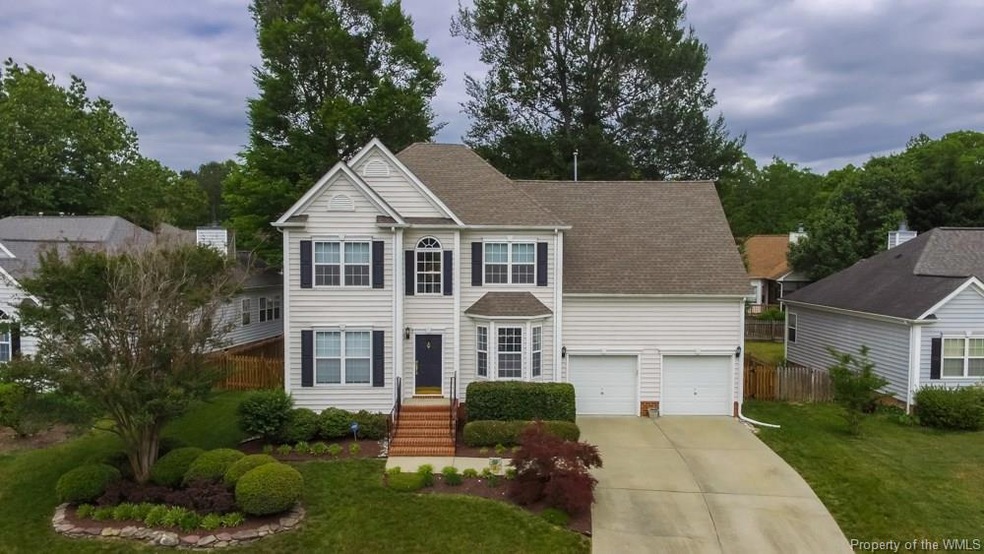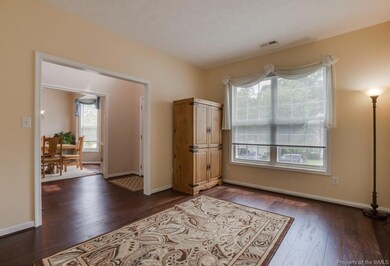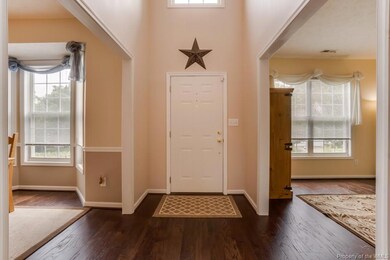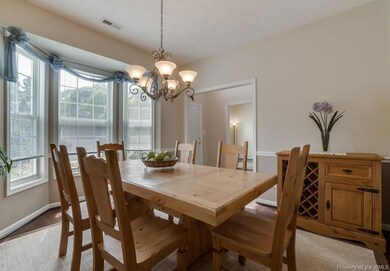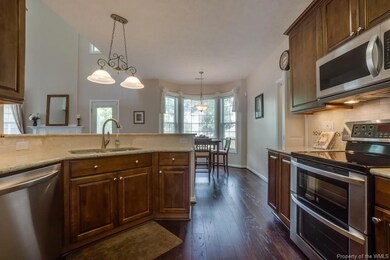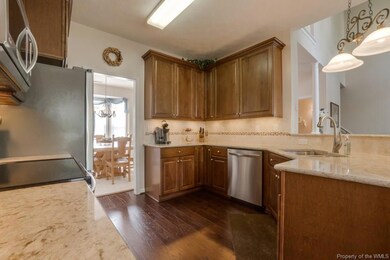
6212 Weathersfield Way Williamsburg, VA 23188
West Williamsburg NeighborhoodHighlights
- Contemporary Architecture
- Cathedral Ceiling
- 2 Car Attached Garage
- Warhill High School Rated A-
- Balcony
- Eat-In Kitchen
About This Home
As of October 2021Welcome to this newly updated beautiful transitional home providing a dramatic 2 story foyer entry w/ a formal living room & dining room flowing into the renovated kitchen offering quartz countertops , semi-custom cabinets w/ soft close drawers and doors and custom tiled backsplash & under cabinet lighting. The kitchen is perfect for friends and family gatherings as it graciously transitions into the family room & eat in kitchen area w/bay windows. The entire first floor has warm & inviting newly installed hardwood flooring. The family room gives way to amazing space & comfort with vaulted ceilings & fireplace. Enjoy endless peaceful days on the newly remolded rear deck w/paver landscaping. End your days in the large master suite w/tray ceilings & separate sitting area. The master suite offers a newly updated master bathroom w/ new tile flooring, double sink vanity, fixtures, shower enclosure, & large walk in closet. The entire 2nd floor has new plush soft carpet. 1yr Home Warranty
Last Agent to Sell the Property
Better Homes & Gardens Real Estate Native American License #0225183739 Listed on: 05/09/2017

Co-Listed By
Michael Freer
Better Homes & Gardens Native American Group License #0225200993
Last Buyer's Agent
Demetra Emmanouil
Coldwell Banker Premier License #0225101504
Home Details
Home Type
- Single Family
Est. Annual Taxes
- $2,436
Year Built
- Built in 1999
Lot Details
- 8,886 Sq Ft Lot
- Back Yard Fenced
- Irrigation
HOA Fees
- $45 Monthly HOA Fees
Home Design
- Contemporary Architecture
- Transitional Architecture
- Brick Exterior Construction
- Composition Roof
- Vinyl Siding
Interior Spaces
- 2,227 Sq Ft Home
- 2-Story Property
- Cathedral Ceiling
- Ceiling Fan
- Gas Fireplace
- Window Treatments
- Dining Area
- Crawl Space
- Attic Access Panel
- Home Security System
Kitchen
- Eat-In Kitchen
- Electric Cooktop
- Microwave
- Dishwasher
- Disposal
Bedrooms and Bathrooms
- 3 Bedrooms
- Walk-In Closet
Laundry
- Dryer
- Washer
Parking
- 2 Car Attached Garage
- Driveway
Outdoor Features
- Balcony
- Shed
Schools
- Norge Elementary School
- Warhill High School
Utilities
- Forced Air Heating and Cooling System
- Heating System Uses Natural Gas
Community Details
- Association fees include clubhouse, pool
- Property managed by Disclosure Statement, Prop Own
Listing and Financial Details
- Assessor Parcel Number 32-2-10-0-0054
Ownership History
Purchase Details
Home Financials for this Owner
Home Financials are based on the most recent Mortgage that was taken out on this home.Purchase Details
Home Financials for this Owner
Home Financials are based on the most recent Mortgage that was taken out on this home.Similar Homes in Williamsburg, VA
Home Values in the Area
Average Home Value in this Area
Purchase History
| Date | Type | Sale Price | Title Company |
|---|---|---|---|
| Warranty Deed | $390,500 | Attorney | |
| Warranty Deed | $328,000 | None Available |
Mortgage History
| Date | Status | Loan Amount | Loan Type |
|---|---|---|---|
| Open | $312,400 | New Conventional | |
| Previous Owner | $331,860 | VA | |
| Previous Owner | $338,824 | VA | |
| Previous Owner | $256,500 | New Conventional | |
| Previous Owner | $68,400 | Credit Line Revolving | |
| Previous Owner | $273,600 | New Conventional | |
| Previous Owner | $246,448 | New Conventional |
Property History
| Date | Event | Price | Change | Sq Ft Price |
|---|---|---|---|---|
| 10/14/2021 10/14/21 | Sold | $390,500 | +0.2% | $176 / Sq Ft |
| 09/05/2021 09/05/21 | Pending | -- | -- | -- |
| 09/01/2021 09/01/21 | For Sale | $389,900 | +18.9% | $176 / Sq Ft |
| 06/20/2017 06/20/17 | Sold | $328,000 | -2.1% | $147 / Sq Ft |
| 05/23/2017 05/23/17 | Pending | -- | -- | -- |
| 05/09/2017 05/09/17 | For Sale | $334,900 | -- | $150 / Sq Ft |
Tax History Compared to Growth
Tax History
| Year | Tax Paid | Tax Assessment Tax Assessment Total Assessment is a certain percentage of the fair market value that is determined by local assessors to be the total taxable value of land and additions on the property. | Land | Improvement |
|---|---|---|---|---|
| 2024 | $3,390 | $434,600 | $84,500 | $350,100 |
| 2023 | $3,390 | $345,500 | $66,000 | $279,500 |
| 2022 | $2,868 | $345,500 | $66,000 | $279,500 |
| 2021 | $2,705 | $322,000 | $60,000 | $262,000 |
| 2020 | $2,705 | $322,000 | $60,000 | $262,000 |
| 2019 | $2,622 | $312,100 | $57,500 | $254,600 |
| 2018 | $2,622 | $312,100 | $57,500 | $254,600 |
| 2017 | $2,436 | $290,000 | $57,500 | $232,500 |
| 2016 | $2,436 | $290,000 | $57,500 | $232,500 |
| 2015 | $1,193 | $284,100 | $57,500 | $226,600 |
| 2014 | $2,188 | $284,100 | $57,500 | $226,600 |
Agents Affiliated with this Home
-
Mayssa Sukkar

Seller's Agent in 2021
Mayssa Sukkar
Howard Hanna William E. Wood
(757) 344-5374
40 in this area
251 Total Sales
-
N
Buyer's Agent in 2021
Non-Member Non-Member
VA_WMLS
-
Susan Jenkins

Seller's Agent in 2017
Susan Jenkins
Better Homes & Gardens Real Estate Native American
(757) 672-6732
6 in this area
342 Total Sales
-

Seller Co-Listing Agent in 2017
Michael Freer
Better Homes & Gardens Native American Group
-
D
Buyer's Agent in 2017
Demetra Emmanouil
Coldwell Banker Premier
Map
Source: Williamsburg Multiple Listing Service
MLS Number: 1717365
APN: 32-2 10-0-0054
- 6209 N Mayfair Cir
- 222 Clark Ln
- 6269 N Mayfair Cir
- 6266 Richmond Rd
- 5868 Montpelier Dr
- 5900 Montpelier Dr
- 100 Clark Ln
- 113 Raintree Way
- 5272 Rockingham Dr
- 114 Allyson Dr
- 112 Bimini Ln
- 926 Pheasant Run
- 845 Vail Ridge
- 944 Pheasant Run
- 5109 W Grace Ct
- 4601 Revolutionary Way
- 221 Valley Gate Ln
- 17 Autumn E
- 11 Autumn E
- 200 Quaint Ridge Rd
