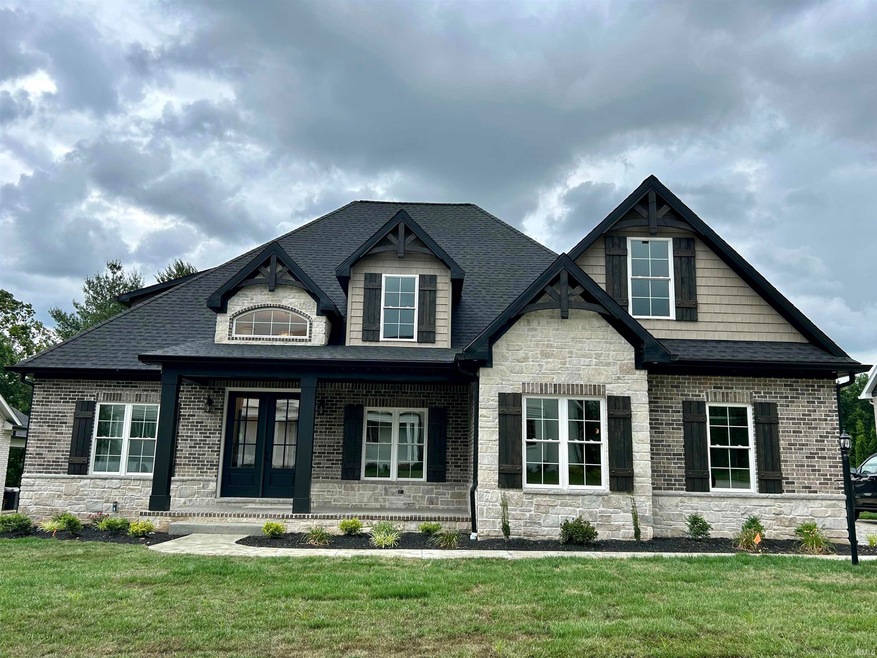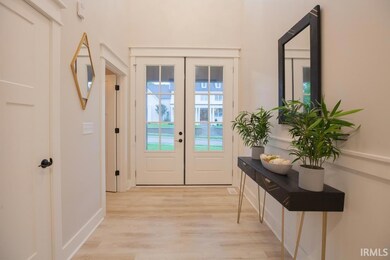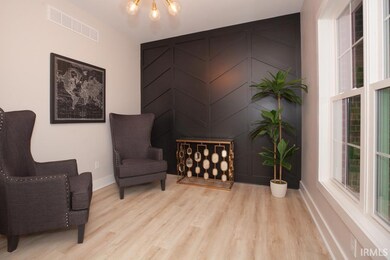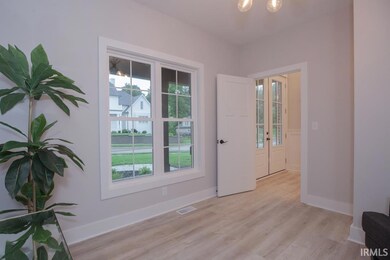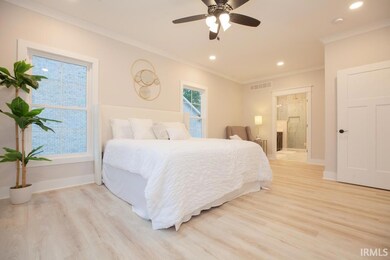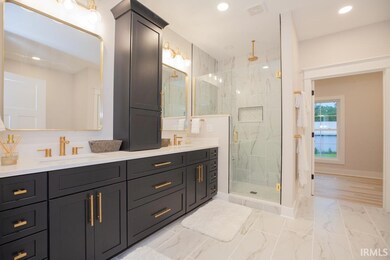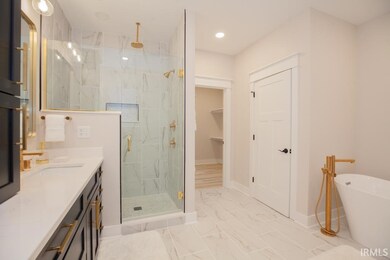
6213 Foxwood Ct Newburgh, IN 47630
Highlights
- Cul-De-Sac
- 3 Car Attached Garage
- Level Lot
- John H. Castle Elementary School Rated A-
- Central Air
- Gas Log Fireplace
About This Home
As of October 2023New Construction! Check out this charming 4 bedroom, 2.5 bath home in the highly desirable setting of Woodfield Estates! This home features 3,978 sq ft of living space on the 1st and 2nd floor. The 2 story foyer welcomes you when you enter. The open concept great room boasts a fireplace, custom trim work, and built-ins throughout. The covered patio right off the family room allows you to experience the beautiful outdoor setting in comfort and style. The kitchen is set off with a massive islands to enhanced your gatherings, as well as a contemporary backsplash, custom hood, and stainless steel appliances. Black and white cabinetry with gold accents, a large pantry, and elegant quartz countertops round out the stylish design. Stepping into the spacious first floor master bedroom, you'll immediately notice the more trim details, along with the massive walk-in closet. The contemporary master bathroom features a custom tile shower, freestanding tub with floor mount faucet, and a double vanity with a tower cabinet. The second floor adds 3 more bedrooms with a shared bathroom and a large second floor family room. This house is truly a must-see! Seller is licensed Realtor in state of Indiana.
Home Details
Home Type
- Single Family
Est. Annual Taxes
- $4,746
Year Built
- Built in 2023
Lot Details
- 0.4 Acre Lot
- Lot Dimensions are 100x174
- Cul-De-Sac
- Level Lot
HOA Fees
- $33 Monthly HOA Fees
Parking
- 3 Car Attached Garage
Home Design
- Brick Exterior Construction
- Stone Exterior Construction
- Vinyl Construction Material
Interior Spaces
- 3,978 Sq Ft Home
- 2-Story Property
- Gas Log Fireplace
- Crawl Space
Bedrooms and Bathrooms
- 4 Bedrooms
Schools
- Castle Elementary School
- Castle North Middle School
- Castle High School
Utilities
- Central Air
- Heating System Uses Gas
Community Details
- Woodfield Subdivision
Listing and Financial Details
- Assessor Parcel Number 82-12-12-206-055.000-019
Ownership History
Purchase Details
Home Financials for this Owner
Home Financials are based on the most recent Mortgage that was taken out on this home.Purchase Details
Home Financials for this Owner
Home Financials are based on the most recent Mortgage that was taken out on this home.Purchase Details
Home Financials for this Owner
Home Financials are based on the most recent Mortgage that was taken out on this home.Similar Homes in Newburgh, IN
Home Values in the Area
Average Home Value in this Area
Purchase History
| Date | Type | Sale Price | Title Company |
|---|---|---|---|
| Warranty Deed | $720,000 | None Listed On Document | |
| Warranty Deed | $80,000 | None Listed On Document | |
| Warranty Deed | $75,900 | Bosse Title Co |
Mortgage History
| Date | Status | Loan Amount | Loan Type |
|---|---|---|---|
| Open | $690,000 | New Conventional | |
| Closed | $684,000 | New Conventional | |
| Previous Owner | $567,353 | Construction | |
| Previous Owner | $56,925 | Future Advance Clause Open End Mortgage |
Property History
| Date | Event | Price | Change | Sq Ft Price |
|---|---|---|---|---|
| 10/02/2023 10/02/23 | Sold | $720,000 | -3.3% | $181 / Sq Ft |
| 09/01/2023 09/01/23 | Pending | -- | -- | -- |
| 08/22/2023 08/22/23 | Price Changed | $744,900 | -0.7% | $187 / Sq Ft |
| 08/12/2023 08/12/23 | Price Changed | $749,900 | -3.2% | $189 / Sq Ft |
| 07/26/2023 07/26/23 | Price Changed | $774,900 | -1.3% | $195 / Sq Ft |
| 07/02/2023 07/02/23 | Price Changed | $784,900 | -1.9% | $197 / Sq Ft |
| 05/26/2023 05/26/23 | For Sale | $799,900 | +899.9% | $201 / Sq Ft |
| 11/14/2022 11/14/22 | Sold | $80,000 | -7.9% | -- |
| 10/13/2022 10/13/22 | Pending | -- | -- | -- |
| 09/26/2022 09/26/22 | For Sale | $86,900 | -- | -- |
Tax History Compared to Growth
Tax History
| Year | Tax Paid | Tax Assessment Tax Assessment Total Assessment is a certain percentage of the fair market value that is determined by local assessors to be the total taxable value of land and additions on the property. | Land | Improvement |
|---|---|---|---|---|
| 2024 | $4,746 | $577,600 | $76,100 | $501,500 |
| 2023 | $1,921 | $263,200 | $80,800 | $182,400 |
| 2022 | $18 | $1,200 | $1,200 | $0 |
| 2021 | $19 | $1,200 | $1,200 | $0 |
| 2020 | $19 | $1,200 | $1,200 | $0 |
| 2019 | $19 | $1,200 | $1,200 | $0 |
| 2018 | $19 | $1,200 | $1,200 | $0 |
| 2017 | $19 | $1,200 | $1,200 | $0 |
| 2016 | -- | $1,200 | $1,200 | $0 |
Agents Affiliated with this Home
-
Adam Kunkel
A
Seller's Agent in 2023
Adam Kunkel
F.C. TUCKER EMGE
(812) 589-2952
7 in this area
42 Total Sales
-
David Ernspiger

Buyer's Agent in 2023
David Ernspiger
RE/MAX
(812) 760-6951
8 in this area
77 Total Sales
-
Chris Schafer

Seller's Agent in 2022
Chris Schafer
@properties
(812) 430-9630
15 in this area
135 Total Sales
Map
Source: Indiana Regional MLS
MLS Number: 202317476
APN: 87-12-12-206-055.000-019
- 844 Old Plank Rd
- 6700 Jenner Rd
- 5730 Gardner Rd
- 611 Russell Rd
- 5800 Glen Lake Dr
- 2909 Glen Lake Dr
- 6888 Miller Ln
- 0 Gardner Rd
- 2122 Lakes Edge Dr
- 1711 Old Plank Rd
- 6799 David Dr
- 1433 Fuquay Rd
- 1217 S State St
- 2135 Long Cove Cir
- 1688 Fuquay Rd
- 5833 Medinah Dr
- 1822 Fuquay Rd
- 1844 Fuquay Rd
- 1000 Hunter Blvd
- 1888 Fuquay Rd
