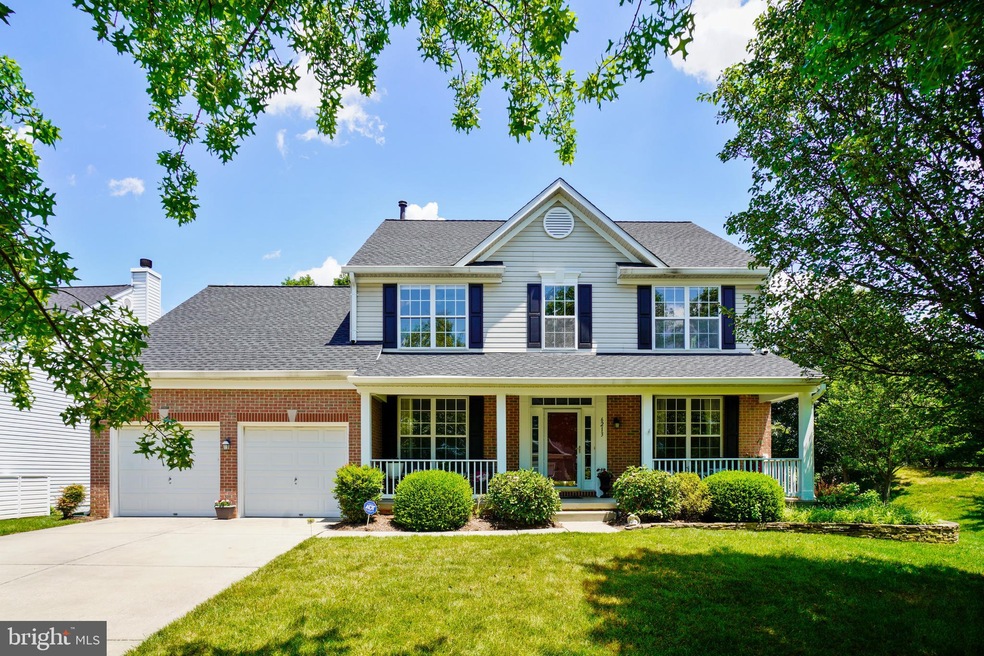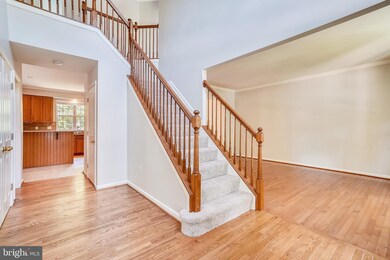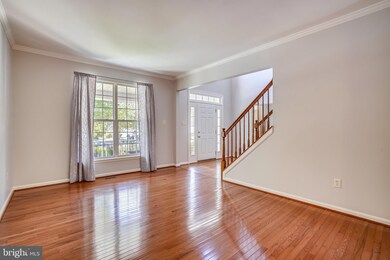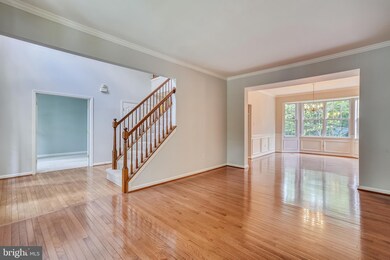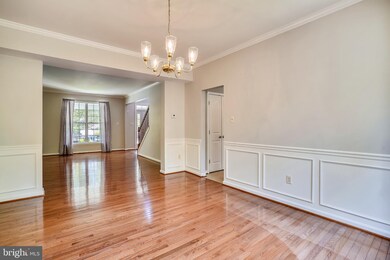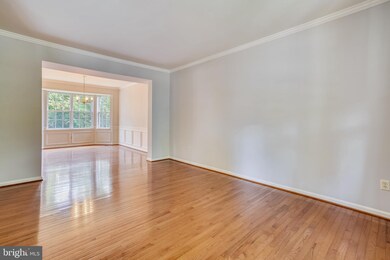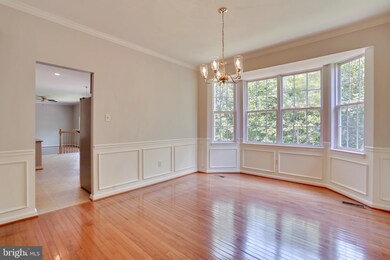
6213 Gatepost Way Elkridge, MD 21075
Estimated Value: $814,000 - $972,000
Highlights
- Colonial Architecture
- Recreation Room
- Wood Flooring
- Rockburn Elementary School Rated A
- Traditional Floor Plan
- Upgraded Countertops
About This Home
As of August 2020Welcome to sought-after Lyndwood Manor! This lovely Patriot build home is situated on a one-third acre, premium corner lot and features a fenced rear yard, new roof, shed, and an underground sprinkler system. Walk to shopping, restaurants, and the golf course, plus by car, it s easy access to Routes 100 and I-95!The main living level offers a welcoming entry foyer, beautiful hardwood floors, a formal living room, separate dining room, kitchen, breakfast area, step-down family room, den/office, laundry room and mudroom combination and a half-bath. The formal living room and dining room are appointed with crown molding. In addition, the formal dining room boasts chair rail, picture frame molding and a beautiful bay window. The renovated kitchen features an island, granite countertops, stainless steel appliances and built-in microwave. The breakfast room overlooks a spacious sunken family room and provides access to the deck.There are four bedrooms and two full bathrooms on the upper level. The Owner's suite features a vaulted ceiling, two walk-in closets and an en-suite bathroom with a large soaking tub and separate shower. The finished lower level of this home allows includes a recreation room, another full bath, an exercise room, a bonus room/den and storage area. Walk out from this level to the fenced backyard.
Last Agent to Sell the Property
Samson Properties License #645389 Listed on: 07/01/2020

Home Details
Home Type
- Single Family
Est. Annual Taxes
- $8,706
Year Built
- Built in 2000
Lot Details
- 0.33 Acre Lot
- Wood Fence
- Back Yard Fenced
- Sprinkler System
- Property is zoned RSC
HOA Fees
- $30 Monthly HOA Fees
Parking
- 2 Car Attached Garage
- Front Facing Garage
- Garage Door Opener
- Driveway
Home Design
- Colonial Architecture
- Vinyl Siding
Interior Spaces
- Property has 2 Levels
- Traditional Floor Plan
- Crown Molding
- Ceiling Fan
- Recessed Lighting
- Entrance Foyer
- Family Room Off Kitchen
- Living Room
- Formal Dining Room
- Den
- Recreation Room
- Home Gym
- Wood Flooring
- Laundry Room
Kitchen
- Breakfast Room
- Electric Oven or Range
- Built-In Microwave
- Ice Maker
- Dishwasher
- Stainless Steel Appliances
- Kitchen Island
- Upgraded Countertops
- Disposal
Bedrooms and Bathrooms
- 4 Bedrooms
- En-Suite Primary Bedroom
- En-Suite Bathroom
- Soaking Tub
Basement
- Connecting Stairway
- Basement with some natural light
Utilities
- Central Heating and Cooling System
- Vented Exhaust Fan
- Electric Baseboard Heater
- Natural Gas Water Heater
Community Details
- Lyndwood Manor Subdivision
Listing and Financial Details
- Tax Lot 389
- Assessor Parcel Number 1401278053
- $188 Front Foot Fee per year
Ownership History
Purchase Details
Home Financials for this Owner
Home Financials are based on the most recent Mortgage that was taken out on this home.Purchase Details
Purchase Details
Purchase Details
Similar Homes in the area
Home Values in the Area
Average Home Value in this Area
Purchase History
| Date | Buyer | Sale Price | Title Company |
|---|---|---|---|
| Palilla James Thomas | $677,000 | Lakeside Title Company | |
| Waugh Family Trust | -- | None Available | |
| Waugh Edward H | $309,379 | -- | |
| Patriot Homes Inc | $232,901 | -- | |
| Patriot Homes Inc | $232,901 | -- |
Mortgage History
| Date | Status | Borrower | Loan Amount |
|---|---|---|---|
| Open | Palilla James Thomas | $75,000 | |
| Open | Palilla James Thomas | $707,821 | |
| Previous Owner | Palilla James Thomas | $701,372 | |
| Closed | Waugh Edward H | -- |
Property History
| Date | Event | Price | Change | Sq Ft Price |
|---|---|---|---|---|
| 08/07/2020 08/07/20 | Sold | $677,000 | 0.0% | $187 / Sq Ft |
| 07/08/2020 07/08/20 | For Sale | $677,000 | 0.0% | $187 / Sq Ft |
| 07/07/2020 07/07/20 | Pending | -- | -- | -- |
| 07/01/2020 07/01/20 | For Sale | $677,000 | -- | $187 / Sq Ft |
Tax History Compared to Growth
Tax History
| Year | Tax Paid | Tax Assessment Tax Assessment Total Assessment is a certain percentage of the fair market value that is determined by local assessors to be the total taxable value of land and additions on the property. | Land | Improvement |
|---|---|---|---|---|
| 2024 | $804 | $687,933 | $0 | $0 |
| 2023 | $9,737 | $632,900 | $216,600 | $416,300 |
| 2022 | $9,357 | $609,267 | $0 | $0 |
| 2021 | $8,848 | $585,633 | $0 | $0 |
| 2020 | $8,678 | $562,000 | $218,600 | $343,400 |
| 2019 | $8,104 | $562,000 | $218,600 | $343,400 |
| 2018 | $8,241 | $562,000 | $218,600 | $343,400 |
| 2017 | $8,012 | $564,400 | $0 | $0 |
| 2016 | -- | $545,367 | $0 | $0 |
| 2015 | -- | $526,333 | $0 | $0 |
| 2014 | -- | $507,300 | $0 | $0 |
Agents Affiliated with this Home
-
Karen Gilbert-Smith

Seller's Agent in 2020
Karen Gilbert-Smith
Samson Properties
(443) 745-3345
1 in this area
37 Total Sales
-
Joyce Meyerdirk-McKenzie

Buyer's Agent in 2020
Joyce Meyerdirk-McKenzie
Urban Brokers, LLC
(443) 255-1644
2 in this area
94 Total Sales
Map
Source: Bright MLS
MLS Number: MDHW281648
APN: 01-278053
- 7305 Maplecrest Rd
- 7315 Brookview Rd Unit 306
- 7325 Brookview Rd Unit 408
- 6005 Bee Ct
- 7115 Elk Mar Dr
- 6224 Parkview Ct
- 5816 Rockburn Woods Way
- 6432 Koffel Ct
- 6483 Sedgwick St
- 6316 Arbor Way
- 6135 Rainbow Dr
- 6432 Sedgwick St
- 6345 Arbor Way
- 6445 Woodland Forest Dr
- 5915 Clear Ridge Rd
- 7809 Edmunds Way
- 6529 Huntshire Dr
- 7720 Old Woodstock Ln
- 7719 Old Woodstock Ln
- 6310 Wimbledon Ct
- 6213 Gatepost Way
- 6209 Gatepost Way
- 6216 Gatepost Way
- 6004 Sandy Ridge Ct
- 6205 Gatepost Way
- 6004 Sandy Ridge
- 6220 Gatepost Way
- 6008 Sandy Ridge Ct
- 6212 Gatepost Way
- 6008 Sandy Ridge
- 6201 Gatepost Way
- 6208 Gatepost Way
- 6204 Gatepost Way
- 6200 Gatepost Way
- 6013 Sandy Ridge Ct
- 6013 Sandy Ridge
- 7305 Maplecrest Rd Unit UT308
- 7305 Maplecrest Rd Unit 204
- 7305 Maplecrest Rd Unit 104
- 7305 Maplecrest Rd Unit 302
