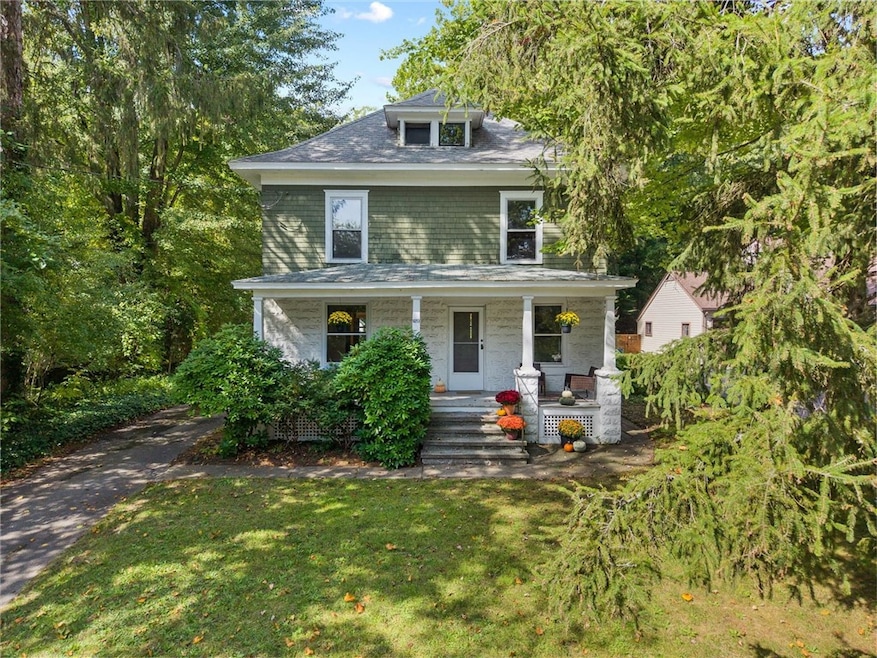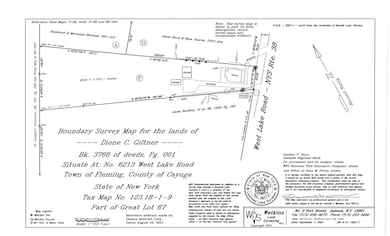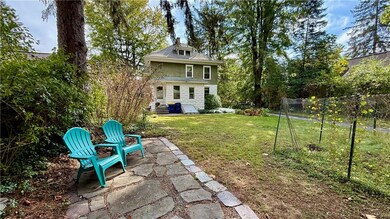6213 W Lake Rd Auburn, NY 13021
Estimated payment $1,843/month
Highlights
- Lake Front
- 1.13 Acre Lot
- Wooded Lot
- Barn
- Craftsman Architecture
- 4-minute walk to Lakeside Dog Park
About This Home
Classic Four Bedroom/1.5 Bath, two-story Historic Home with XXL backyard, 2 Outbuildings, Fenced Gardens on the outside & gleaming Hardwoods, Original Molding, Pocket Doors, Big Windows, & Walk-Up Attic Inside. Formal Foyer welcomes you into the Home, through to Dining Room, Living Room, and Eat-In Kitchen and a Powder Room. All Bedrooms Upstairs feature hardwoods, and fabulous, spacious closets (unusual for age of home). The walk-up attic is easy access & has storage galore. Access to the basement inside & outside, workshop area, extra room and even more storage. 2 Concrete Floored Outbuildings, a two car garage/workshop and one car/garden shed (or however you'd like to use them) located off long driveway with plenty of parking & turn around. Don't miss backyard - Property is 53' x 500' - Pets will LOVE! Picture yourself with morning coffee on the Eastern Open Porch and Night Cap by the Fire pit in the Private Backyard. Winter lake views from front porch and east facing bedrooms. Flagstone patio for Al fresco dining. Birdwatchers paradise with yearly nesting great horned owls and many migratory birds passing through wooded backyard. Natural fence line of Perennial Forsythia and Lilac & mature shade trees. 10 minute walk to Owasco Lake & Dog Park! You've been waiting for this property!
Home Details
Home Type
- Single Family
Est. Annual Taxes
- $5,453
Year Built
- Built in 1914
Lot Details
- 1.13 Acre Lot
- Lot Dimensions are 49x497
- Lake Front
- Partially Fenced Property
- Pie Shaped Lot
- Wooded Lot
- Private Yard
- Historic Home
Parking
- 3 Car Detached Garage
- Driveway
Home Design
- Craftsman Architecture
- Stone Foundation
- Blown-In Insulation
- Asphalt Roof
- Wood Siding
Interior Spaces
- 1,972 Sq Ft Home
- 2-Story Property
- Ceiling Fan
- Leaded Glass Windows
- Entrance Foyer
- Separate Formal Living Room
- Workshop
- Water Views
- Storm Windows
Kitchen
- Eat-In Kitchen
- Gas Oven
- Gas Range
Flooring
- Wood
- Carpet
- Ceramic Tile
- Vinyl
Bedrooms and Bathrooms
- 4 Bedrooms
Laundry
- Dryer
- Washer
Basement
- Basement Fills Entire Space Under The House
- Walk-Up Access
- Exterior Basement Entry
Outdoor Features
- Covered Patio or Porch
- Shed
- Outbuilding
Schools
- Auburn Junior High
- Auburn High School
Farming
- Barn
Utilities
- Forced Air Heating System
- Heating System Uses Gas
- Gas Water Heater
- High Speed Internet
Community Details
- Town/Fleming Subdivision
Listing and Financial Details
- Tax Lot 9
- Assessor Parcel Number 052800-123-018-0001-009-000-0000
Map
Home Values in the Area
Average Home Value in this Area
Tax History
| Year | Tax Paid | Tax Assessment Tax Assessment Total Assessment is a certain percentage of the fair market value that is determined by local assessors to be the total taxable value of land and additions on the property. | Land | Improvement |
|---|---|---|---|---|
| 2024 | $5,632 | $227,000 | $49,300 | $177,700 |
| 2023 | $5,269 | $143,000 | $33,000 | $110,000 |
| 2022 | $4,446 | $143,000 | $33,000 | $110,000 |
| 2021 | $4,660 | $143,000 | $33,000 | $110,000 |
| 2020 | $4,793 | $143,000 | $33,000 | $110,000 |
| 2019 | $2,141 | $169,400 | $33,000 | $136,400 |
| 2018 | $4,141 | $59,495 | $9,895 | $49,600 |
| 2017 | $4,152 | $59,495 | $9,895 | $49,600 |
Property History
| Date | Event | Price | List to Sale | Price per Sq Ft | Prior Sale |
|---|---|---|---|---|---|
| 11/07/2025 11/07/25 | Pending | -- | -- | -- | |
| 10/25/2025 10/25/25 | Off Market | $264,800 | -- | -- | |
| 10/22/2025 10/22/25 | For Sale | $264,800 | 0.0% | $134 / Sq Ft | |
| 09/25/2025 09/25/25 | For Sale | $264,800 | +39.4% | $134 / Sq Ft | |
| 10/07/2021 10/07/21 | Sold | $189,900 | 0.0% | $96 / Sq Ft | View Prior Sale |
| 08/23/2021 08/23/21 | Pending | -- | -- | -- | |
| 08/17/2021 08/17/21 | For Sale | $189,900 | +32.8% | $96 / Sq Ft | |
| 08/28/2019 08/28/19 | Sold | $143,000 | -1.3% | $73 / Sq Ft | View Prior Sale |
| 07/01/2019 07/01/19 | Pending | -- | -- | -- | |
| 06/13/2019 06/13/19 | Price Changed | $144,900 | -9.4% | $73 / Sq Ft | |
| 05/29/2019 05/29/19 | Price Changed | $159,900 | -5.9% | $81 / Sq Ft | |
| 05/19/2019 05/19/19 | For Sale | $169,900 | -- | $86 / Sq Ft |
Purchase History
| Date | Type | Sale Price | Title Company |
|---|---|---|---|
| Warranty Deed | $189,900 | None Available | |
| Warranty Deed | $143,000 | -- | |
| Interfamily Deed Transfer | -- | Louis Contiguglia | |
| Interfamily Deed Transfer | -- | -- |
Mortgage History
| Date | Status | Loan Amount | Loan Type |
|---|---|---|---|
| Open | $170,910 | Purchase Money Mortgage | |
| Previous Owner | $140,409 | FHA |
Source: Ithaca Board of REALTORS®
MLS Number: R1640400
APN: 052800-123-018-0001-009-000-0000
- 2794 Sand Beach Rd
- 2814 Forest Hill Dr
- 2729 Forest Hill Dr
- 12 Fleming St
- 2712 Forest Hill Dr
- 6 Stryker Ave
- 15 Stryker Ave
- 5800 S Street Rd
- 65 Copley St
- 0 Buck Point Rd
- 7140 Owasco Rd
- 5601 Buck Point Rd
- 55 French Ave
- 110 - 114 Garrow St
- 6708 E Lake Rd
- 105 Throop Ave
- 112 Grove St Extension
- 100 Grove Ave Extension
- 42 Westwood Dr
- 2 Second Ave







