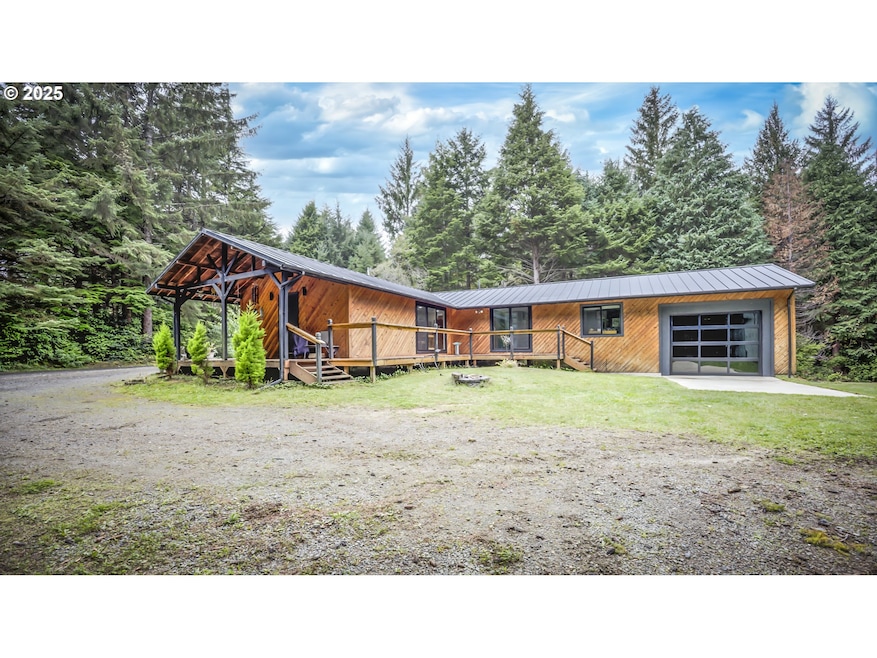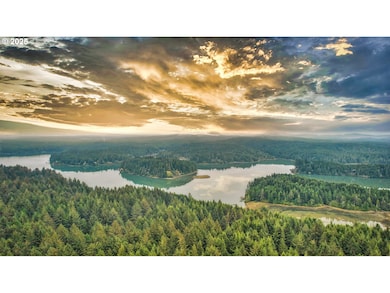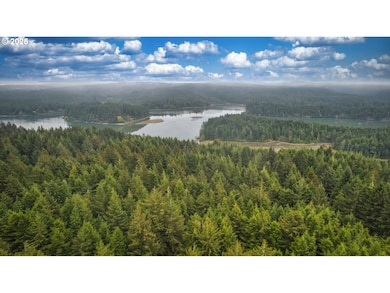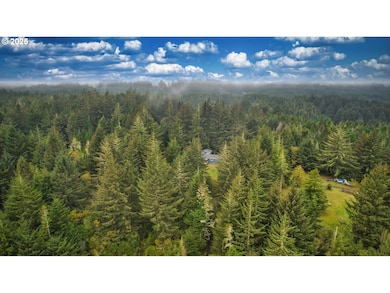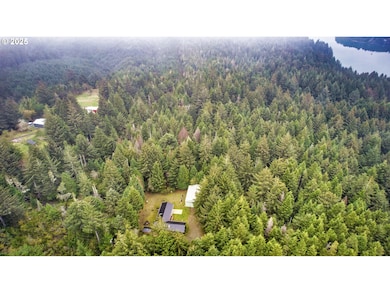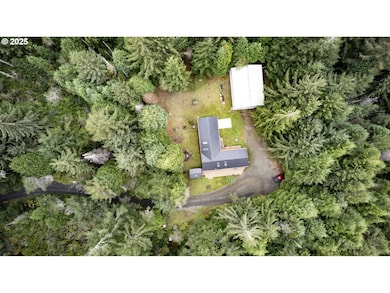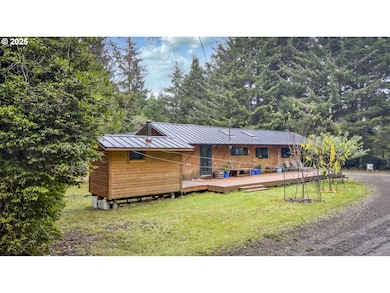62133 Salal Rd Coos Bay, OR 97420
Estimated payment $3,166/month
Highlights
- Popular Property
- RV Access or Parking
- View of Trees or Woods
- Sauna
- Custom Home
- Covered Deck
About This Home
Private Coastal Sanctuary bordering the South Slough Estuary! Welcome to your gorgeous 2.20-acre private coastal nature oasis on the Oregon Coast, bordering 10,000+ acres of the pristine South Slough Estuary Reserve. Enjoy unparalleled privacy with a gated driveway on a shared 1/4-mile dirt road with only four fantastic neighbors. This is virtually a new home following a complete, high-end remodel over recent years. Recent upgrades include a metal roof, a new septic system, a new furnace/forced-air heating system, new windows, a new deck, and stunning maple flooring throughout. The kitchen boasts new stainless steel appliances, and the home is served by a pristine spring-fed UV filtration water system and features a relaxing sauna. The extra-large primary suite is a true retreat, featuring two walk-in closets and a large tile walk-in shower. A skylight and a glass slider to the deck create great natural lighting, and an attached cozy interior game room adds to the charm. The second bedroom has its own bathroom with a large soaking tub and an exterior door that leads to the sauna. The home features custom Bali window treatments. Outside, find a maturing mini-orchard with apple, peach, cherry, and plum trees. The huge garage/shop and large driveway offer ample storage for your RV, boat, and all your outdoor toys. Private trails from the property mean endless adventure right outside your back door! You are centrally located for all coastal activities: a short drive to Charleston Harbor, beautiful local beaches and state parks, and downtown Coos Bay shopping. The world-renowned Bandon Dunes Golf Resort is only a scenic 30-minute or less drive away. This home truly offers the picturesque life of the Oregon Coast—move-in ready comfort meets an unbeatable natural setting.
Listing Agent
Value Home Realty Brokerage Email: adamjoyce@valuehomerealty.com License #201228518 Listed on: 11/13/2025
Home Details
Home Type
- Single Family
Est. Annual Taxes
- $1,626
Year Built
- Built in 1973
Lot Details
- 2.2 Acre Lot
- Level Lot
- Wooded Lot
- Landscaped with Trees
- Private Yard
- Property is zoned RR
Parking
- 1 Car Detached Garage
- Oversized Parking
- Extra Deep Garage
- Workshop in Garage
- Driveway
- RV Access or Parking
Property Views
- Woods
- Territorial
Home Design
- Custom Home
- Metal Roof
- Wood Siding
- Cedar
Interior Spaces
- 1,728 Sq Ft Home
- 1-Story Property
- 2 Fireplaces
- Wood Burning Stove
- Wood Burning Fireplace
- Vinyl Clad Windows
- Sliding Doors
- Family Room
- Living Room
- Dining Room
- Sauna
- Washer and Dryer
Kitchen
- Free-Standing Range
- Range Hood
- Plumbed For Ice Maker
- Dishwasher
- Stainless Steel Appliances
- Granite Countertops
Flooring
- Engineered Wood
- Tile
Bedrooms and Bathrooms
- 2 Bedrooms
- 2 Full Bathrooms
- Soaking Tub
- Walk-in Shower
Schools
- Madison Elementary School
- Sunset Middle School
- Marshfield High School
Utilities
- No Cooling
- Forced Air Zoned Heating System
- Spring water is a source of water for the property
- Septic Tank
- High Speed Internet
Additional Features
- Accessibility Features
- Covered Deck
Community Details
- No Home Owners Association
Listing and Financial Details
- Assessor Parcel Number 582100
Map
Home Values in the Area
Average Home Value in this Area
Tax History
| Year | Tax Paid | Tax Assessment Tax Assessment Total Assessment is a certain percentage of the fair market value that is determined by local assessors to be the total taxable value of land and additions on the property. | Land | Improvement |
|---|---|---|---|---|
| 2025 | $1,626 | $156,120 | -- | -- |
| 2024 | $1,607 | $151,580 | -- | -- |
| 2023 | $1,560 | $147,170 | $0 | $0 |
| 2022 | $1,549 | $142,890 | $0 | $0 |
| 2021 | $1,513 | $138,730 | $0 | $0 |
| 2020 | $1,475 | $138,730 | $0 | $0 |
| 2019 | $1,410 | $130,770 | $0 | $0 |
| 2018 | $1,370 | $126,970 | $0 | $0 |
| 2017 | $1,139 | $123,280 | $0 | $0 |
| 2016 | $1,106 | $119,690 | $0 | $0 |
| 2015 | $1,046 | $116,210 | $0 | $0 |
| 2014 | $1,046 | $112,830 | $0 | $0 |
Property History
| Date | Event | Price | List to Sale | Price per Sq Ft | Prior Sale |
|---|---|---|---|---|---|
| 11/13/2025 11/13/25 | For Sale | $575,000 | +21.1% | $333 / Sq Ft | |
| 02/22/2022 02/22/22 | Sold | $475,000 | -4.8% | $398 / Sq Ft | View Prior Sale |
| 01/30/2022 01/30/22 | Pending | -- | -- | -- | |
| 01/23/2022 01/23/22 | For Sale | $499,000 | +58.4% | $419 / Sq Ft | |
| 09/08/2020 09/08/20 | Sold | $315,000 | -9.7% | $264 / Sq Ft | View Prior Sale |
| 07/23/2020 07/23/20 | Pending | -- | -- | -- | |
| 05/04/2020 05/04/20 | For Sale | $349,000 | -- | $293 / Sq Ft |
Purchase History
| Date | Type | Sale Price | Title Company |
|---|---|---|---|
| Warranty Deed | $475,000 | Ticor Title | |
| Interfamily Deed Transfer | -- | None Available | |
| Interfamily Deed Transfer | -- | None Available | |
| Warranty Deed | $315,000 | Ticor Title |
Mortgage History
| Date | Status | Loan Amount | Loan Type |
|---|---|---|---|
| Previous Owner | $283,500 | New Conventional |
Source: Regional Multiple Listing Service (RMLS)
MLS Number: 124729752
APN: 1000582100
- 0 Seven Devils Rd Unit 2803 24245864
- 62560 Crown Point Rd
- 90410 Cape Arago Hwy
- 90221 Walker Ln
- 64114 Seven Devils Rd
- 63257 Valma Rd
- 63345 Shore Edge Dr
- 63347 Charleston Rd
- 63315 Bastendorf Beach Rd
- 63447 James Dr
- 63528 S Olive Rd
- 63534 S Olive Rd
- 63408 Nathan Dr
- 91256 Cape Arago Hwy
- 63557 S Olive Rd
- 91031 Libby Ln
- 91281 Cape Arago Hwy
- 63556 N Jade Rd
- 63568 S Barview Rd
- 63414 Mobilane Rd
