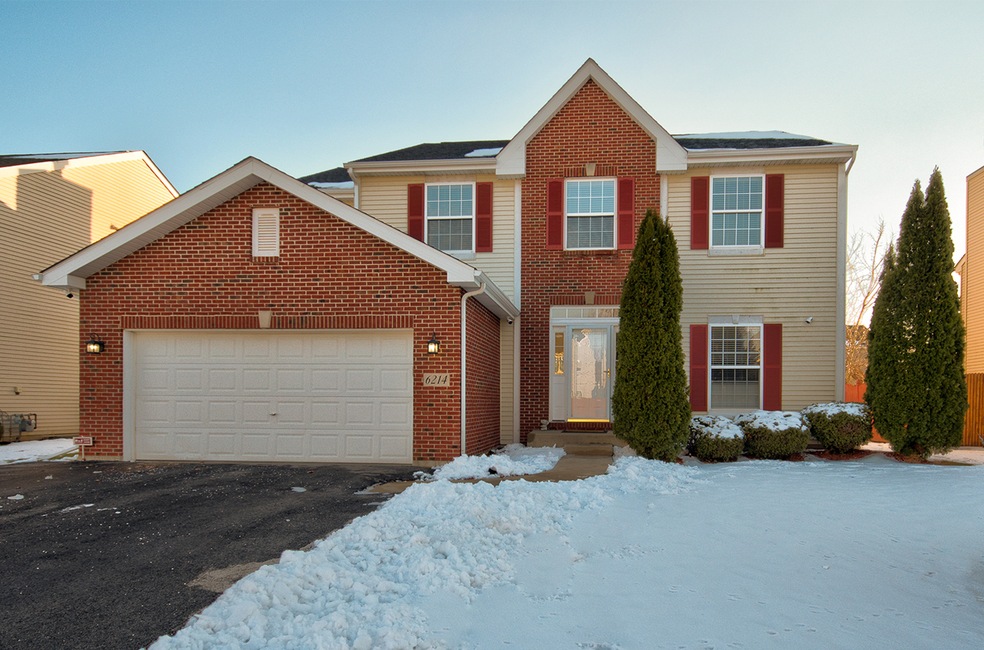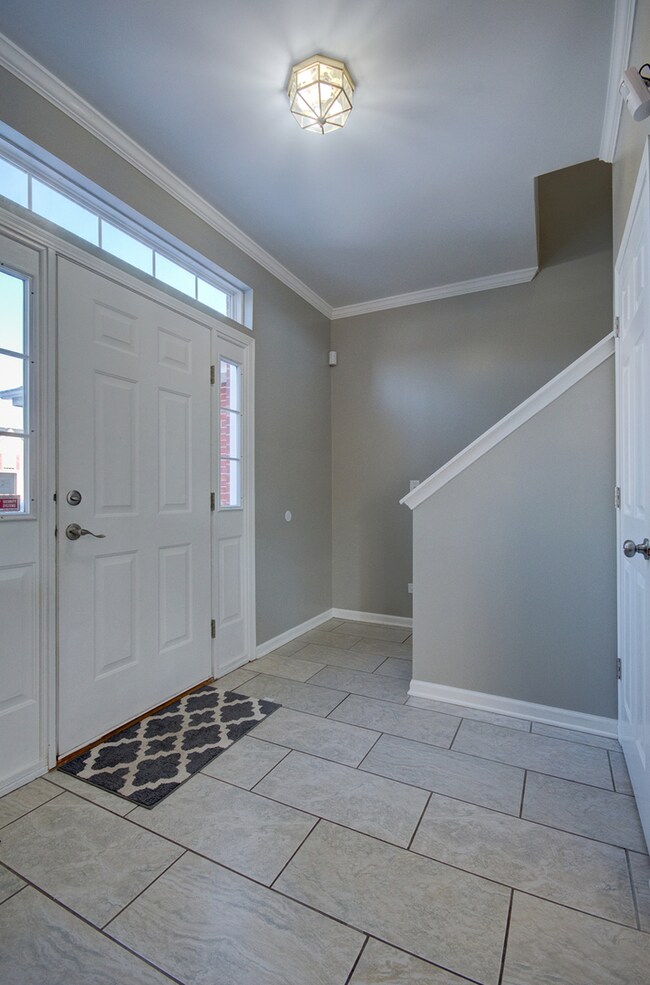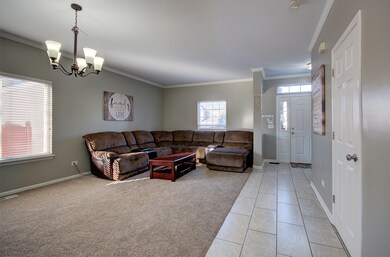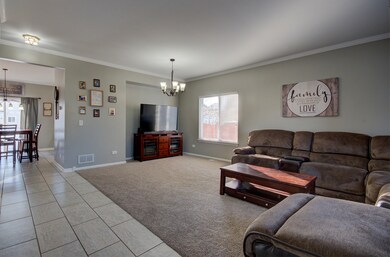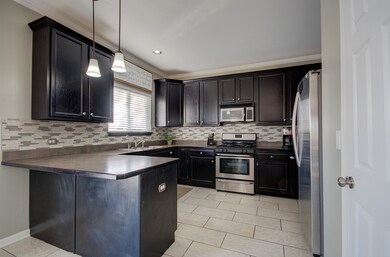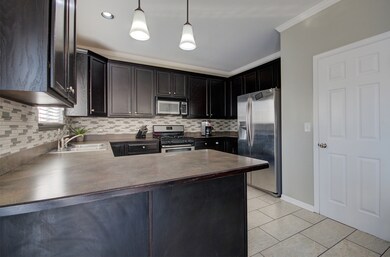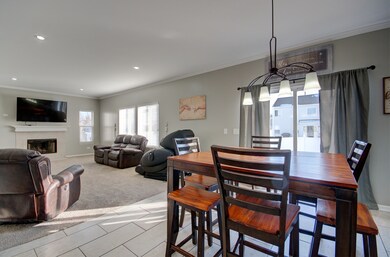
6214 Clifton Ct Plainfield, IL 60586
Fall Creek NeighborhoodEstimated Value: $430,000 - $578,447
Highlights
- Open Floorplan
- Home Gym
- Cul-De-Sac
- Home Office
- Walk-In Pantry
- Attached Garage
About This Home
As of February 2021Amazing family home located in Pheasant Ridge Subdivision in Plainfield. This home has a total square footage of 4158. (2772 sq ft above ground, 1386 sq ft in the finished basement) It has been extremely well cared for and is move in ready. The main floor is an open concept, featuring a living room/dining room combo, kitchen, family room, office and laundry area. The 2nd story you will find 5 bedrooms and 3 full bathrooms, including a Jack and Jill Bathroom. The master bedroom is spacious and includes a private sitting area, large WIC and ensuite with dual sinks, soaker tub, separate shower and toilet room. The finished basement could also be an additional suite area. It features an oversized recreational room, exercise room, 6th bedroom and full bathroom. This truly is a family home. There is plenty of storage and space. Some of the upgrades include professional paint-June 2018, new carpet- July 2018, new furnace and AC- June 2018 (still under warranty), new roof-Oct 2019, upgraded insulation-Oct 2019, new dishwasher-2019. Throughout the home, you will find the desired grey paint and white trim combination. The first floor has 9ft ceilings and crown molding. The kitchen has 42" cabinets, upgraded lighting, Stainless Steel appliances and a large walk in pantry. The house has a security system connected to the security company, fire department, sump pump, ring doorbell and nest thermostat. The new buyer would just need to transfer the service-all the equipment will stay with the home. (Service is $360 for the year) There are also cameras on the property. The home has been upgraded to LED lights. Schedule a showing today and fall in LOVE!
Last Agent to Sell the Property
Keller Williams Infinity License #475167547 Listed on: 01/07/2021

Home Details
Home Type
- Single Family
Est. Annual Taxes
- $8,423
Year Built
- 2003
Lot Details
- 8,276
HOA Fees
- $10 per month
Parking
- Attached Garage
- Garage ceiling height seven feet or more
- Garage Transmitter
- Garage Door Opener
- Driveway
- Parking Included in Price
- Garage Is Owned
Home Design
- Brick Exterior Construction
- Slab Foundation
- Asphalt Shingled Roof
- Vinyl Siding
Interior Spaces
- Open Floorplan
- Ceiling height of 9 feet or more
- Fireplace With Gas Starter
- Blinds
- Family Room Downstairs
- Home Office
- Home Gym
- Storm Screens
- Laundry on main level
Kitchen
- Breakfast Bar
- Walk-In Pantry
- Oven or Range
- Microwave
- Dishwasher
Bedrooms and Bathrooms
- Walk-In Closet
- Dual Sinks
- Soaking Tub
- Separate Shower
Finished Basement
- Basement Fills Entire Space Under The House
- Finished Basement Bathroom
Utilities
- Forced Air Heating and Cooling System
- Heating System Uses Gas
Additional Features
- North or South Exposure
- Brick Porch or Patio
- Cul-De-Sac
Listing and Financial Details
- Homeowner Tax Exemptions
Ownership History
Purchase Details
Home Financials for this Owner
Home Financials are based on the most recent Mortgage that was taken out on this home.Purchase Details
Home Financials for this Owner
Home Financials are based on the most recent Mortgage that was taken out on this home.Purchase Details
Home Financials for this Owner
Home Financials are based on the most recent Mortgage that was taken out on this home.Purchase Details
Home Financials for this Owner
Home Financials are based on the most recent Mortgage that was taken out on this home.Purchase Details
Home Financials for this Owner
Home Financials are based on the most recent Mortgage that was taken out on this home.Similar Homes in Plainfield, IL
Home Values in the Area
Average Home Value in this Area
Purchase History
| Date | Buyer | Sale Price | Title Company |
|---|---|---|---|
| Willis George | $355,000 | Snp Title Co | |
| Marquette Bank Trust | $283,000 | Fidelity National Title Ins | |
| Williams Anthony | $240,000 | Stewart Title | |
| Abrew Matthew F | $284,000 | None Available | |
| Rocher Mario | $244,000 | Ticor Title |
Mortgage History
| Date | Status | Borrower | Loan Amount |
|---|---|---|---|
| Open | Willis George | $348,570 | |
| Previous Owner | Bank Marquette | $226,400 | |
| Previous Owner | Williams Anthony | $235,653 | |
| Previous Owner | Abrew Matthwe F | $209,900 | |
| Previous Owner | Abrew Matthew F | $227,200 | |
| Previous Owner | Abrew Matthew F | $28,400 | |
| Previous Owner | Rocher Mario | $230,000 | |
| Previous Owner | Rocher Mario | $195,067 |
Property History
| Date | Event | Price | Change | Sq Ft Price |
|---|---|---|---|---|
| 02/05/2021 02/05/21 | Sold | $355,000 | +4.4% | $85 / Sq Ft |
| 01/10/2021 01/10/21 | Pending | -- | -- | -- |
| 01/07/2021 01/07/21 | For Sale | $340,000 | +20.1% | $82 / Sq Ft |
| 06/04/2018 06/04/18 | Sold | $283,000 | -5.7% | $72 / Sq Ft |
| 04/16/2018 04/16/18 | Pending | -- | -- | -- |
| 04/04/2018 04/04/18 | For Sale | $299,999 | +25.0% | $76 / Sq Ft |
| 06/27/2014 06/27/14 | Sold | $240,000 | -4.0% | $87 / Sq Ft |
| 05/19/2014 05/19/14 | Pending | -- | -- | -- |
| 05/01/2014 05/01/14 | For Sale | $249,900 | -- | $90 / Sq Ft |
Tax History Compared to Growth
Tax History
| Year | Tax Paid | Tax Assessment Tax Assessment Total Assessment is a certain percentage of the fair market value that is determined by local assessors to be the total taxable value of land and additions on the property. | Land | Improvement |
|---|---|---|---|---|
| 2023 | $8,423 | $113,453 | $21,727 | $91,726 |
| 2022 | $7,911 | $106,748 | $20,443 | $86,305 |
| 2021 | $7,504 | $99,765 | $19,106 | $80,659 |
| 2020 | $7,393 | $96,935 | $18,564 | $78,371 |
| 2019 | $7,137 | $92,363 | $17,688 | $74,675 |
| 2018 | $6,834 | $86,780 | $16,619 | $70,161 |
| 2017 | $6,633 | $82,467 | $15,793 | $66,674 |
| 2016 | $6,500 | $78,652 | $15,062 | $63,590 |
| 2015 | $6,070 | $73,679 | $14,110 | $59,569 |
| 2014 | $6,070 | $71,078 | $13,612 | $57,466 |
| 2013 | $6,070 | $71,078 | $13,612 | $57,466 |
Agents Affiliated with this Home
-
Elizabeth Delrose

Seller's Agent in 2021
Elizabeth Delrose
Keller Williams Infinity
(815) 791-1406
8 in this area
141 Total Sales
-
Daphne Pinkney

Buyer's Agent in 2021
Daphne Pinkney
eXp Realty, LLC
(773) 592-5898
7 in this area
298 Total Sales
-
T
Seller's Agent in 2018
Tawana Payne
Elan Realty Group Inc
-
Jeffrey Toth
J
Buyer's Agent in 2018
Jeffrey Toth
HomeSmart Connect LLC
(708) 655-1397
10 Total Sales
-
Rose Riordan

Seller's Agent in 2014
Rose Riordan
Century 21 Circle
(630) 301-8731
2 in this area
115 Total Sales
-
Christopher De Santo

Buyer's Agent in 2014
Christopher De Santo
Realty Executives
(630) 201-5588
86 Total Sales
Map
Source: Midwest Real Estate Data (MRED)
MLS Number: MRD10963742
APN: 03-32-115-027
- 2115 Stafford Ct Unit 3
- 2217 Cedar Ridge Dr
- 1903 Great Ridge Dr Unit 2
- 2042 Legacy Pointe Blvd
- 6405 Coyote Ridge Ct Unit 1
- 6515 Mountain Ridge Pass
- 2402 Monterey Dr
- 1808 Birmingham Place
- 1812 Carlton Dr
- 1820 Legacy Pointe Blvd
- 6200 Santa Barbara Ct
- 1907 Long Ridge Ct
- 2304 Timber Trail
- 6205 Brookridge Dr
- 6806 Daly Ln
- 1604 Heritage Pointe Ct
- 1902 Overland Dr
- 1817 Overland Dr
- 1819 Overland Dr
- 1816 Overland Dr
- 6214 Clifton Ct
- 6212 Clifton Ct
- 6216 Clifton Ct
- 6213 Stafford St
- 6210 Clifton Ct
- 6218 Clifton Ct
- 6215 Stafford St
- 6211 Stafford St
- 6209 Stafford St
- 6217 Stafford St
- 6213 Clifton Ct
- 6211 Clifton Ct
- 6208 Clifton Ct
- 6215 Clifton Ct
- 6300 Clifton Ct
- 6209 Clifton Ct
- 6207 Stafford St
- 6301 Stafford St
- 6206 Clifton Ct
- 6207 Clifton Ct
