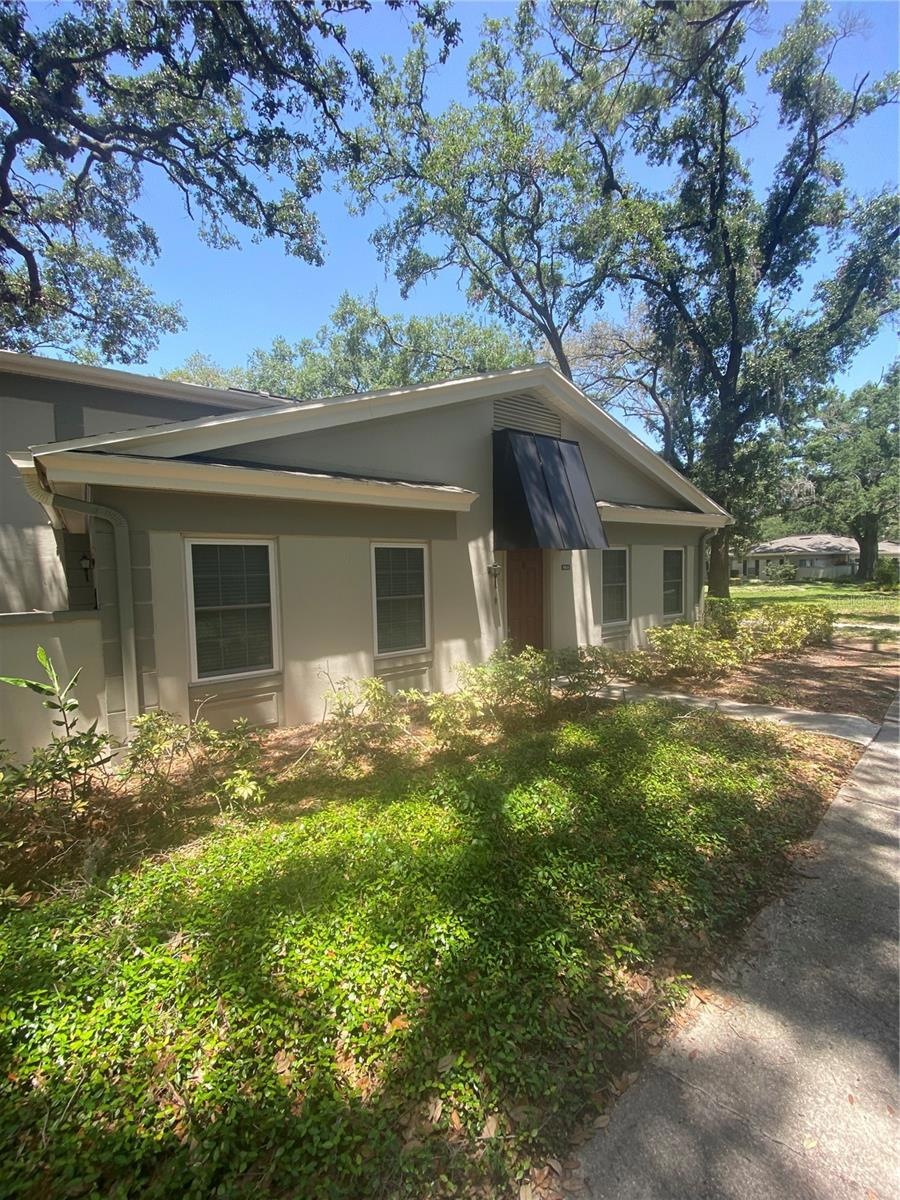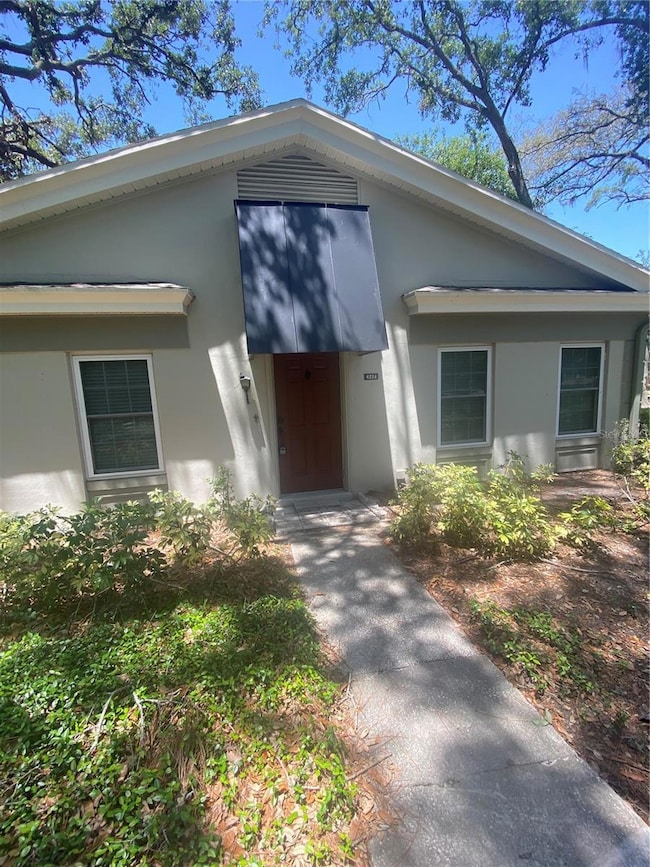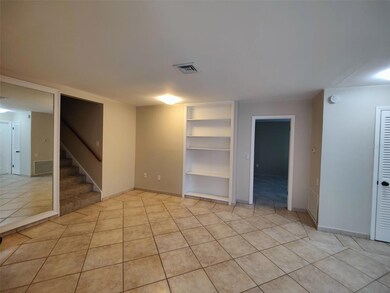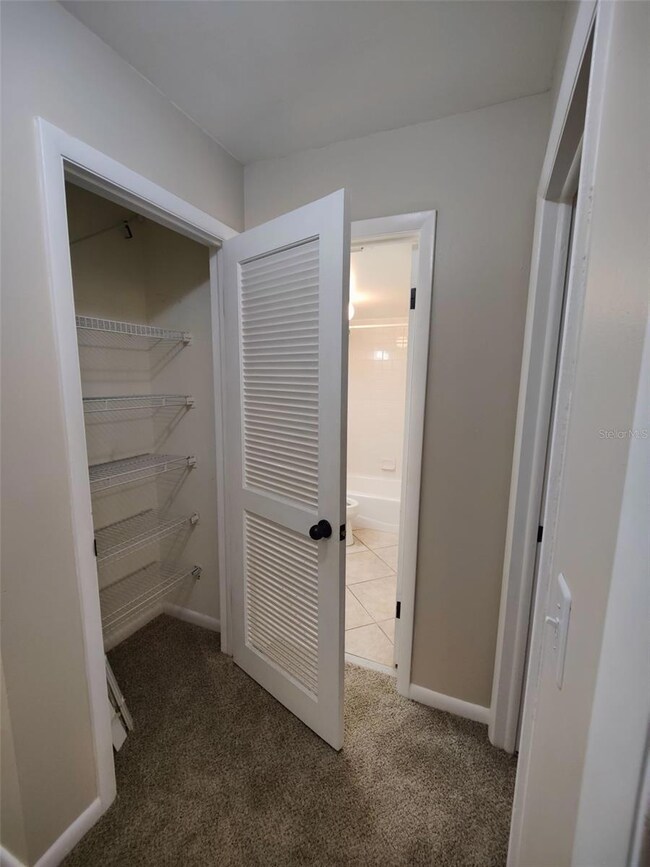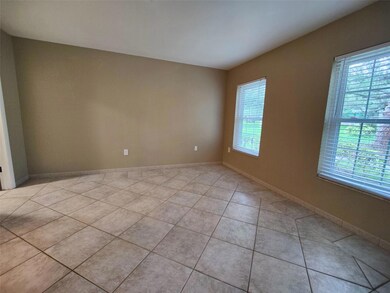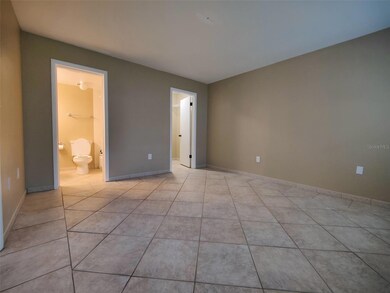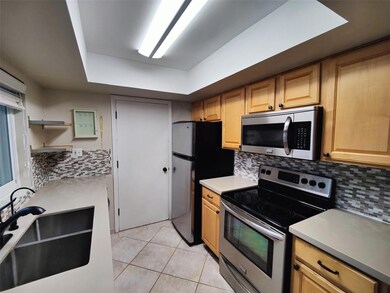6214 Dewdrop Way Unit 6214 Temple Terrace, FL 33617
Highlights
- Clubhouse
- Main Floor Primary Bedroom
- Community Pool
- King High School Rated A-
- End Unit
- Tennis Courts
About This Home
Raintree Manor. Experience resort-style living with this beautiful 3-bedroom, 2-bath condo in the heart of Tampa! This Raintree Manor home is a true gem, offering a prime location with easy access to USF, I-75, Busch Gardens, and endless shopping and dining options.Step inside to find recent updates, including plush new carpet and stylish luxury vinyl flooring. Your own private, gated patio provides the perfect tranquil escape. Beyond your door, the community amenities await—lounge by the sparkling pool, challenge friends to a game of tennis, or take a stroll along the scenic walking paths. Don't miss this chance to live the lifestyle you've been dreaming of.
Listing Agent
BRENDA KAY CRAIG & ASSOCIATES Brokerage Phone: 813-961-7666 License #566110 Listed on: 11/15/2025
Condo Details
Home Type
- Condominium
Year Built
- Built in 1975
Parking
- 2 Car Attached Garage
Home Design
- Entry on the 1st floor
Interior Spaces
- 1,272 Sq Ft Home
- 2-Story Property
- Ceiling Fan
- Window Treatments
- Family Room
- Combination Dining and Living Room
- Laundry Room
Kitchen
- Range
- Dishwasher
- Disposal
Bedrooms and Bathrooms
- 3 Bedrooms
- Primary Bedroom on Main
- 2 Full Bathrooms
Schools
- Lewis Elementary School
- Greco Middle School
- King High School
Additional Features
- End Unit
- Central Heating and Cooling System
Listing and Financial Details
- Residential Lease
- Security Deposit $2,275
- Property Available on 11/15/25
- The owner pays for cable TV, trash collection, water
- 12-Month Minimum Lease Term
- $100 Application Fee
- Assessor Parcel Number T-10-28-19-1I6-000007-06214.0
Community Details
Overview
- Property has a Home Owners Association
- Vanguard Management Association
- Raintree Manor Homes Condomini Subdivision
Amenities
- Clubhouse
Recreation
- Tennis Courts
- Community Pool
Pet Policy
- Pets up to 60 lbs
- Pet Deposit $500
- 1 Pet Allowed
- $500 Pet Fee
Map
Source: Stellar MLS
MLS Number: TB8447713
- 6206 Dewdrop Way
- 11717 Raintree Dr Unit 11717
- 11738 Raintree Dr
- 6214 Dewdrop Way Unit 621
- 11721 Raintree Dr
- 11764 Raintree Dr Unit 11764
- 11799 Raintree Dr
- 6314 Morningmist Ct
- 11718 Raintree Village Blvd Unit C
- 11702 Raintree Village Blvd Unit B
- 6011 Laketree Ln Unit D
- 6012 Laketree Ln Unit F
- 11510 Moffat Place
- 6011 Soaring Ave
- 6004 Laketree Ln Unit D
- 11503 Moffat Place
- 6106 Rain Briar Ct
- 11335 Grandville Dr
- 6107 Oak Fern Ct
- 11305 Grandville Dr
- 11703 Raintree Village Blvd Unit B
- 11713 Raintree Village Blvd Unit C
- 11500 Summit Blvd W
- 5902 E 122nd Ave Unit 103
- 6002 Laketree Ln Unit L
- 6010 Soaring Ave Unit ID1053149P
- 11716 N 58th St
- 11335 Stratton Park Dr
- 11347 Regal Square Dr
- 12301 N 58th St Unit 55
- 6064 Gibson Ave
- 5626 Ashley Oaks Dr Unit 28
- 12710 English Hills Ct
- 11301 N 53rd St
- 513 Carolyne St
- 11949 Riverhills Dr
- 12116 N 52nd St
- 6400 Markstown Dr
- 5610 Graduate Cir
- 11927 Riverhills Dr
