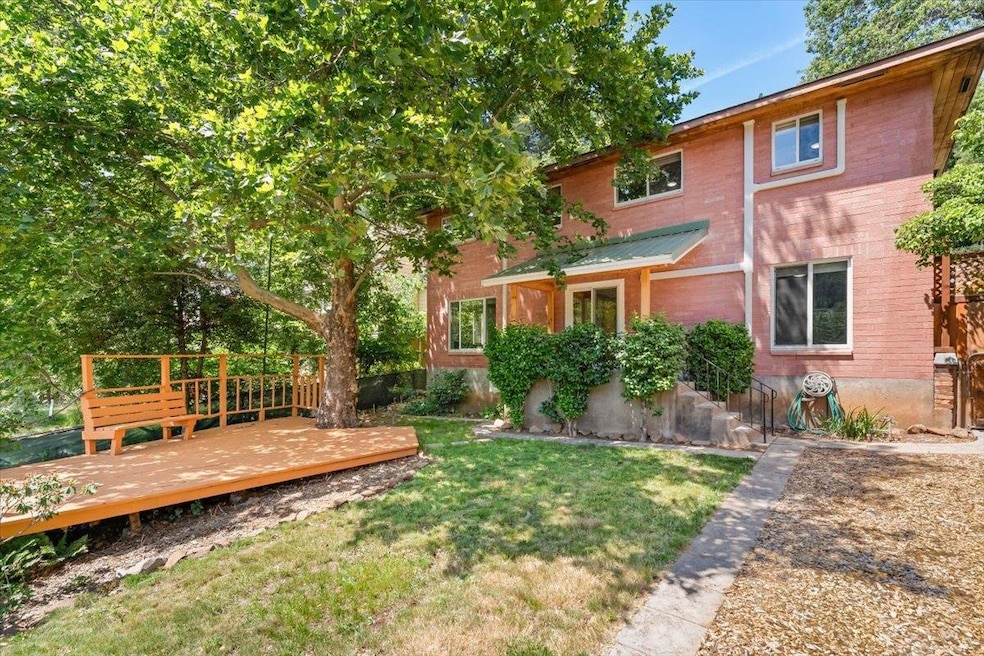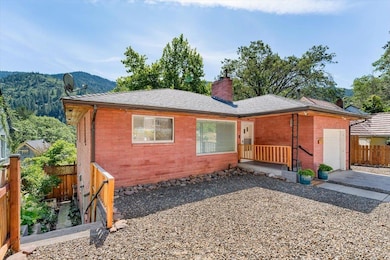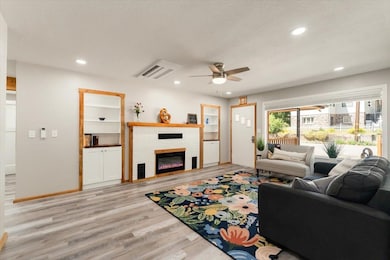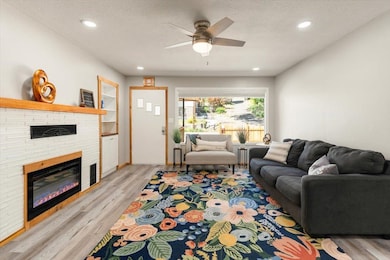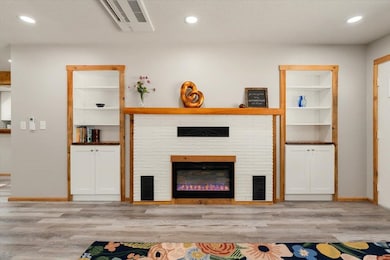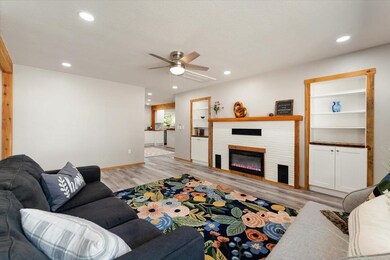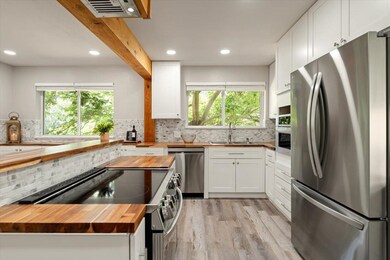
6214 Elinore Way Dunsmuir, CA 96025
Estimated payment $2,825/month
Highlights
- Views of Trees
- Deck
- Lawn
- Chalet
- Multiple Fireplaces
- 1 Car Attached Garage
About This Home
Fully Renovated Dunsmuir Gem – Modern Comfort Meets Historic Charm - Step into this beautifully remodeled 5-bedroom, 2-bath home in the heart of Dunsmuir, a town known for its vintage charm, great restaurants, trains, fly fishing, and swimming holes. Thoughtfully updated with quality craftsmanship and fully permitted work, this two-story home blends timeless character with modern convenience. The kitchen features custom cabinetry, stainless steel appliances, a pantry, and stunning butcher block countertops. Durable vinyl plank flooring runs throughout, complemented by double-pane windows, blinds, and energy-efficient mini-splits in most rooms. Cozy up to the wood-burning stove downstairs or the electric fireplace upstairs. The large, sunny backyard is fully fenced with shade trees, berry bushes, rose blooms, a spacious deck, canyon views, and a peek-a-boo view of Mt. Shasta. Tons of storage throughout. Living room areas on each level, beautiful laundry room, a bonus room - storage, crafts or gym? With a separate side entrance to the lower level, this home offers excellent income potential, Airbnb use, or multi-gen living. Off-street parking is ideal for guests and snow season.
Home Details
Home Type
- Single Family
Est. Annual Taxes
- $2,973
Year Built
- Built in 1957
Lot Details
- 5,227 Sq Ft Lot
- Lot Dimensions are 105' x 50'
- Wood Fence
- Landscaped
- Sloped Lot
- Few Trees
- Lawn
- Garden
- Property is zoned R1
Parking
- 1 Car Attached Garage
Property Views
- Trees
- Hills
- Mt Shasta
Home Design
- Chalet
- Contemporary Architecture
- Split Level Home
- Brick Exterior Construction
- Slab Foundation
- Composition Roof
Interior Spaces
- 2,630 Sq Ft Home
- 2-Story Property
- Multiple Fireplaces
- Self Contained Fireplace Unit Or Insert
- Double Pane Windows
- Vinyl Clad Windows
- Blinds
- Family Room with Fireplace
- Living Room with Fireplace
- Vinyl Plank Flooring
Kitchen
- Electric Oven
- Electric Range
- Microwave
- Dishwasher
- Kitchen Island
- Built-In or Custom Kitchen Cabinets
- Disposal
Bedrooms and Bathrooms
- 5 Bedrooms
- 2 Bathrooms
- Dual Sinks
Laundry
- Laundry Room
- Electric Dryer
- Washer
Outdoor Features
- Deck
Utilities
- Mini Split Air Conditioners
- Heat Pump System
- Mini Split Heat Pump
- High Speed Internet
Listing and Financial Details
- Assessor Parcel Number 058-172-060
Map
Home Values in the Area
Average Home Value in this Area
Tax History
| Year | Tax Paid | Tax Assessment Tax Assessment Total Assessment is a certain percentage of the fair market value that is determined by local assessors to be the total taxable value of land and additions on the property. | Land | Improvement |
|---|---|---|---|---|
| 2025 | $2,973 | $295,600 | $25,500 | $270,100 |
| 2023 | $2,973 | $183,666 | $28,876 | $154,790 |
| 2022 | $1,873 | $180,065 | $28,310 | $151,755 |
| 2021 | $1,838 | $176,535 | $27,755 | $148,780 |
| 2020 | $1,821 | $174,726 | $27,471 | $147,255 |
| 2019 | $1,787 | $171,301 | $26,933 | $144,368 |
| 2018 | $1,753 | $167,943 | $26,405 | $141,538 |
| 2017 | $1,720 | $164,651 | $25,888 | $138,763 |
| 2016 | $1,687 | $161,424 | $25,381 | $136,043 |
| 2015 | $989 | $86,910 | $14,469 | $72,441 |
| 2014 | $972 | $85,208 | $14,186 | $71,022 |
Property History
| Date | Event | Price | List to Sale | Price per Sq Ft |
|---|---|---|---|---|
| 06/28/2025 06/28/25 | For Sale | $488,000 | -- | $186 / Sq Ft |
Purchase History
| Date | Type | Sale Price | Title Company |
|---|---|---|---|
| Grant Deed | -- | Mstc | |
| Grant Deed | $159,000 | Mt Shasta Title & Escrow | |
| Interfamily Deed Transfer | -- | Mt Shasta Title & Escrow Co | |
| Grant Deed | -- | None Available | |
| Interfamily Deed Transfer | -- | None Available |
Mortgage History
| Date | Status | Loan Amount | Loan Type |
|---|---|---|---|
| Open | $151,050 | New Conventional |
About the Listing Agent

Krista Cartwright | Realtor® | GRI | Alpine Realty, Inc.
Krista Cartwright is a seasoned real estate professional whose career began in 2001 in Florida and has flourished in Northern California. Now a trusted expert in the Mount Shasta and greater Siskiyou County markets, Krista is known for her integrity, local expertise, and intuitive ability to connect clients with homes and land that align with their lifestyle, values, and long-term goals.
A three-time winner of the South
Krista's Other Listings
Source: Siskiyou Association of REALTORS®
MLS Number: 20250777
APN: 058-172-060
- 4400 Allen St
- 4112 Edyth St
- 6015 Elinore St
- 6254 Scherrer Ave
- 6272 Gillis St
- 5956 Shasta Ave
- 4405 Daly St
- 5969 & 5975 Sacramento Ave
- 5931 Castle Ave
- 0 S 1st St
- 220 S 3rd St
- 5826 Shasta Ave
- 5704 Shasta Ave
- 5701 Castle Ave
- 5505 Sacramento Ave
- 5327 Dunsmuir Ave
- 941 S 1st St
- Lot 6 Block Upper River Ave
- 00 Upper River Ave
- 824 S 1st St Unit 122
