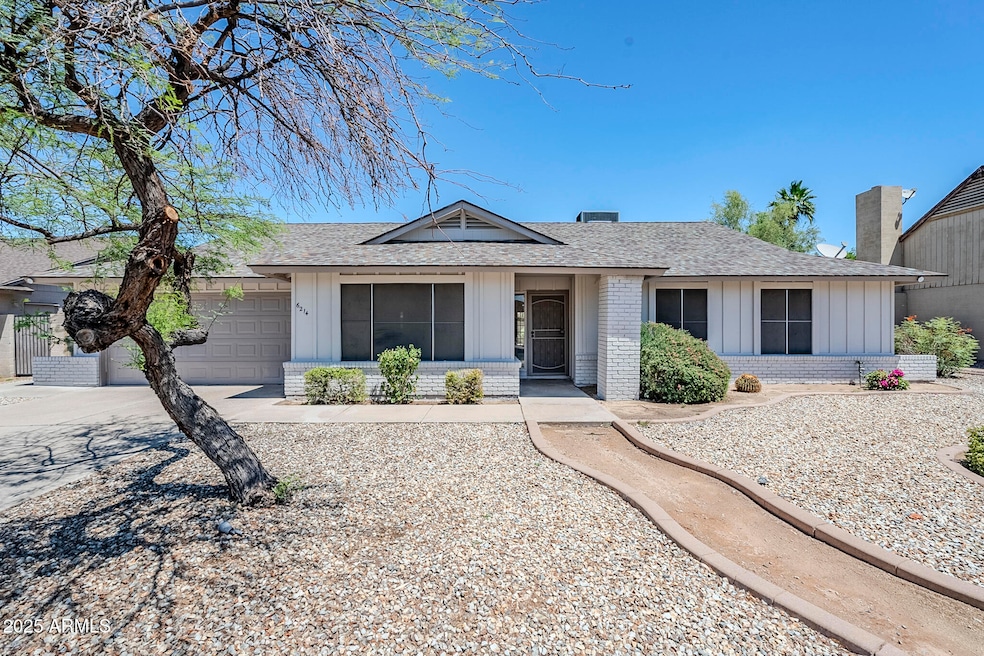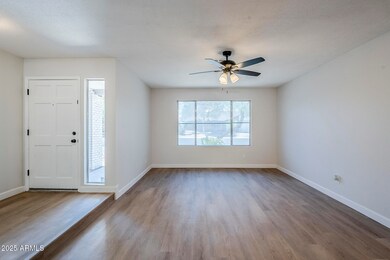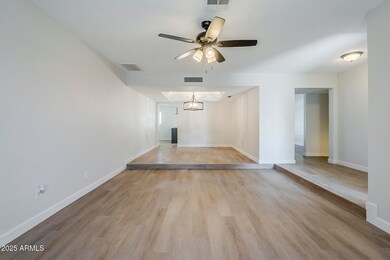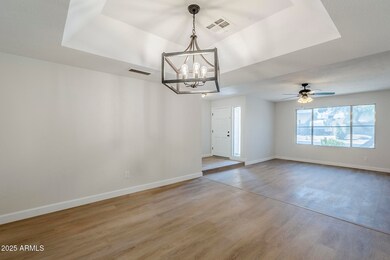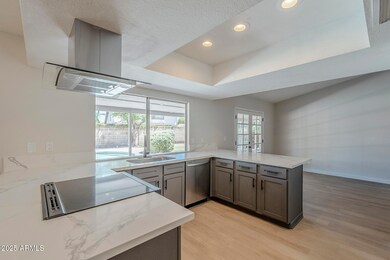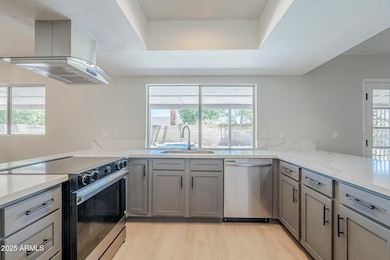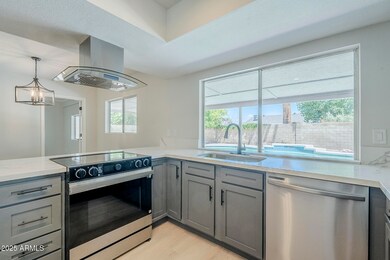
6214 W Sunnyside Dr Glendale, AZ 85304
Highlights
- Private Pool
- No HOA
- Eat-In Kitchen
- Ironwood High School Rated A-
- Covered Patio or Porch
- Refrigerated and Evaporative Cooling System
About This Home
As of July 2025This beautifully renovated one-story home features 4 bedrooms and 2 bathrooms, with fresh interior and exterior paint that gives it a crisp, modern look. Inside, enjoy brand new carpet, stylish LVP flooring, and a completely updated kitchen boasting quartz countertops, a new dishwasher and range, a new sink, and freshly painted cabinets. Step outside to your own backyard retreat with a sparkling pool—perfect for relaxing or entertaining. This move-in ready home combines comfort, style, and outdoor enjoyment.
Last Agent to Sell the Property
OfferPad Brokerage, LLC License #SA655440000 Listed on: 06/03/2025

Home Details
Home Type
- Single Family
Est. Annual Taxes
- $1,263
Year Built
- Built in 1980
Lot Details
- 8,838 Sq Ft Lot
- Block Wall Fence
- Front and Back Yard Sprinklers
Parking
- 2 Car Garage
- Garage Door Opener
Home Design
- Composition Roof
- Block Exterior
Interior Spaces
- 1,794 Sq Ft Home
- 1-Story Property
- Ceiling Fan
- Eat-In Kitchen
Bedrooms and Bathrooms
- 4 Bedrooms
- 2 Bathrooms
Outdoor Features
- Private Pool
- Covered Patio or Porch
Schools
- Desert Valley Elementary School
- Ironwood High School
Utilities
- Refrigerated and Evaporative Cooling System
- Heating Available
- Cable TV Available
Community Details
- No Home Owners Association
- Association fees include no fees
- Copperwood Subdivision
Listing and Financial Details
- Tax Lot 191
- Assessor Parcel Number 143-01-300
Ownership History
Purchase Details
Home Financials for this Owner
Home Financials are based on the most recent Mortgage that was taken out on this home.Purchase Details
Purchase Details
Home Financials for this Owner
Home Financials are based on the most recent Mortgage that was taken out on this home.Purchase Details
Home Financials for this Owner
Home Financials are based on the most recent Mortgage that was taken out on this home.Purchase Details
Home Financials for this Owner
Home Financials are based on the most recent Mortgage that was taken out on this home.Purchase Details
Home Financials for this Owner
Home Financials are based on the most recent Mortgage that was taken out on this home.Purchase Details
Home Financials for this Owner
Home Financials are based on the most recent Mortgage that was taken out on this home.Purchase Details
Similar Homes in the area
Home Values in the Area
Average Home Value in this Area
Purchase History
| Date | Type | Sale Price | Title Company |
|---|---|---|---|
| Warranty Deed | $469,900 | First American Title Insurance | |
| Warranty Deed | $371,750 | First American Title Insurance | |
| Interfamily Deed Transfer | -- | Fidelity National Title | |
| Interfamily Deed Transfer | -- | Transnation Title Ins Co | |
| Warranty Deed | $158,000 | Stewart Title & Trust | |
| Interfamily Deed Transfer | -- | North American Title Co | |
| Interfamily Deed Transfer | $108,000 | Security Title Agency | |
| Interfamily Deed Transfer | -- | -- |
Mortgage History
| Date | Status | Loan Amount | Loan Type |
|---|---|---|---|
| Open | $480,002 | VA | |
| Previous Owner | $189,600 | New Conventional | |
| Previous Owner | $204,000 | Unknown | |
| Previous Owner | $170,000 | New Conventional | |
| Previous Owner | $30,000 | Unknown | |
| Previous Owner | $120,000 | Purchase Money Mortgage | |
| Previous Owner | $108,000 | New Conventional | |
| Previous Owner | $107,000 | No Value Available | |
| Previous Owner | $108,700 | New Conventional | |
| Previous Owner | $1,085 | Seller Take Back | |
| Closed | $23,500 | No Value Available |
Property History
| Date | Event | Price | Change | Sq Ft Price |
|---|---|---|---|---|
| 07/31/2025 07/31/25 | Sold | $469,900 | 0.0% | $262 / Sq Ft |
| 06/16/2025 06/16/25 | Pending | -- | -- | -- |
| 06/03/2025 06/03/25 | For Sale | $469,900 | -- | $262 / Sq Ft |
Tax History Compared to Growth
Tax History
| Year | Tax Paid | Tax Assessment Tax Assessment Total Assessment is a certain percentage of the fair market value that is determined by local assessors to be the total taxable value of land and additions on the property. | Land | Improvement |
|---|---|---|---|---|
| 2025 | $1,263 | $16,575 | -- | -- |
| 2024 | $1,289 | $15,786 | -- | -- |
| 2023 | $1,289 | $29,970 | $5,990 | $23,980 |
| 2022 | $1,277 | $24,230 | $4,840 | $19,390 |
| 2021 | $1,371 | $22,780 | $4,550 | $18,230 |
| 2020 | $1,392 | $21,400 | $4,280 | $17,120 |
| 2019 | $1,353 | $19,930 | $3,980 | $15,950 |
| 2018 | $1,321 | $18,900 | $3,780 | $15,120 |
| 2017 | $1,330 | $16,730 | $3,340 | $13,390 |
| 2016 | $1,322 | $16,480 | $3,290 | $13,190 |
| 2015 | $1,240 | $16,070 | $3,210 | $12,860 |
Agents Affiliated with this Home
-
Jacqueline Shaffer
J
Seller's Agent in 2025
Jacqueline Shaffer
OfferPad Brokerage, LLC
-
Carin Nguyen

Buyer's Agent in 2025
Carin Nguyen
Real Broker
(602) 832-7005
110 in this area
2,222 Total Sales
-
Darlene Hinkle
D
Buyer Co-Listing Agent in 2025
Darlene Hinkle
Real Broker
(623) 321-3486
8 in this area
37 Total Sales
Map
Source: Arizona Regional Multiple Listing Service (ARMLS)
MLS Number: 6874856
APN: 143-01-300
- 6204 W Altadena Ave
- 6116 W Riviera Dr
- 6101 W Sunnyside Dr
- 6409 W Riviera Dr
- 12021 N 65th Ave
- 11840 N 59th Ln
- 6128 W Columbine Dr
- 6527 W Bloomfield Rd
- 11227 N 59th Dr
- 12316 N 58th Dr
- 12334 N 58th Dr
- 11751 N 68th Ave
- 6319 W Mercer Ln
- 5833 W Charter Oak Rd
- 6739 W Cactus Rd
- 6763 W Wethersfield Rd
- 6746 W Wethersfield Rd
- 11230 N 57th Dr
- 6749 W Charter Oak Rd
- 12625 N 66th Dr
