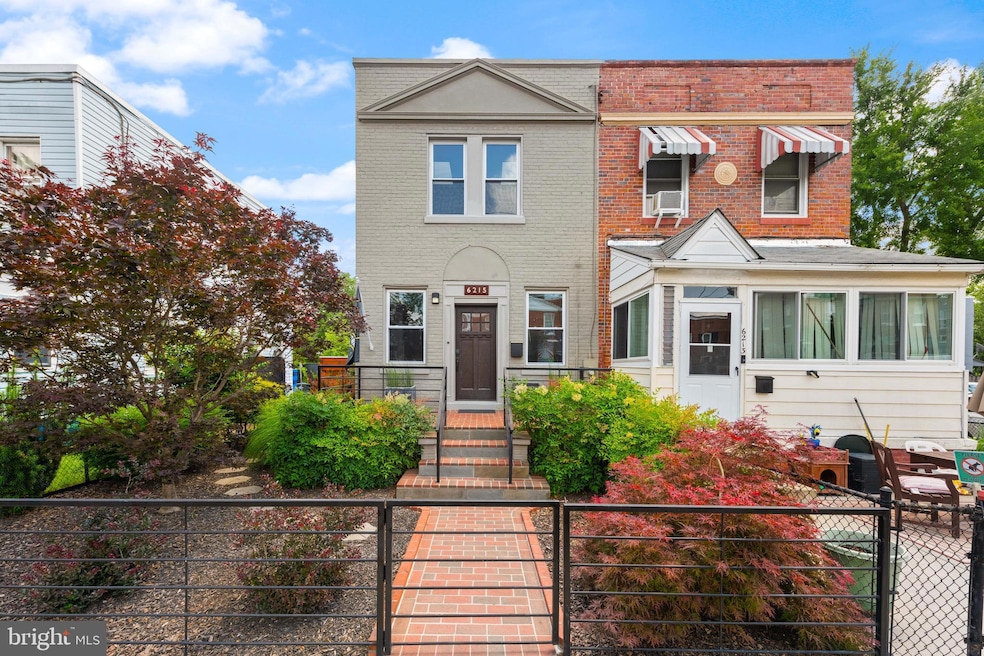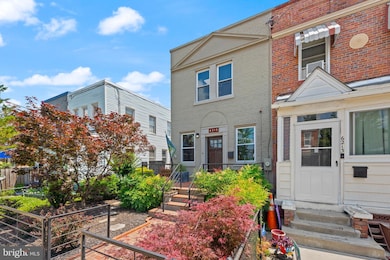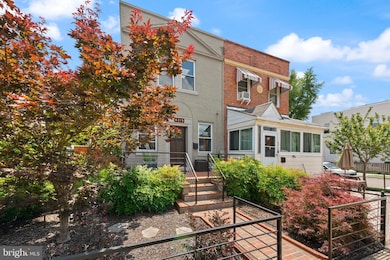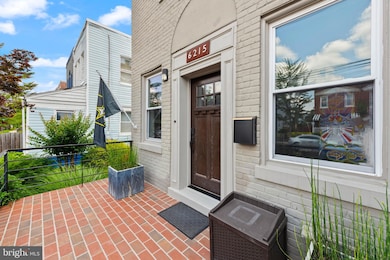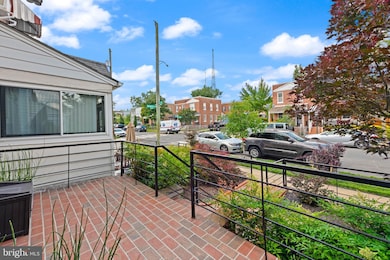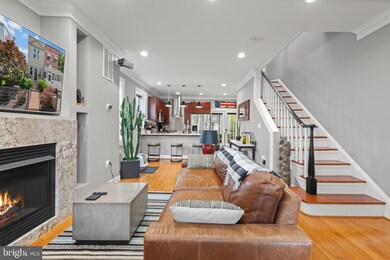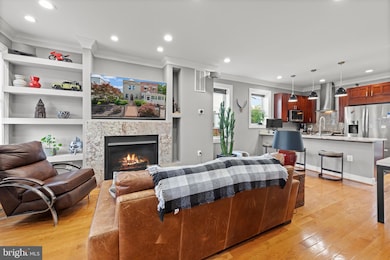
6215 7th St NW Washington, DC 20011
Manor Park NeighborhoodEstimated payment $4,378/month
Highlights
- Eat-In Gourmet Kitchen
- Federal Architecture
- Wood Flooring
- Open Floorplan
- Deck
- 1 Fireplace
About This Home
Modern Charm, Smart Space—Welcome to Riggs Park / BrightwoodIf you’re looking for stylish, low-maintenance living in a quiet DC neighborhood that’s still city-close, this 3 bed / 3 bath gem—fully renovated in 2015—is calling your name.With 1,650 thoughtfully designed square feet across three finished levels, every inch of this home works hard and looks good doing it. The open-concept main floor is perfect for entertaining (or actually enjoying your takeout in style) with warm hardwood floors, a sleek fireplace, and built-ins that give off designer vibes. The kitchen? A total showpiece—granite island, upgraded steamer/air fryer/convection microwave, stainless appliances, and enough counter space for meal prep and mimosas.Upstairs, the skylit primary suite brings hotel energy with a spa-inspired bath and excellent closet space. Both upper-level bathrooms have been upgraded with modern flooring and cabinetry, adding an elevated, boutique feel. Downstairs, the fully finished basement—with upgraded tile flooring—flexes as a guest suite, office, or your new go-to Netflix zone.Smarts are built in: each level is outfitted with Brilliant digital control units, letting you manage lights, music, doors, and climate effortlessly. The Mesh So-Fi system ensures whole-home connectivity, and Nest outdoor cameras (driveway, patio, and front of house) offer added peace of mind.The backyard party deck is ready for summer hangs, and there's even two-car covered parking in the carport—because adulting can be fun and practical. Bonus: you’re walking distance to Walmart, local shops, and metro access, so your car might get jealous. Brightwood / Riggs Park = tree-lined streets, neighborly vibes, and a location that keeps you connected without the chaos.This is city living, downsized just right—and upgraded where it counts. Come see it before someone else grabs it!
Townhouse Details
Home Type
- Townhome
Est. Annual Taxes
- $5,383
Year Built
- Built in 1925
Lot Details
- 1,856 Sq Ft Lot
Home Design
- Semi-Detached or Twin Home
- Federal Architecture
- Brick Exterior Construction
- Permanent Foundation
Interior Spaces
- Property has 3 Levels
- Open Floorplan
- Built-In Features
- Crown Molding
- Ceiling Fan
- Skylights
- Recessed Lighting
- 1 Fireplace
- Window Treatments
- French Doors
Kitchen
- Eat-In Gourmet Kitchen
- Breakfast Area or Nook
- Gas Oven or Range
- Stove
- Built-In Microwave
- Freezer
- Ice Maker
- Dishwasher
- Stainless Steel Appliances
- Kitchen Island
- Disposal
Flooring
- Wood
- Ceramic Tile
Bedrooms and Bathrooms
- En-Suite Bathroom
- Bathtub with Shower
- Walk-in Shower
Laundry
- Dryer
- Washer
Finished Basement
- Connecting Stairway
- Rear Basement Entry
- Laundry in Basement
Home Security
Parking
- 2 Parking Spaces
- 2 Attached Carport Spaces
- Private Parking
Outdoor Features
- Deck
- Patio
- Exterior Lighting
- Porch
Utilities
- Forced Air Heating and Cooling System
- Electric Water Heater
Listing and Financial Details
- Tax Lot 189
- Assessor Parcel Number 3199//0189
Community Details
Overview
- No Home Owners Association
- Brightwood Subdivision
Security
- Fire and Smoke Detector
Map
Home Values in the Area
Average Home Value in this Area
Tax History
| Year | Tax Paid | Tax Assessment Tax Assessment Total Assessment is a certain percentage of the fair market value that is determined by local assessors to be the total taxable value of land and additions on the property. | Land | Improvement |
|---|---|---|---|---|
| 2024 | $5,383 | $720,290 | $323,720 | $396,570 |
| 2023 | $5,001 | $683,970 | $317,470 | $366,500 |
| 2022 | $4,592 | $618,900 | $285,660 | $333,240 |
| 2021 | $4,431 | $597,640 | $281,440 | $316,200 |
| 2020 | $4,310 | $585,610 | $272,180 | $313,430 |
| 2019 | $3,925 | $536,620 | $258,230 | $278,390 |
| 2018 | $3,595 | $530,710 | $0 | $0 |
| 2017 | $3,275 | $505,470 | $0 | $0 |
| 2016 | $2,984 | $422,770 | $0 | $0 |
| 2015 | $1,595 | $279,580 | $0 | $0 |
| 2014 | $2,057 | $241,980 | $0 | $0 |
Property History
| Date | Event | Price | Change | Sq Ft Price |
|---|---|---|---|---|
| 06/02/2025 06/02/25 | For Sale | $700,000 | +40.0% | $473 / Sq Ft |
| 03/02/2015 03/02/15 | Sold | $499,900 | 0.0% | $303 / Sq Ft |
| 01/15/2015 01/15/15 | Pending | -- | -- | -- |
| 01/07/2015 01/07/15 | For Sale | $499,900 | -- | $303 / Sq Ft |
Purchase History
| Date | Type | Sale Price | Title Company |
|---|---|---|---|
| Warranty Deed | $499,900 | -- | |
| Warranty Deed | $265,000 | -- |
Mortgage History
| Date | Status | Loan Amount | Loan Type |
|---|---|---|---|
| Open | $548,000 | New Conventional | |
| Closed | $482,170 | VA | |
| Closed | $501,800 | VA | |
| Closed | $510,647 | VA | |
| Previous Owner | $326,250 | Construction |
Similar Homes in Washington, DC
Source: Bright MLS
MLS Number: DCDC2203276
APN: 3199-0189
- 602 Sheridan St NW
- 617 Roxboro Place NW
- 6215 7th St NW
- 710 Sheridan St NW
- 523 Somerset Place NW
- 710 Tuckerman St NW
- 519 Somerset Place NW
- 707 Rittenhouse St NW
- 608 Rittenhouse St NW
- 721 Tuckerman St NW
- 609 Tewkesbury Place NW
- 6202 5th St NW
- 6210 8th St NW
- 515 Quintana Place NW
- 813 Sheridan St NW
- 740 Rittenhouse St NW
- 729 Tewkesbury Place NW
- 611 Powhatan Place NW
- 6518 7th St NW
- 6514 7th Place NW
