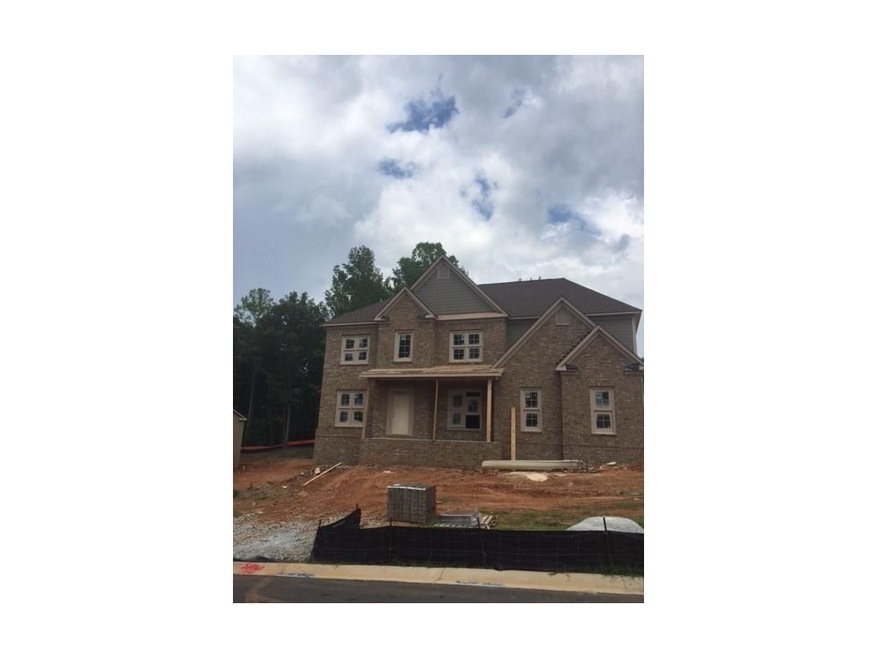
$886,000
- 5 Beds
- 4.5 Baths
- 4,316 Sq Ft
- 7540 Shadburn Ferry Rd
- Cumming, GA
Designer-owned and masterfully curated, this one-of-a-kind residence blends custom craftsmanship with sophisticated, functional design. Located just moments from Lake Lanier offering seasonal lake views this home offers a private, peaceful setting with a seamless balance of style, convenience, and comfort.The chef’s kitchen is a standout, featuring quartzite countertops, an oversized island with
Mindy Cintron Keller Williams Realty Community Partners
