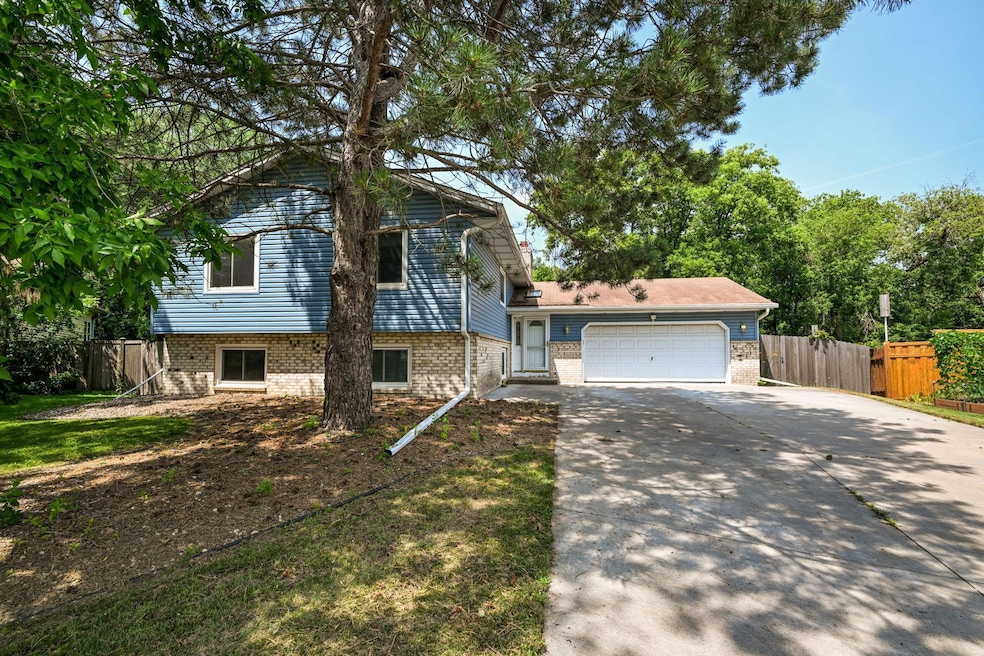
6215 Cavell Ave N Brooklyn Park, MN 55428
Bass Creek NeighborhoodEstimated payment $2,493/month
Total Views
1,024
4
Beds
2
Baths
2,433
Sq Ft
$156
Price per Sq Ft
Highlights
- Popular Property
- Deck
- Recreation Room
- In Ground Pool
- Living Room with Fireplace
- No HOA
About This Home
You won't find a better lot in the area! This home is situated on a semi-cul-de-sac and backs up to Bass Creek. The backyard will allow you to see wildlife with plenty of privacy! Enjoy it from the deck or the sun room above. Open the pool to enjoy the backyard in the summer months! Only a short walk to several neighborhood parks. Easy access to freeways and close to shopping and restaurants! Heating and cooling systems were updated in 2021. Flooring was replaced in 2025 on both levels. Welcome home!
Home Details
Home Type
- Single Family
Est. Annual Taxes
- $5,269
Year Built
- Built in 1980
Lot Details
- 9,583 Sq Ft Lot
- Lot Dimensions are 104x101x132x140
- Partially Fenced Property
Parking
- 2 Car Attached Garage
Home Design
- Bi-Level Home
Interior Spaces
- Wood Burning Fireplace
- Family Room
- Living Room with Fireplace
- 2 Fireplaces
- Dining Room
- Home Office
- Recreation Room
- Dishwasher
Bedrooms and Bathrooms
- 4 Bedrooms
- 2 Full Bathrooms
Laundry
- Dryer
- Washer
Finished Basement
- Walk-Out Basement
- Basement Fills Entire Space Under The House
Outdoor Features
- In Ground Pool
- Deck
Utilities
- Forced Air Heating and Cooling System
Community Details
- No Home Owners Association
- Bass Creek Estates 4Th Add Subdivision
Listing and Financial Details
- Assessor Parcel Number 3111921330072
Map
Create a Home Valuation Report for This Property
The Home Valuation Report is an in-depth analysis detailing your home's value as well as a comparison with similar homes in the area
Home Values in the Area
Average Home Value in this Area
Tax History
| Year | Tax Paid | Tax Assessment Tax Assessment Total Assessment is a certain percentage of the fair market value that is determined by local assessors to be the total taxable value of land and additions on the property. | Land | Improvement |
|---|---|---|---|---|
| 2023 | $5,045 | $372,500 | $125,000 | $247,500 |
| 2022 | $4,681 | $372,700 | $125,000 | $247,700 |
| 2021 | $4,296 | $328,100 | $65,000 | $263,100 |
| 2020 | $4,134 | $304,400 | $65,000 | $239,400 |
| 2019 | $4,179 | $281,600 | $65,000 | $216,600 |
| 2018 | $3,809 | $270,000 | $53,400 | $216,600 |
| 2017 | $3,576 | $227,000 | $53,400 | $173,600 |
| 2016 | $3,588 | $218,100 | $53,400 | $164,700 |
| 2015 | $3,242 | $197,900 | $43,100 | $154,800 |
| 2014 | -- | $193,900 | $43,100 | $150,800 |
Source: Public Records
Property History
| Date | Event | Price | Change | Sq Ft Price |
|---|---|---|---|---|
| 09/02/2025 09/02/25 | For Sale | $380,000 | -- | $156 / Sq Ft |
Source: NorthstarMLS
Purchase History
| Date | Type | Sale Price | Title Company |
|---|---|---|---|
| Interfamily Deed Transfer | -- | None Available |
Source: Public Records
Mortgage History
| Date | Status | Loan Amount | Loan Type |
|---|---|---|---|
| Closed | $192,840 | New Conventional | |
| Closed | $12,000 | Unknown | |
| Closed | $216,000 | New Conventional | |
| Closed | $208,000 | Adjustable Rate Mortgage/ARM |
Source: Public Records
Similar Homes in the area
Source: NorthstarMLS
MLS Number: 6781631
APN: 31-119-21-33-0072
Nearby Homes
- 8856 62nd Ave N
- 9329 Bass Creek Cir N
- 6255 Edgemont Blvd N
- Lot 016 63rd Ave N
- 6241 Magda Dr
- 5909 Cavell Ave N
- 6017 Yukon Ave N
- 6517 Kilmer Ln N
- 6522 Kilmer Ln N
- 5819 Aquila Ave N
- 6502 Lancaster Ln N
- 6280 Sunrise Terrace
- 9987 64th Cir N
- 6540 Zealand Ave N
- 6203 Eagle Lake Dr
- 8501 Meadow Lake Place
- 8429 Meadow Lake Rd E
- 5650 Boone Ave N Unit 315
- 6140 Utah Ave N
- 8409 67th Ave N
- 8500 63rd Ave N
- 10000 59th Ave N
- 5700 Boone Ave N
- 5625 Boone Ave N
- 8400 Bass Lake Rd
- 9900 56th N
- 5615 Xylon Ave N
- 5555 Zealand Ave N
- 5716 Winnetka Ave N
- 5648 Winnetka Ave N
- 7020 Magda Dr
- 5601 Quebec Ave N
- 7136 60th Ave N
- 5930-5950 W Broadway Ave
- 7617 69th Ave N Unit 1
- 5755 W Broadway Ave
- 300 W Eagle Lake Dr
- 5412 Maryland Ave N
- 6533 Douglas Dr N
- 6390-6402 Douglas Dr N






