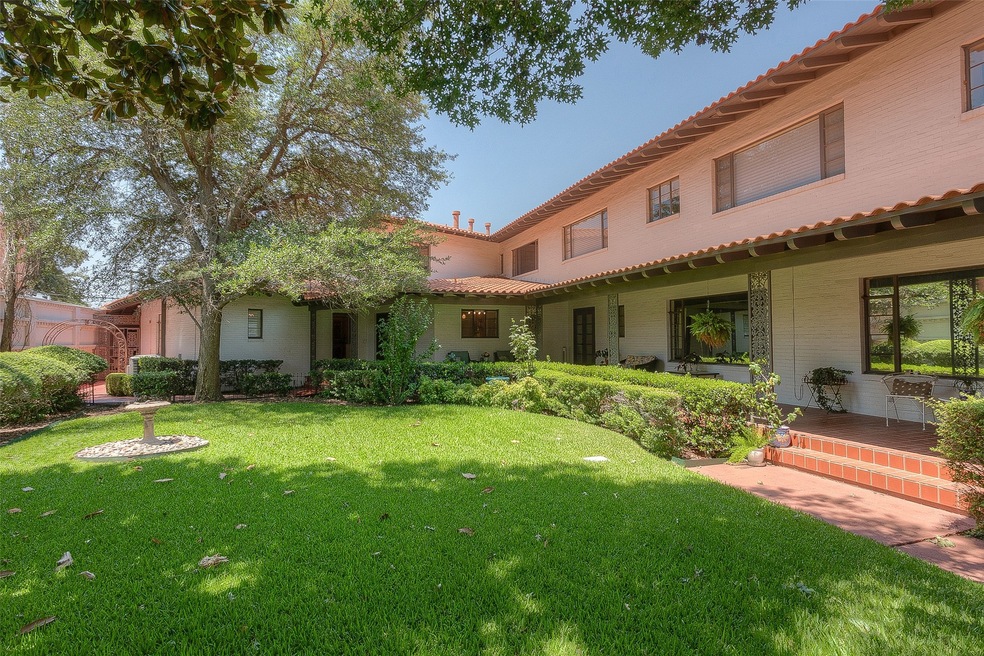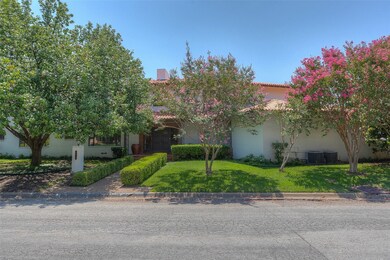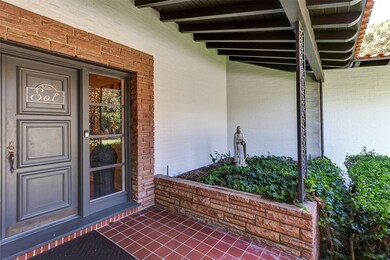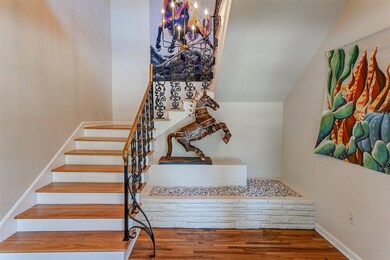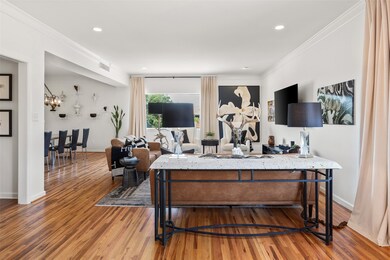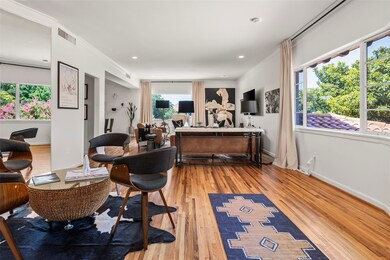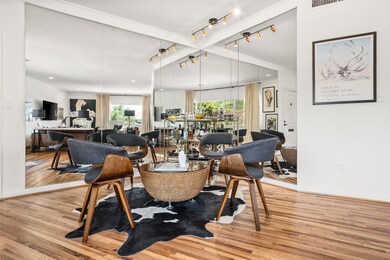
6215 Greenway Rd Unit 10 Fort Worth, TX 76116
Ridglea NeighborhoodEstimated payment $5,532/month
Highlights
- In Ground Pool
- Partially Wooded Lot
- Wood Flooring
- Open Floorplan
- Traditional Architecture
- Granite Countertops
About This Home
Steeped in history! A RARE opportunity to own this wonderfully renovated Mediterranean condo in the heart of West Fort Worth! Designed by renowned Arlie Clayton Luther, this Fort Worth gem is as iconic as it's late 1950's owner, golf legend Ben Hogan, and is ideally located near boutique shops and restaurants on Camp Bowie and minutes from Ridglea, Shady Oaks, and Rivercrest Country Clubs! AND it's less than a 10 min. drive to Dickies Arena and Will Rogers Colliseum, making it the perfect lock-and-leave property during horse shows and equine events! It's masterful restoration includes orig. hardwood flrs, 9-foot ceilings, a fully renovated kitchen, and 2 primary suites with classically restored bathrooms. A quaint corner living space with lg picture windows showcases views of gorgeous homes to the north and the setting sun to the west. There is an outdoor pool with gorgeous patios, gardens and greenspace, plus a 2-car garage just steps from the backdoor for convenience and security.
Listing Agent
Williams Trew Real Estate Brokerage Phone: 817-269-8735 License #0453517 Listed on: 12/01/2023

Property Details
Home Type
- Condominium
Est. Annual Taxes
- $7,882
Year Built
- Built in 1958
Lot Details
- Brick Fence
- Landscaped
- Sprinkler System
- Partially Wooded Lot
- Few Trees
- Back Yard
HOA Fees
- $813 Monthly HOA Fees
Parking
- 2 Car Attached Garage
- Enclosed Parking
- Side Facing Garage
- Garage Door Opener
- Community Parking Structure
Home Design
- Traditional Architecture
- Spanish Architecture
- Brick Exterior Construction
- Combination Foundation
- Slab Foundation
- Spanish Tile Roof
- Tile Roof
Interior Spaces
- 2,133 Sq Ft Home
- 2-Story Property
- Open Floorplan
- Wired For Data
- Built-In Features
- Window Treatments
Kitchen
- Eat-In Kitchen
- Convection Oven
- Electric Oven
- Dishwasher
- Granite Countertops
- Disposal
Flooring
- Wood
- Ceramic Tile
Bedrooms and Bathrooms
- 2 Bedrooms
- Walk-In Closet
- 2 Full Bathrooms
Laundry
- Laundry in Hall
- Washer and Electric Dryer Hookup
Home Security
- Home Security System
- Security Lights
Accessible Home Design
- Stair Lift
Eco-Friendly Details
- Energy-Efficient HVAC
- Energy-Efficient Lighting
- Energy-Efficient Thermostat
Pool
- In Ground Pool
- Gunite Pool
- Outdoor Pool
Outdoor Features
- Covered patio or porch
- Covered Courtyard
- Exterior Lighting
Schools
- Phillips M Elementary School
- Arlngtnhts High School
Utilities
- Central Heating and Cooling System
- Heating System Uses Natural Gas
- Electric Water Heater
- High Speed Internet
- Phone Available
- Cable TV Available
Listing and Financial Details
- Tax Lot 10
- Assessor Parcel Number 00596302
Community Details
Overview
- Association fees include all facilities, management, ground maintenance
- Ridglea Condo Mgmt Association
- Ridglea Greenway Condo Subdivision
Recreation
- Community Pool
Security
- Carbon Monoxide Detectors
- Fire and Smoke Detector
Map
Home Values in the Area
Average Home Value in this Area
Tax History
| Year | Tax Paid | Tax Assessment Tax Assessment Total Assessment is a certain percentage of the fair market value that is determined by local assessors to be the total taxable value of land and additions on the property. | Land | Improvement |
|---|---|---|---|---|
| 2024 | $9,379 | $591,456 | $30,000 | $561,456 |
| 2023 | $7,882 | $348,314 | $30,000 | $318,314 |
| 2022 | $6,240 | $240,043 | $30,000 | $210,043 |
| 2021 | $6,613 | $241,079 | $30,000 | $211,079 |
| 2020 | $6,134 | $231,748 | $30,000 | $201,748 |
| 2019 | $6,000 | $218,120 | $30,000 | $188,120 |
| 2018 | $2,578 | $219,032 | $29,430 | $189,602 |
| 2017 | $6,247 | $220,513 | $29,430 | $191,083 |
Property History
| Date | Event | Price | Change | Sq Ft Price |
|---|---|---|---|---|
| 08/01/2024 08/01/24 | Pending | -- | -- | -- |
| 03/12/2024 03/12/24 | Price Changed | $739,000 | -1.5% | $346 / Sq Ft |
| 12/01/2023 12/01/23 | For Sale | $750,000 | -- | $352 / Sq Ft |
Purchase History
| Date | Type | Sale Price | Title Company |
|---|---|---|---|
| Warranty Deed | -- | Lawyers Title | |
| Deed | -- | None Listed On Document | |
| Vendors Lien | -- | -- |
Mortgage History
| Date | Status | Loan Amount | Loan Type |
|---|---|---|---|
| Previous Owner | $17,500 | Unknown | |
| Previous Owner | $113,040 | Purchase Money Mortgage |
Similar Homes in Fort Worth, TX
Source: North Texas Real Estate Information Systems (NTREIS)
MLS Number: 20486555
APN: 00596302
- 6215 Greenway Rd Unit 10
- 6224 Curzon Ave
- 6218 Kenwick Ave
- 2917 Westridge Ave
- 6208 Locke Ave
- 3204 Ridglea Ave
- 6371 Greenway Rd
- 5901 Geddes Ave
- 2912 Fairfield Ave
- 6116 Portrush Dr
- 5822 Diaz Ave
- 5828 Houghton Ave
- 6059 Portrush Dr
- 5930 Bonnell Ave
- 6420 Camp Bowie Blvd
- 5909 Fletcher Ave
- 5809 Houghton Ave
- 6453 Drury Ln
- 5812 Locke Ave
- 6420 Waverly Way
