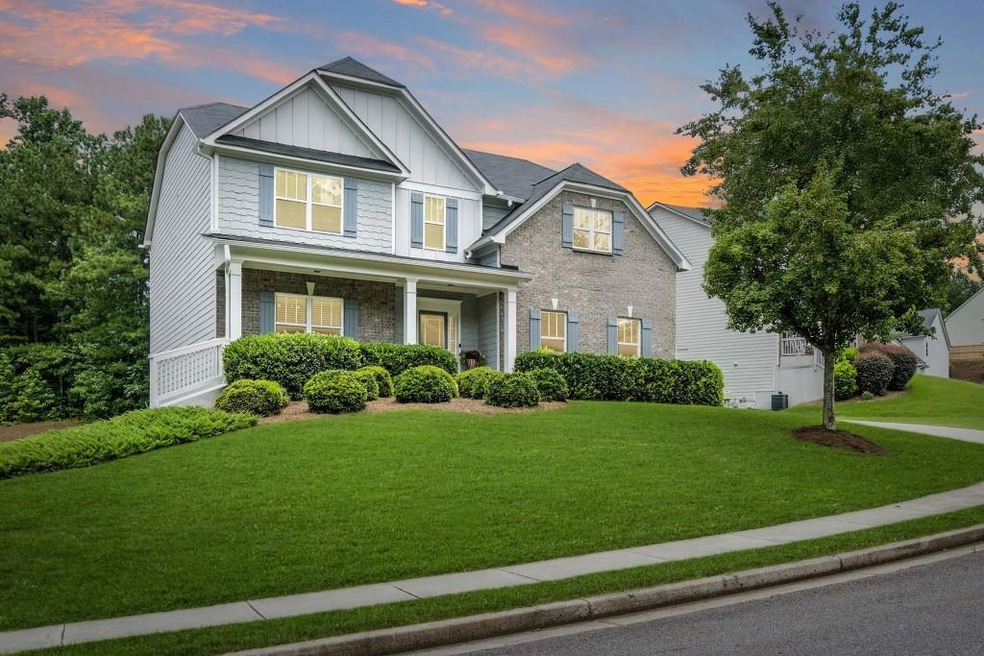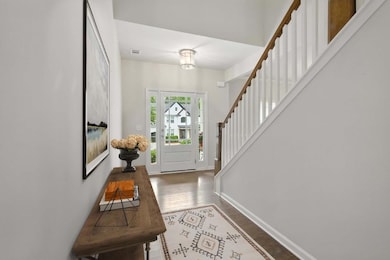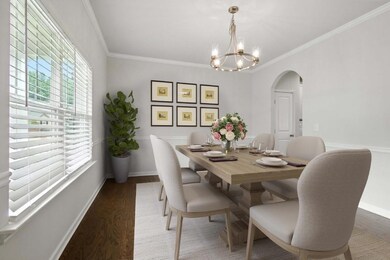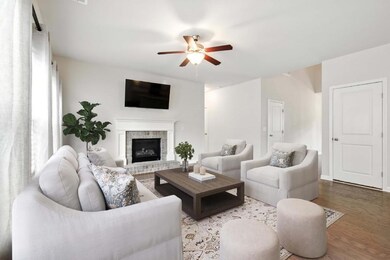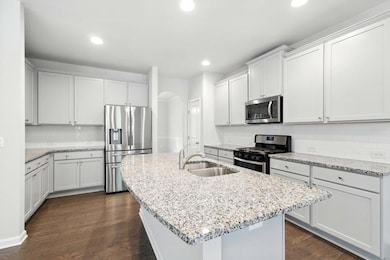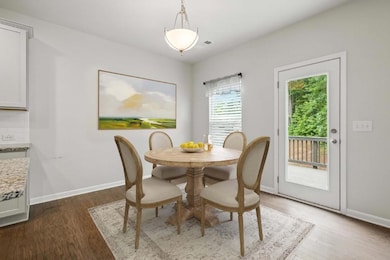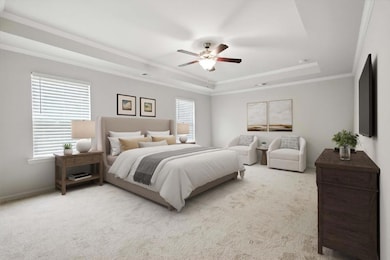6215 Vista Crossing Way Unit LSE Cumming, GA 30028
Highlights
- Fishing
- View of Trees or Woods
- Clubhouse
- Matt Elementary School Rated A
- Craftsman Architecture
- Deck
About This Home
Never-before offered for lease, this 5BR/4BA home is updated and move-in ready with brand new carpet throughout and freshly paint inside and out. Main level includes a guest suite, separate dining, and light-filled family room with gas fireplace. Open kitchen features granite counters, large island, and breakfast nook opening to the back deck. Upstairs you’ll find a spacious primary suite, junior suite, and two bedrooms sharing a bath. Full daylight basement provides plenty of room for storage. Large, level yard - with playset included - perched on a low-traffic stretch of road. Side-entry garage and expanded driveway for parking. Located in Parkstone, a resort-inspired community in north Forsyth County with great schools. The neighborhood features nature trails, creek, waterfall, stocked fishing pond, and pocket parks. Amenities include tennis and pickleball, pool, basketball court, playground, and more. Rent includes all appliances (including fridge, washer and dryer) and full access to community amenities.
Listing Agent
Atlanta Fine Homes Sotheby's International License #392893 Listed on: 09/02/2025

Home Details
Home Type
- Single Family
Est. Annual Taxes
- $4,657
Year Built
- Built in 2018
Lot Details
- 0.33 Acre Lot
- Lot Dimensions are 28x128x184x143
- Property fronts a county road
- Private Entrance
- Landscaped
- Level Lot
- Wooded Lot
- Front Yard
Parking
- 2 Car Attached Garage
- Parking Accessed On Kitchen Level
- Side Facing Garage
Home Design
- Craftsman Architecture
- Traditional Architecture
- Shingle Roof
- Composition Roof
- Cement Siding
- Brick Front
Interior Spaces
- 2-Story Property
- Tray Ceiling
- Vaulted Ceiling
- Ceiling Fan
- Gas Log Fireplace
- Two Story Entrance Foyer
- Family Room with Fireplace
- Formal Dining Room
- Views of Woods
- Fire and Smoke Detector
Kitchen
- Breakfast Area or Nook
- Open to Family Room
- Eat-In Kitchen
- Breakfast Bar
- Gas Range
- Microwave
- Dishwasher
- Kitchen Island
- Stone Countertops
- Disposal
Flooring
- Wood
- Carpet
- Ceramic Tile
Bedrooms and Bathrooms
- Oversized primary bedroom
- Walk-In Closet
- Vaulted Bathroom Ceilings
- Dual Vanity Sinks in Primary Bathroom
- Separate Shower in Primary Bathroom
- Soaking Tub
Laundry
- Laundry Room
- Laundry on upper level
- Washer
Unfinished Basement
- Basement Fills Entire Space Under The House
- Interior and Exterior Basement Entry
- Stubbed For A Bathroom
- Natural lighting in basement
Outdoor Features
- Deck
- Covered Patio or Porch
Location
- Property is near schools
Schools
- Matt Elementary School
- Liberty - Forsyth Middle School
- North Forsyth High School
Utilities
- Zoned Heating and Cooling
- Heating System Uses Natural Gas
- Underground Utilities
- Phone Available
- Cable TV Available
Listing and Financial Details
- 12 Month Lease Term
- $100 Application Fee
- Assessor Parcel Number 093 190
Community Details
Overview
- Property has a Home Owners Association
- Application Fee Required
- Parkstone Subdivision
Amenities
- Clubhouse
Recreation
- Tennis Courts
- Pickleball Courts
- Community Playground
- Community Pool
- Fishing
Pet Policy
- Call for details about the types of pets allowed
Map
Source: First Multiple Listing Service (FMLS)
MLS Number: 7642078
APN: 093-190
- 6215 Vista Crossing Way
- 6010 Vista Crossing Way
- 6370 Boulder Ridge
- Sexton Rd
- 6840 Canyon Creek Way
- 6585 Canyon Cove
- 6570 Canyon Cove
- 7260 Cox Rd
- 6050 Bridge Fair Rd
- 6660 Canyon Cove
- 0 Yarbrough Farm Trail Unit 7518033
- 0 Cox Rd Unit 10639616
- 0 Cox Rd Unit 25475533
- 4165 Milford Trail
- 5925 Crescent Landing Dr
- 6015 Thrasher Ct
- 6025 Crescent Landing Dr
- 3950 Grandview Manor Dr
- 8145 Stone Hill Rd
- 6980 Greenfield Ln
- 6365 Lantana Village Way
- 4245 Grandview Pointe Way
- 4610 Bramblett Grove Place
- 4650 Bramblett Grove Place
- 4690 Bramblett Grove Place
- 6515 Brittney Ln
- 6435 Raleigh St
- 3575 Wake Robin Way
- 4420 Elmhurst Ln
- 7290 Hickory Bluff Dr
- 3620 Summerpoint Crossing
- 7950 Welch Mill
- 3290 Summerpoint Crossing
- 7945 Garnet Trace
- 7740 Easton Valley Ln
- 3130 Aldridge Ct Unit Basement Apartment
- 5140 Carol Way
- 4060 Yellow Creek Trail
- 7040 Ansley Park Way
