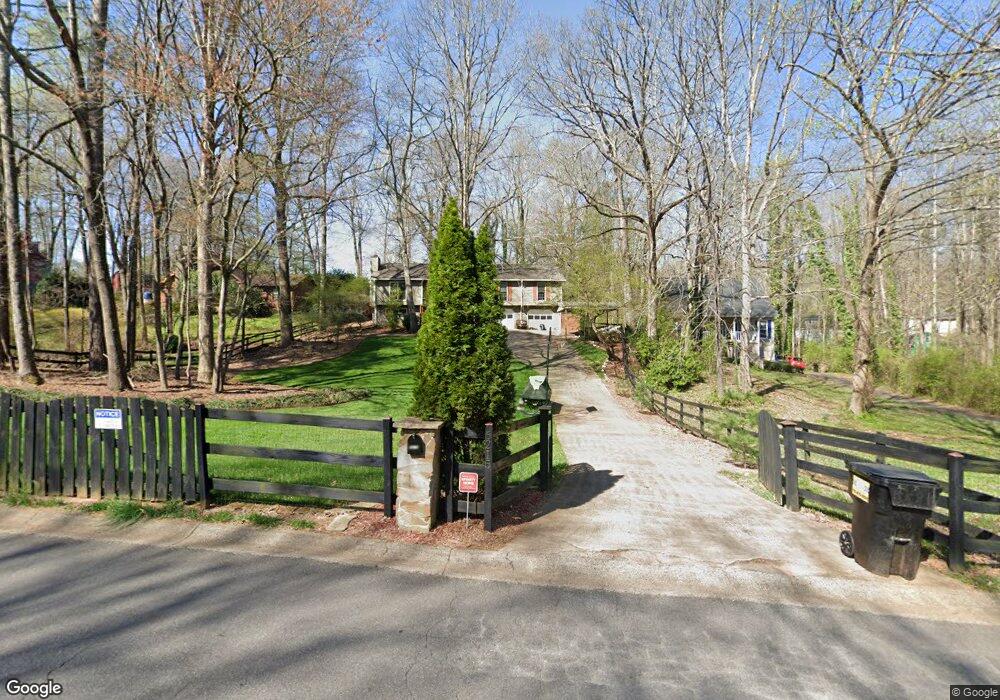6215 Westridge Trace Acworth, GA 30102
Oak Grove NeighborhoodEstimated Value: $381,959 - $446,000
4
Beds
2
Baths
2,284
Sq Ft
$181/Sq Ft
Est. Value
About This Home
This home is located at 6215 Westridge Trace, Acworth, GA 30102 and is currently estimated at $413,980, approximately $181 per square foot. 6215 Westridge Trace is a home located in Cherokee County with nearby schools including Oak Grove Elementary School, E. T. Booth Middle School, and Etowah High School.
Ownership History
Date
Name
Owned For
Owner Type
Purchase Details
Closed on
Feb 20, 2024
Sold by
Robbins Michael
Bought by
Robbins Debra L and Robbins Michael
Current Estimated Value
Home Financials for this Owner
Home Financials are based on the most recent Mortgage that was taken out on this home.
Original Mortgage
$172,975
Outstanding Balance
$169,796
Interest Rate
6.69%
Mortgage Type
FHA
Estimated Equity
$244,184
Create a Home Valuation Report for This Property
The Home Valuation Report is an in-depth analysis detailing your home's value as well as a comparison with similar homes in the area
Home Values in the Area
Average Home Value in this Area
Purchase History
| Date | Buyer | Sale Price | Title Company |
|---|---|---|---|
| Robbins Debra L | -- | -- |
Source: Public Records
Mortgage History
| Date | Status | Borrower | Loan Amount |
|---|---|---|---|
| Open | Robbins Debra L | $172,975 |
Source: Public Records
Tax History Compared to Growth
Tax History
| Year | Tax Paid | Tax Assessment Tax Assessment Total Assessment is a certain percentage of the fair market value that is determined by local assessors to be the total taxable value of land and additions on the property. | Land | Improvement |
|---|---|---|---|---|
| 2025 | $1,257 | $167,428 | $30,000 | $137,428 |
| 2024 | $902 | $136,748 | $24,000 | $112,748 |
| 2023 | $783 | $143,268 | $24,000 | $119,268 |
| 2022 | $884 | $119,868 | $20,000 | $99,868 |
| 2021 | $2,894 | $101,948 | $14,000 | $87,948 |
| 2020 | $2,530 | $89,028 | $14,000 | $75,028 |
| 2019 | $2,412 | $84,880 | $14,000 | $70,880 |
| 2018 | $2,079 | $72,720 | $12,800 | $59,920 |
| 2017 | $1,955 | $169,600 | $12,800 | $55,040 |
| 2016 | $1,822 | $156,500 | $11,600 | $51,000 |
| 2015 | $1,773 | $150,800 | $10,000 | $50,320 |
| 2014 | $1,633 | $138,600 | $10,000 | $45,440 |
Source: Public Records
Map
Nearby Homes
- 6222 Westridge Trace
- 6226 Westridge Trace
- 6147 Little Ridge Rd
- 6155 Little Ridge Rd
- 6137 Little Ridge Rd
- 206 Cameron Ct
- 577 Oakside Place
- 536 Rendezvous Rd
- 517 Rendezvous Rd
- 320 Oak Leaf Place
- 302 Seth Way
- 503 Rendezvous Rd
- 240 Ridge Mill Dr
- 153 Centennial Ridge Dr
- 313 Maltibie Dr
- 6375 Caladium Dr
- Bolton Plan at Cherokee Township
- Brooks Plan at Cherokee Township
- Bryson Plan at Cherokee Township
- 6312 Woodstock Rd
- 6213 Westridge Trace
- 6217 Westridge Trace
- 0 Westridge Trace Unit 8442095
- 0 Westridge Trace Unit 7462108
- 0 Westridge Trace Unit 7104052
- 0 Westridge Trace Unit 8766684
- 0 Westridge Trace
- 6211 Westridge Trace
- 6219 Westridge Trace
- 6212 Westbrook Ln
- 6210 Westbrook Ln
- 6216 Westridge Trace
- 6214 Westridge Trace Unit 10
- 6214 Westridge Trace
- 6209 Westridge Trace
- 6221 Westridge Trace
- 6218 Westridge Trace
- 6208 Westbrook Ln
- 6212 Westridge Trace Unit 6212
- 6212 Westridge Trace
