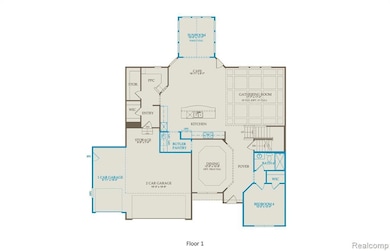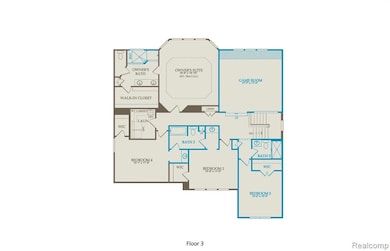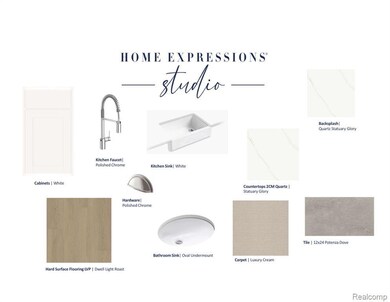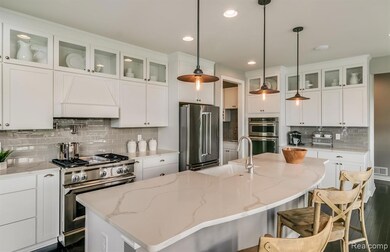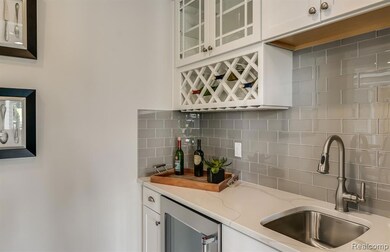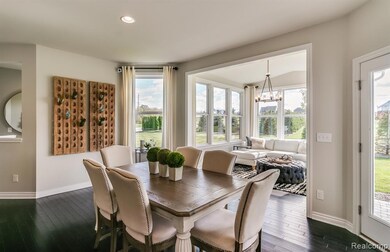Welcome to your dream home! Estimated move in December. This beautifully designed 3,800 sq ft residence offers the perfect blend of luxury, functionality, and comfort. With 5 spacious bedrooms and 4 full bathrooms, there's room for everyone — including a main-floor bedroom with a private bath, ideal for guests or multi-generational living. Upstairs, you'll find a Jack & Jill suite, a junior suite, and all bedrooms feature walk-in closets. The owner’s suite boasts an impressive 8-foot-long tiled shower with a built-in bench and rainhead, creating a true spa-like retreat. Entertain effortlessly in the open-concept main floor, where the window-wrapped sunroom with a vaulted ceiling floods the space with natural light. The chef’s kitchen includes a massive island, ceiling-height cabinetry, quartz countertops and backsplash, a butler’s pantry with wet bar, and a large walk-in storage pantry. Relax in the inviting great room featuring a gas fireplace with floor-to-ceiling stone surround. Additional highlights include a 3-car garage, thoughtful storage throughout, and high-end finishes at every turn. Located within the highly rated Ann Arbor School District, this brand-new home combines timeless design with modern luxury. A must-see!


