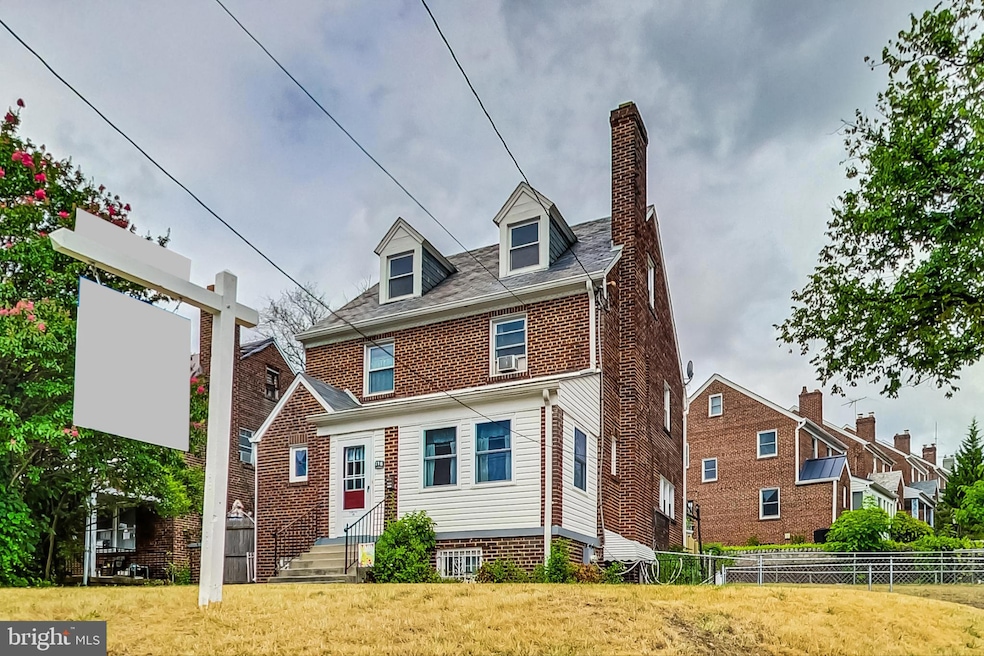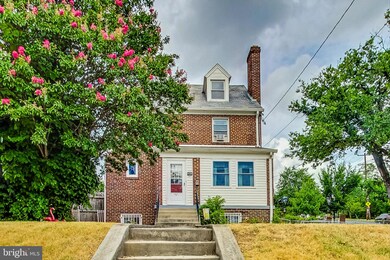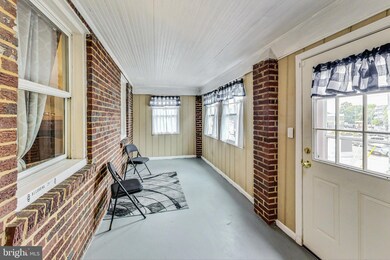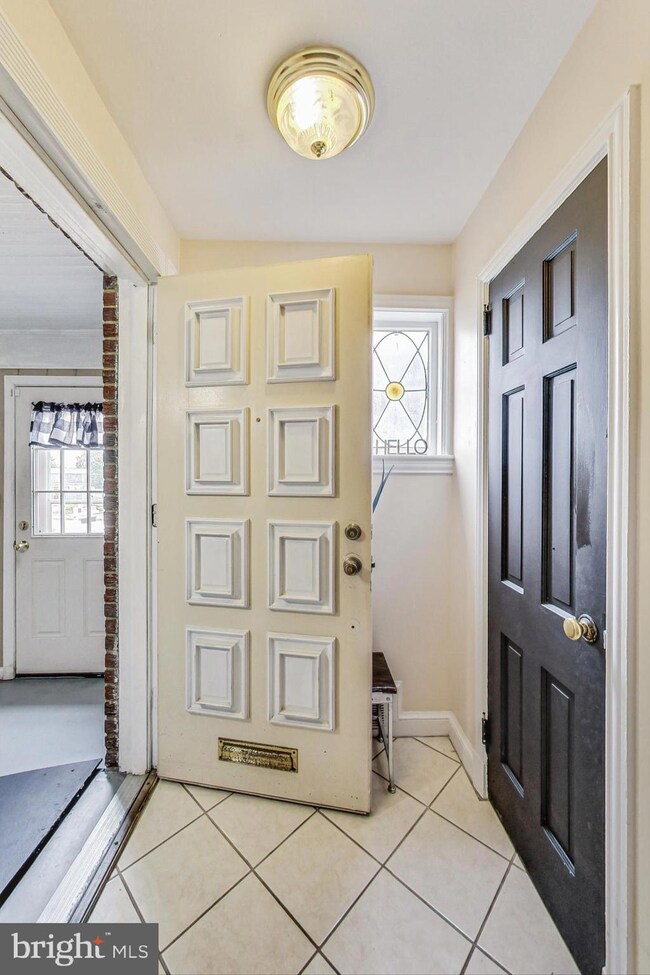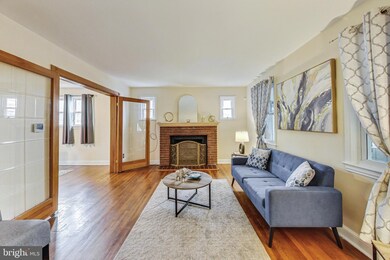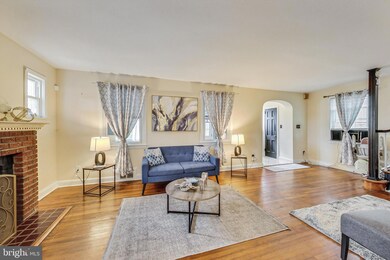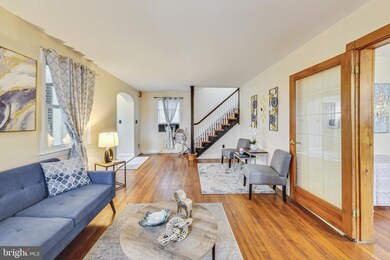
6216 New Hampshire Ave NE Washington, DC 20011
Lamond Riggs NeighborhoodHighlights
- Cape Cod Architecture
- Wood Flooring
- Attic
- Traditional Floor Plan
- Space For Rooms
- 5-minute walk to Sligo Mill Overlook
About This Home
As of November 2024***Drastic Price Correction***
Buyers Backed Out - You still have time!
You will not find a Home like this for a PRICE like this in one of DC's sought-after location! This House on the hill awaits you and your Imagination! Appraised significantly higher than the list price for an expeditious sale, this residence promises not just a home, but a lifestyle—one filled with charm, convenience, and endless possibilities.
This charming all-brick single-family home situated on the corner lot, boasts 3 beds, 3 baths. The windows are newer throughout, also offering a renovated upstairs bathroom and a hot water heater that was replaced in 2023 – The enclosed front porch, updated in 2022, offers a great place to savor your morning coffee, unwind with a glass of wine or just enjoy some quiet time people-watching!
This home has original hardwood floors as well as a beautiful stain-glassed window at the front entrance. This layout offers endless possibilities, from cozy family gatherings inside to outside entertainment. With its prime location and timeless charm, this home is a true gem in the District of Columbia. The basement houses several rooms - was once used as a Dental Office many years ago.
Buyers - Move right in and update over time or come in and create your own experience right from the start - making it everything your heart desires!
Savvy Investors - The feature is the untapped potential of the basement, offering opportunity to transform it into a high-demand income unit. With the robust rental market in DC and the property's prime location near amenities, schools, and public transportation, this Cape Cod home could be the perfect investment. Don't miss the chance to capitalize on this versatile property and secure a valuable asset in this thriving market!
Don't let this opportunity slip away because it will! - schedule your showing today and embark on the journey of owning a piece of DC's rich history. Your dream home awaits!
****Presenting offers to Sellers as they come in****
Home Details
Home Type
- Single Family
Year Built
- Built in 1941
Parking
- Driveway
Home Design
- Cape Cod Architecture
- Brick Exterior Construction
- Brick Foundation
- Shingle Roof
- Concrete Perimeter Foundation
Interior Spaces
- Property has 3 Levels
- Traditional Floor Plan
- Built-In Features
- Ceiling Fan
- 1 Fireplace
- Replacement Windows
- Stained Glass
- Dining Area
- Wood Flooring
- Attic
Kitchen
- Eat-In Kitchen
- Electric Oven or Range
- Built-In Microwave
- Dishwasher
- Stainless Steel Appliances
- Disposal
Bedrooms and Bathrooms
- 3 Bedrooms
- En-Suite Bathroom
- Cedar Closet
- Bathtub with Shower
- Walk-in Shower
Laundry
- Dryer
- Washer
Partially Finished Basement
- Heated Basement
- Interior, Rear, and Side Basement Entry
- Space For Rooms
- Basement Windows
Utilities
- Electric Baseboard Heater
- Natural Gas Water Heater
Additional Features
- Chairlift
- 4,542 Sq Ft Lot
Community Details
- No Home Owners Association
Listing and Financial Details
- Tax Lot 7
- Assessor Parcel Number 3723//0007
Ownership History
Purchase Details
Home Financials for this Owner
Home Financials are based on the most recent Mortgage that was taken out on this home.Purchase Details
Home Financials for this Owner
Home Financials are based on the most recent Mortgage that was taken out on this home.Purchase Details
Similar Home in Washington, DC
Home Values in the Area
Average Home Value in this Area
Purchase History
| Date | Type | Sale Price | Title Company |
|---|---|---|---|
| Deed | -- | Citizens Title | |
| Deed | -- | Citizens Title | |
| Deed | $380,000 | Brennan Title | |
| Gift Deed | -- | None Available |
Mortgage History
| Date | Status | Loan Amount | Loan Type |
|---|---|---|---|
| Open | $401,250 | New Conventional | |
| Closed | $401,250 | New Conventional |
Property History
| Date | Event | Price | Change | Sq Ft Price |
|---|---|---|---|---|
| 05/31/2025 05/31/25 | Rented | $7,700 | -2.5% | -- |
| 04/04/2025 04/04/25 | For Rent | $7,900 | 0.0% | -- |
| 11/07/2024 11/07/24 | Sold | $535,000 | +3.9% | $253 / Sq Ft |
| 10/08/2024 10/08/24 | Pending | -- | -- | -- |
| 10/05/2024 10/05/24 | Price Changed | $515,000 | +3.0% | $243 / Sq Ft |
| 10/05/2024 10/05/24 | For Sale | $500,000 | +31.6% | $236 / Sq Ft |
| 09/20/2024 09/20/24 | Sold | $380,000 | -29.0% | $179 / Sq Ft |
| 09/01/2024 09/01/24 | Pending | -- | -- | -- |
| 08/21/2024 08/21/24 | Price Changed | $535,550 | -20.8% | $253 / Sq Ft |
| 08/10/2024 08/10/24 | Price Changed | $675,880 | -7.3% | $319 / Sq Ft |
| 08/02/2024 08/02/24 | For Sale | $728,880 | -- | $344 / Sq Ft |
Tax History Compared to Growth
Tax History
| Year | Tax Paid | Tax Assessment Tax Assessment Total Assessment is a certain percentage of the fair market value that is determined by local assessors to be the total taxable value of land and additions on the property. | Land | Improvement |
|---|---|---|---|---|
| 2024 | $6,137 | $722,040 | $435,400 | $286,640 |
| 2023 | $5,743 | $675,630 | $411,050 | $264,580 |
| 2022 | $5,173 | $608,590 | $370,990 | $237,600 |
| 2021 | $4,890 | $575,310 | $365,490 | $209,820 |
| 2020 | $4,822 | $567,310 | $365,360 | $201,950 |
| 2019 | $4,572 | $537,890 | $340,700 | $197,190 |
| 2018 | $4,375 | $514,650 | $0 | $0 |
| 2017 | $4,085 | $480,540 | $0 | $0 |
| 2016 | $4,072 | $479,080 | $0 | $0 |
| 2015 | $3,884 | $456,890 | $0 | $0 |
| 2014 | $3,641 | $428,320 | $0 | $0 |
Agents Affiliated with this Home
-

Seller's Agent in 2025
Abdu Tuku
Samson Properties
(703) 389-4344
1 in this area
58 Total Sales
-
d
Buyer's Agent in 2025
datacorrect BrightMLS
Non Subscribing Office
-

Seller's Agent in 2024
Alex Hodges
Cottage Street Realty LLC
(703) 819-1023
3 in this area
611 Total Sales
-

Seller's Agent in 2024
Sabrina Butler
RLAH @properties
(301) 741-3158
1 in this area
8 Total Sales
-

Buyer's Agent in 2024
Dominique Dewel
Coldwell Banker Platinum One
(443) 858-1321
1 in this area
29 Total Sales
Map
Source: Bright MLS
MLS Number: DCDC2151376
APN: 3723-0007
- 6119 3rd St NE
- 208 Beacon Place NE
- 6139 Sligo Mill Rd NE
- 165 Concord Place NE
- 6114 Eastern Ave NE
- 44 Sheridan St NE
- 6006 New Hampshire Ave NE
- 103 Waltman Place NE
- 6201 Kansas Ave NE
- 6503 Kansas Ln
- 6505 Kansas Ln
- 424 Peabody St NE
- 6506 Westmoreland Ave
- 0 Peabody St NE Unit DCDC2149022
- 6501 N Capitol St NE
- 6608 Poplar Ave
- 518 Oglethorpe St NE
- 6604 Gude Ave
- 41 Underwood St NW
- 5715 Chillum Place NE
