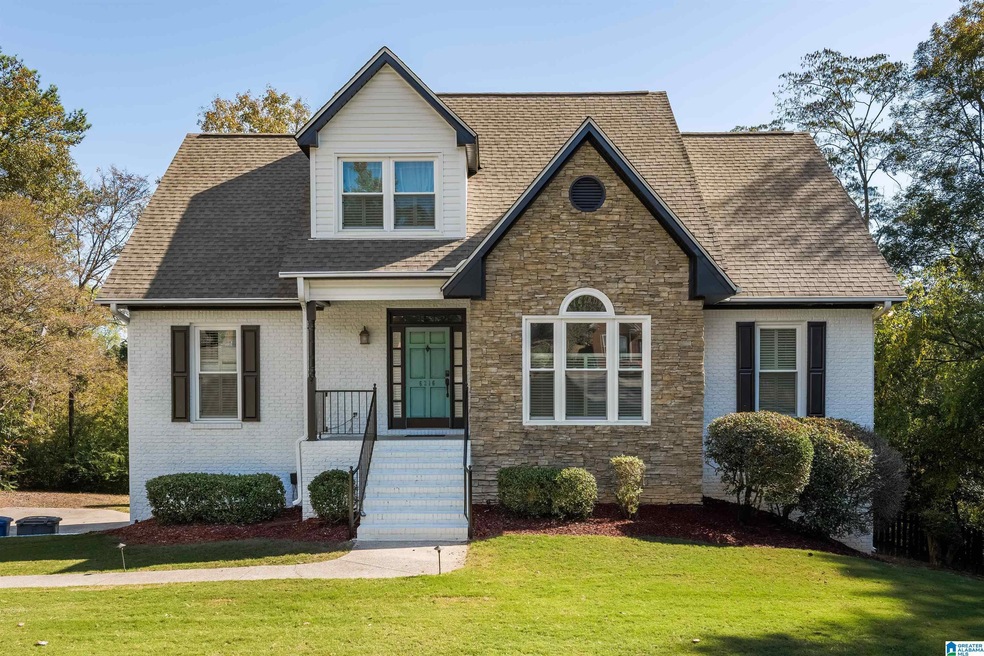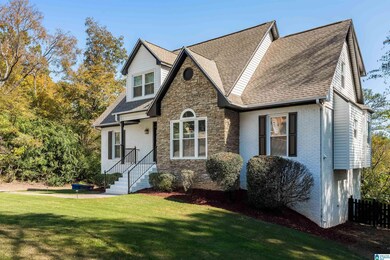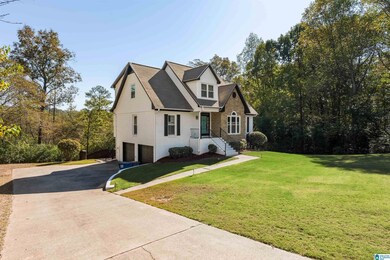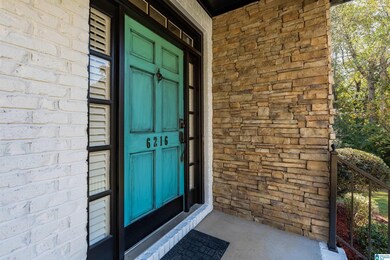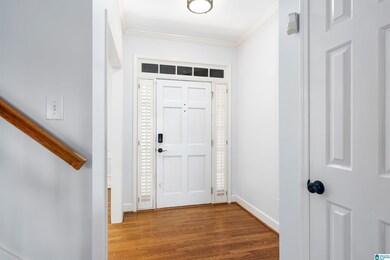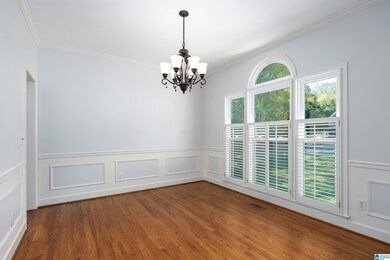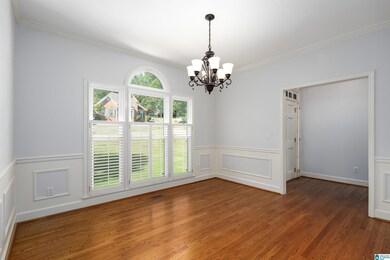
6216 Shades Pointe Ln Hoover, AL 35244
Highlights
- Covered Deck
- Main Floor Primary Bedroom
- Covered patio or porch
- South Shades Crest Elementary School Rated A
- Attic
- Fenced Yard
About This Home
As of June 2025Take advantage of the rare opportunity to own a home in Shades Pointe! Impeccably maintained, this 5-bedroom, 2.5-bathroom home is conveniently nestled on a cul de sac, zoned Shelby County, but in the Hoover school district while. Set on a peaceful cul-de-sac lot, this home provides both privacy and location! Step inside to find freshly painted walls and smooth ceilings, offering a bright and inviting ambiance throughout. The expansive layout features large bedrooms with ample walk-in closets. The newly renovated, main level primary bathroom exudes modern elegance, delivering a luxurious, spa-like retreat within your own home. The fenced yard is ideal for outdoor activities, play, or entertaining friends and family. You will have the peace of mind that comes with knowing major components have been recently updated, including the HVAC systems, water heater and roof. This home perfectly blends style, functionality, and LOCATION. Don’t miss the opportunity to make this your dream home!
Home Details
Home Type
- Single Family
Est. Annual Taxes
- $71
Year Built
- Built in 1995
Lot Details
- 0.47 Acre Lot
- Fenced Yard
Parking
- 2 Car Garage
- Basement Garage
- Side Facing Garage
Home Design
- Four Sided Brick Exterior Elevation
Interior Spaces
- 1.5-Story Property
- Smooth Ceilings
- Recessed Lighting
- Gas Log Fireplace
- Living Room with Fireplace
- Carpet
- Unfinished Basement
- Basement Fills Entire Space Under The House
- Pull Down Stairs to Attic
Kitchen
- Dishwasher
- Laminate Countertops
Bedrooms and Bathrooms
- 5 Bedrooms
- Primary Bedroom on Main
- Garden Bath
Laundry
- Laundry Room
- Laundry on main level
- Washer and Electric Dryer Hookup
Outdoor Features
- Covered Deck
- Covered patio or porch
Schools
- South Shades Crest Elementary School
- Bumpus Middle School
- Hoover High School
Utilities
- Central Heating and Cooling System
- Underground Utilities
- Gas Water Heater
- Septic Tank
Community Details
- Association fees include common grounds mntc
Listing and Financial Details
- Visit Down Payment Resource Website
- Assessor Parcel Number 13-3-06-0-001-001.002
Ownership History
Purchase Details
Home Financials for this Owner
Home Financials are based on the most recent Mortgage that was taken out on this home.Purchase Details
Home Financials for this Owner
Home Financials are based on the most recent Mortgage that was taken out on this home.Purchase Details
Home Financials for this Owner
Home Financials are based on the most recent Mortgage that was taken out on this home.Similar Homes in the area
Home Values in the Area
Average Home Value in this Area
Purchase History
| Date | Type | Sale Price | Title Company |
|---|---|---|---|
| Warranty Deed | $465,000 | None Listed On Document | |
| Survivorship Deed | $248,500 | None Available | |
| Interfamily Deed Transfer | -- | -- |
Mortgage History
| Date | Status | Loan Amount | Loan Type |
|---|---|---|---|
| Open | $372,000 | New Conventional | |
| Previous Owner | $312,000 | New Conventional | |
| Previous Owner | $253,842 | VA | |
| Previous Owner | $182,000 | No Value Available |
Property History
| Date | Event | Price | Change | Sq Ft Price |
|---|---|---|---|---|
| 06/03/2025 06/03/25 | Sold | $465,000 | -2.1% | $177 / Sq Ft |
| 04/12/2025 04/12/25 | For Sale | $474,900 | -- | $181 / Sq Ft |
Tax History Compared to Growth
Tax History
| Year | Tax Paid | Tax Assessment Tax Assessment Total Assessment is a certain percentage of the fair market value that is determined by local assessors to be the total taxable value of land and additions on the property. | Land | Improvement |
|---|---|---|---|---|
| 2024 | $71 | $980 | $980 | -- |
| 2022 | $48 | $660 | $660 | $0 |
| 2021 | $48 | $660 | $660 | $0 |
| 2020 | $55 | $660 | $660 | $0 |
| 2019 | $48 | $660 | $0 | $0 |
| 2018 | $44 | $600 | $0 | $0 |
| 2017 | $44 | $600 | $0 | $0 |
| 2016 | $44 | $600 | $0 | $0 |
| 2015 | $44 | $600 | $0 | $0 |
| 2014 | $44 | $600 | $0 | $0 |
| 2013 | $44 | $600 | $0 | $0 |
Agents Affiliated with this Home
-
Julie McDonnell

Seller's Agent in 2025
Julie McDonnell
Keller Williams Metro South
(205) 587-5853
4 in this area
72 Total Sales
-
Caroline Ezelle

Buyer's Agent in 2025
Caroline Ezelle
RealtySouth
(205) 447-3275
1 in this area
51 Total Sales
Map
Source: Greater Alabama MLS
MLS Number: 21415692
APN: 41-00-06-1-001-012.009
- 1813 Southpointe Cir
- 137 Southview Dr
- 545 Russet Bend Dr
- 108 Southview Dr
- 4045 S Shades Crest Rd
- 240 Russet Woods Dr
- 1728 Southpointe Dr
- 4019 Adrian St
- 3709 Guyton Rd
- 1425 Canyon Ln
- 4100 S Shades Crest Rd
- 1779 Southpointe Dr
- 1776 Southpointe Dr Unit 35
- 152 Russet Cove Dr
- 1800 Southpointe Dr
- 1883 Blackridge Rd
- 6213 Russet Landing Cir
- 1963 Russet Hill Ln
- 1626 Russet Crest Ln
- 2291 Russet Meadows Terrace
